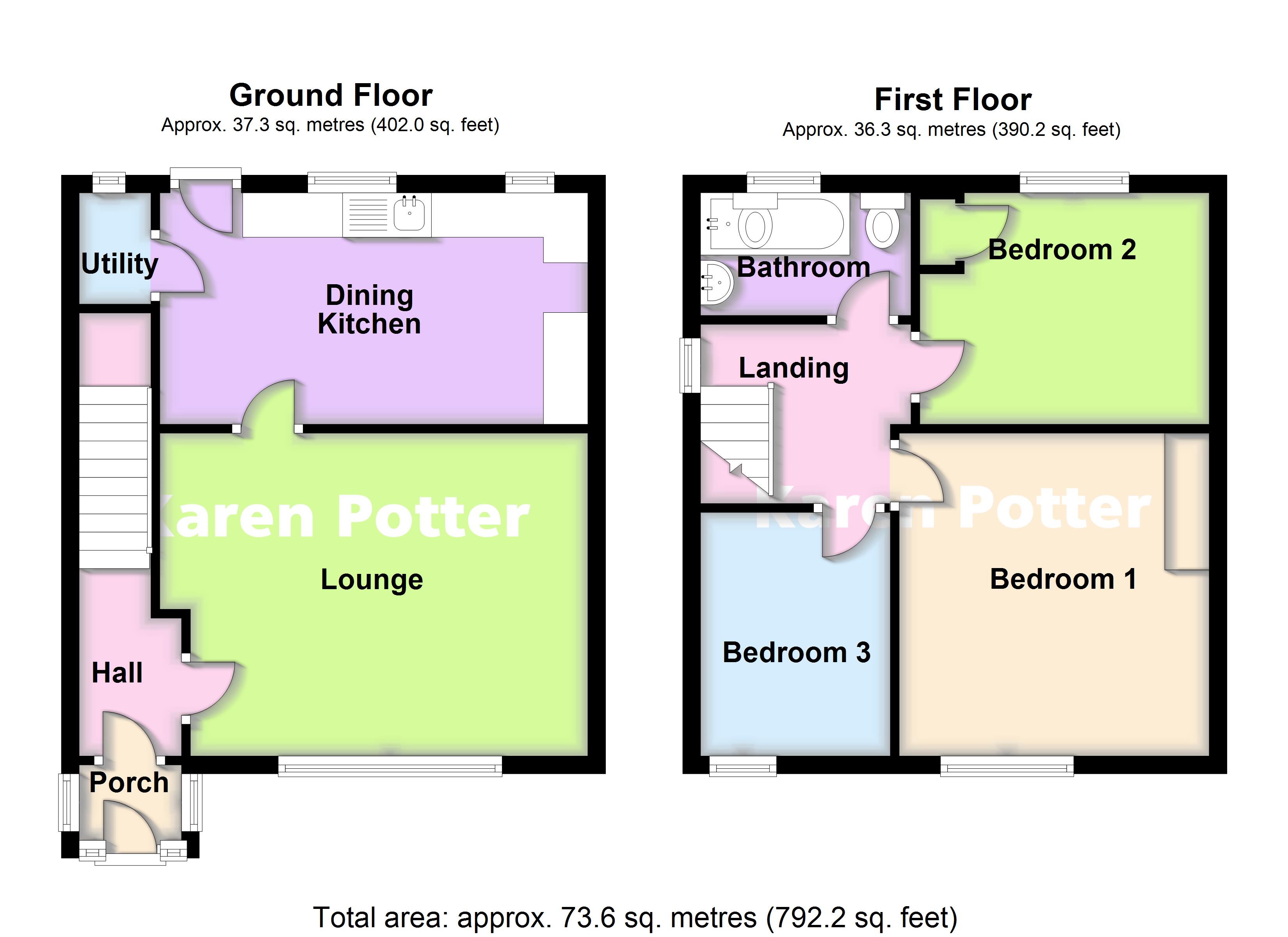3 Bedrooms Semi-detached house for sale in Guildford Road, Birkdale, Southport PR8 | £ 154,950
Overview
| Price: | £ 154,950 |
|---|---|
| Contract type: | For Sale |
| Type: | Semi-detached house |
| County: | Merseyside |
| Town: | Southport |
| Postcode: | PR8 |
| Address: | Guildford Road, Birkdale, Southport PR8 |
| Bathrooms: | 1 |
| Bedrooms: | 3 |
Property Description
Located to the head of a cul-de-sac, a semi-detached house offering accommodation ideal for a first time buyer and of which an early internal inspection is strongly recommended.
The property is installed with gas central heating and upvc double glazing, briefly comprising Enclosed Porch, Hall, Front Lounge, Dining Kitchen and Utility cupboard to the ground floor with three Bedrooms and modern Bathroom to the first. There is off road parking to the front with block paving and the good size rear garden is a particular feature of the property.
Guildford Road forms part of an established residential area with local primary and secondary schools within the vicinity. There are public transport facilities to the town centre and local shops are also readily accessible.
Enclosed porch upvc double glazed windows to three sides incorporating upvc double glazed outer door, tiled floor, upvc double glazed inner door.
Hall
front lounge 11' 10" x 16' 1" (3.61m x 4.9m) overall, upvc double glazed window to the front, feature fireplace with electric fire, fixture display cabinet, picture rail.
Dining kitchen 15' 11" x 8' 8" (4.85m x 2.64m) with a range of fitments comprising base units of cupboards and drawers, wall units to accord, contoured working surfaces, inset stainless steel sink unit, two upvc double glazed windows to the rear, part tiled walls, part tiled floor, coved ceiling, upvc double glazed door to the rear garden.
Utility cupboard with plumbing for a washing machine, wall mounted Worcester gas central heating boiler, upvc double glazed window to the rear, tiled floor.
First floor:
Landing upvc double glazed window to the side, access to roof void.
Front bedroom 1 11' 11" x 10' 2" (3.63m x 3.1m) plus area housing fitted wardrobes with four doors and overhead storage cupboards, corner storage cupboard and drawers, matching bedside drawer pedestals, picture rail, upvc double glazed window to the front.
Rear bedroom 2 11' 1" x 8' 10" (3.38m x 2.69m) including area housing built in storage cupboard, picture rail, upvc double glazed window to the rear.
Front bedroom 3 8' 10" x 7' 4" (2.69m x 2.24m) upvc double glazed window to the front, picture rail.
Bathroom 7' 7" x 4' 8" (2.31m x 1.42m) white suite comprising panelled bath, pedestal wash basin, low level wc, upvc double glazed window to the rear, part tiled walls, tiled floor.
Outside: The established rear garden is a particular feature of the property planned with lawn, borders, paved patio, gravelled patio, established tree, shrubs, bushes and timber garden shed. The front is block paved providing off road parking.
Property Location
Similar Properties
Semi-detached house For Sale Southport Semi-detached house For Sale PR8 Southport new homes for sale PR8 new homes for sale Flats for sale Southport Flats To Rent Southport Flats for sale PR8 Flats to Rent PR8 Southport estate agents PR8 estate agents



.png)











