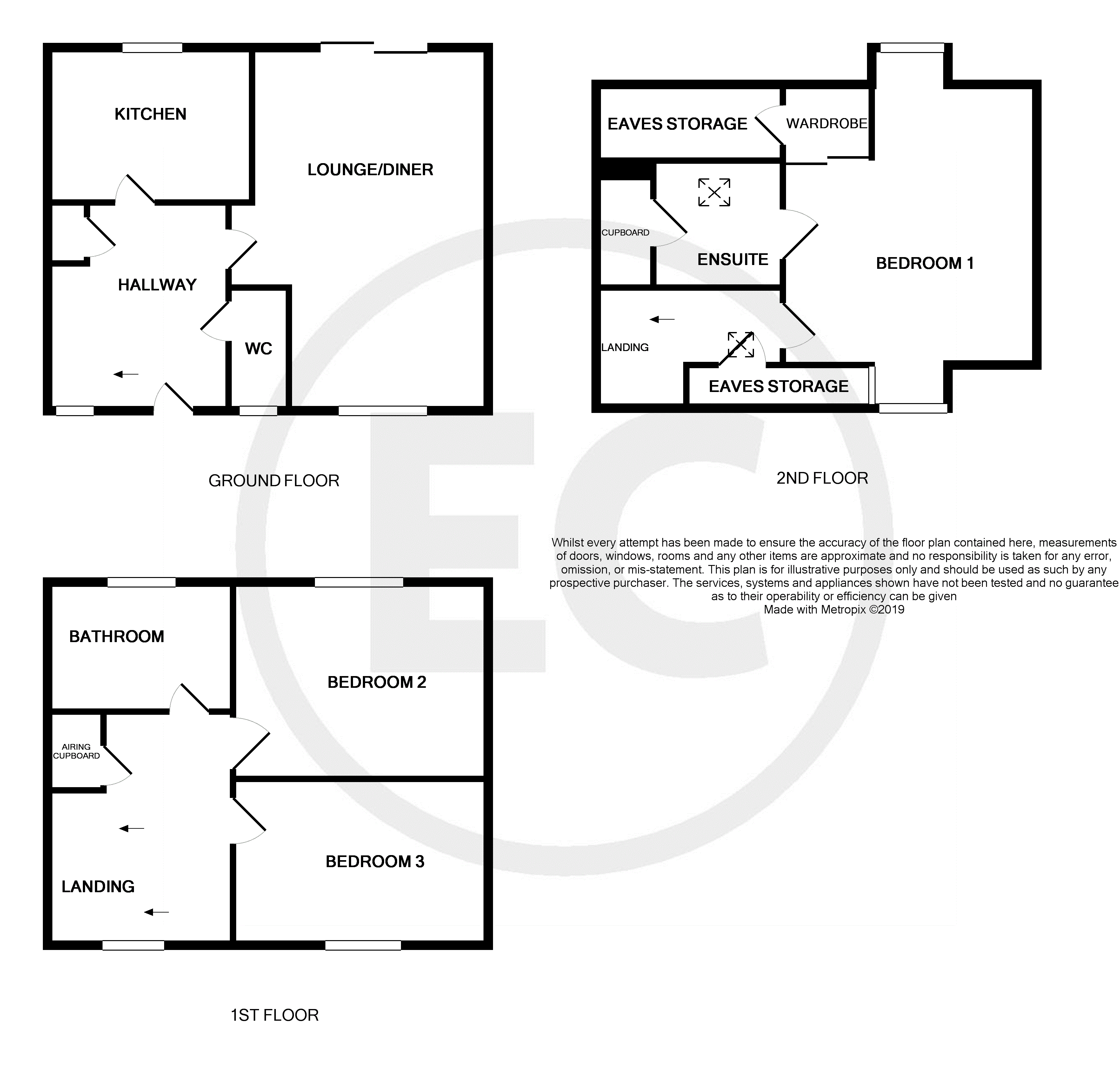3 Bedrooms Semi-detached house for sale in Gunn Close, Rayleigh, Essex SS6 | £ 385,000
Overview
| Price: | £ 385,000 |
|---|---|
| Contract type: | For Sale |
| Type: | Semi-detached house |
| County: | Essex |
| Town: | Rayleigh |
| Postcode: | SS6 |
| Address: | Gunn Close, Rayleigh, Essex SS6 |
| Bathrooms: | 2 |
| Bedrooms: | 3 |
Property Description
This attractive family house boasting three double bedrooms is situated in a sought after cul de sac, conveniently located for transport links and schools. Located on three floors, this well planned accommodation benefits from a master bedroom with en suite, a luxury fitted kitchen plus a good size lounge/dining room. Outside there is an enclosed rear garden with lawn and patio area plus a double width driveway proving off road parking for several vehicles.
Within a half mile walk of the property there are a variety of independent shops and restaurants. Rayleigh mainline station is a mile walk from the property and Sweyne Country Park with its walks and playground are just over half a mile walk.
Frontage Block paviour pathway leading to entrance door with a mature flower and shrub bed, outside lighting, to the side of the property you will find a block paviour double width driveway providing off street parking for several vehicles. Access to rear garden via gate.
Accommodation comprises
entrance hall UPVC part double glazed entrance door leading into the entrance hall. Double glazed window to front, walnut wood flooring, radiator, power points, Hive heating and water controls, thermostat, under stairs cupboard, stairs rising to the first floor.
Ground floor cloakroom Low level WC, wall mounted wash hand basin, radiator, vinyl flooring, extractor fan.
Lounge / diner 18' 4" x 11' 1" (5.59m x 3.38m) Double glazed sliding door leading to the rear garden. Double glazed window to front. Two radiators, power points, TV point, walnut wood flooring.
Kitchen 9' 6" x 8' 2" (2.9m x 2.49m) Double glazed window to rear. High white gloss fitted units to both base and eye level with slimline solid Zenith work surfaces incorporating a Franke 1.5 bowl sink and drainer unit with flexible tap. Integrated appliances include fridge / freezer, Bosch dishwasher, washing machine, Bosch oven, Bosch four ring gas hob, walnut wood flooring, power points, under cabinet lighting, part tiled walls.
First floor landing Double glazed window to front, airing cupboard, stairs leading to second floor.
Bedroom two 12' 10" x 9' 10" (3.91m x 3m) Double glazed window to rear, radiator, power points.
Bedroom three 12' 10" x 8' 5" (3.91m x 2.57m) Double glazed window to front, power points, radiator.
Family bathroom Obscure double glazed window to rear. Suite comprising low level WC, floating sink, panelled bath, vinyl flooring, part tiled walls, heated towel rail.
Second floor landing With eaves storage cupboard.
Master bedroom 13' 4" x 12' 5" (4.06m x 3.78m) Double glazed windows to front and rear aspect, power points, radiator, built in wardrobes with sliding mirror doors, further eaves storage.
Ensuite Double glazed velux window to rear roofline. Suite comprising of low level WC, wall mounted wash hand basin, double shower cubicle, vinyl flooring, part tiled walls, heated towel rail, extractor fan.
Rear garden Commencing with a patio area, the rest of the garden is mainly laid to lawn. Shed with power and lighting to remain, further concrete base suitable for playhouse or hot tub to be located, gate providing access to driveway and front of the property.
Property Location
Similar Properties
Semi-detached house For Sale Rayleigh Semi-detached house For Sale SS6 Rayleigh new homes for sale SS6 new homes for sale Flats for sale Rayleigh Flats To Rent Rayleigh Flats for sale SS6 Flats to Rent SS6 Rayleigh estate agents SS6 estate agents



.png)











