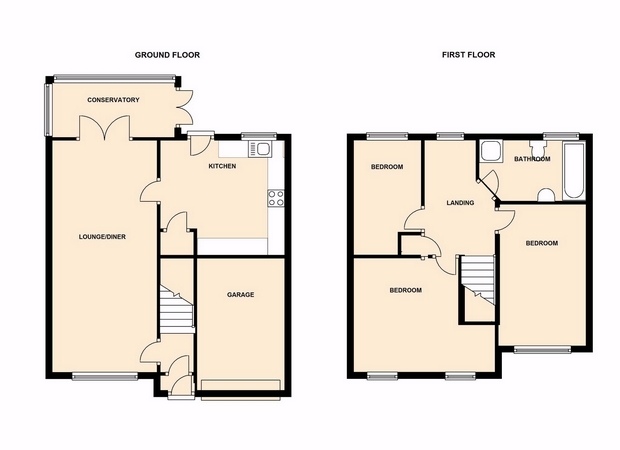3 Bedrooms Semi-detached house for sale in Gurnard Close, Coppice Farm, Willenhall, West Midlands WV12 | £ 195,000
Overview
| Price: | £ 195,000 |
|---|---|
| Contract type: | For Sale |
| Type: | Semi-detached house |
| County: | West Midlands |
| Town: | Willenhall |
| Postcode: | WV12 |
| Address: | Gurnard Close, Coppice Farm, Willenhall, West Midlands WV12 |
| Bathrooms: | 0 |
| Bedrooms: | 3 |
Property Description
Internal inspection is strongly recommended in order for prospective purchasers to fully appreciate this ideal family home. It is situated in a quiet backwater on a popular residential development. The extended accommodation benefits from UPVC double glazing, gas central heating and briefly comprises, porch, hall, living room, conservatory, dining kitchen, two double bedrooms, large single bedroom, luxury bathroom and garage. Epc rating C.
Porch
Having UPVC double glazed doors, down lighting and ceramic tiled floor.
Hall
Having stairs off, radiator, coving and door leading to the living room.
Living Room
6.94m x 3.13m (22' 9" x 10' 3") Having bow window to the front, attractive Marble fire place with flame effect gas fire, three wall light points, coving, radiator and patio door leading to the conservatory.
Conservatory
2.69m x 3.59m (8' 10" x 11' 9") Having French doors leading to the rear garden, wall light point, electric panel heater and laminate floor.
Dining Kitchen
3.43m x 3.78m (11' 3" x 12' 5") Being comprehensively fitted with an attractive range of solid wood wall and base cupboards having concealed lighting, granite effect work surfaces incorporating sink unit with drainer, splash back tiling, double electric oven, separate gas hob with overhead extractor, integrated fridge/freezer and dishwasher, plumbing for automatic washing machine. Under stairs cupboard, down lighting, ceramic tiled floor, radiator, window to rear and door to the rear garden.
Landing
Having window to rear, radiator, smoke detector and airing cupboard with hot water tank.
Bedroom 1
4.20m x 2.66m (13' 9" x 8' 9") Having window to front, built in wardrobes with fitted bedroom furniture, radiator and coving.
Bedroom 2
2.86m x 4.07m (9' 5" x 13' 4") Having two windows to front, built in wardrobes, radiator and coving.
Bedroom 3
3.46m x 2.06m (11' 4" x 6' 9") Having window to rear, radiator and coving.
Bathroom
1.86m x 3.44m (6' 1" x 11' 3") Being half tiled to all exposed walls and having Sottini suite comprising, kidney shaped bath with mixer tap and shower attachment, vanity unit with wash hand basin, low flush w.C, radiator, down lighting and separate Daryl shower cubicle with shower unit.
Outside
A block paved driveway which provides off road parking for a number of vehicles leads past an open plan front garden to the garage. There is a separate side access to the fully enclosed rear garden comprising, paved patio, cold water tap, shaped lawn area with flower borders.
Garage
4.42m x 2.90m (14' 6" x 9' 6") Having electric door, light point, power points and wall mounted central heating boiler.
EPC
Property Location
Similar Properties
Semi-detached house For Sale Willenhall Semi-detached house For Sale WV12 Willenhall new homes for sale WV12 new homes for sale Flats for sale Willenhall Flats To Rent Willenhall Flats for sale WV12 Flats to Rent WV12 Willenhall estate agents WV12 estate agents



.png)











