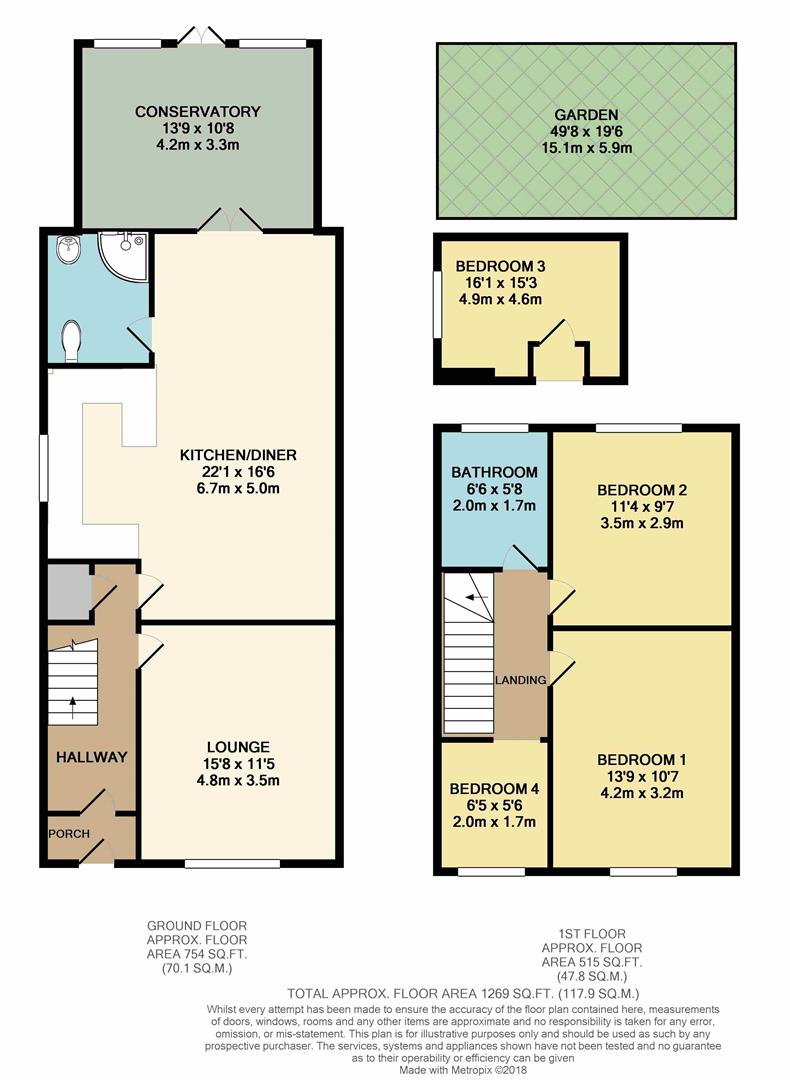4 Bedrooms Semi-detached house for sale in Gwynn Road, Northfleet, Gravesend DA11 | £ 355,000
Overview
| Price: | £ 355,000 |
|---|---|
| Contract type: | For Sale |
| Type: | Semi-detached house |
| County: | Kent |
| Town: | Gravesend |
| Postcode: | DA11 |
| Address: | Gwynn Road, Northfleet, Gravesend DA11 |
| Bathrooms: | 2 |
| Bedrooms: | 4 |
Property Description
Calling all commuters! Ebbslfleet international is within access to this home, so if your looking to get into London in extra quick time it only takes 14 minutes. The high-speed Eurostar services mean Ebbsfleet International is your gateway to the continent. Travel to Lille, Brussels and Paris in under 2 hours.
Dressed to impress, the current owners have spent time and money on this home to provide modern comfortable living accommodation. Whilst internally the home benefits from having a spacious lounge and contemporary open plan kitchen/dining room with a stylish fire place, all off the entrance hall. This then leads to the second reception area and a downstairs shower room, along with the fantastic conservatory, which is a perfect third reception and a great place to overlook the rear garden. To the first floor there are three sizable bedrooms and a modern family bathroom. Lastly on the second floor is a master double bedroom. Externally the garden is approximately 60ft in length and is easily maintained as there is a lovely patio area and is astro turfed, while the garden is a westerly facing for all you sun bathers while to the front there is off street parking for two vehicles.
This impressive 1930s semi-detached house is located within highly sought after primary schools such as St Joseph's Catholic Primary & Painters Ash Primary School, as well as popular secondary schools such as Northfleet Technology College & Northfleet School for Girls and Mayfield Grammar School. Ebbsfleet International (1.1 mi) & Northfleet Train Station (1.2 mi) are close by, as are the local amenities on Perry Street.
Call Anthony Martin Estate Agents today to view this charming family home. EPC rating D.
Disclaimer: Please Note: Under the Estate Agents Act 1979 we advise that the owner of this property is related to an employee of Anthony Martin Estate Agents.
Ground Floor
Entrance Hall
Lounge (4.78m x 3.48m (15'8 x 11'5))
Kitchen/Diner (6.73m x 5.03m (22'1 x 16'6))
Dining Room
Conservatory (4.19m x 3.25m (13'9 x 10'8))
First Floor
Landing
Bedroom 1 (4.19m x 3.23m (13'9 x 10'7))
Bedroom 2 (3.45m x 2.92m (11'4 x 9'7))
Bedroom 4 (1.96m x 1.68m (6'5 x 5'6))
Family Bathroom (1.98m x 1.73m (6'6 x 5'8))
Second Floor
Landing
Bedroom 3 (4.90m x 4.65m (16'1 x 15'3))
Externally
Rear Garden (15.14m x 5.94m (49'8 x 19'6))
Driveway To Front
Property Location
Similar Properties
Semi-detached house For Sale Gravesend Semi-detached house For Sale DA11 Gravesend new homes for sale DA11 new homes for sale Flats for sale Gravesend Flats To Rent Gravesend Flats for sale DA11 Flats to Rent DA11 Gravesend estate agents DA11 estate agents



.png)










