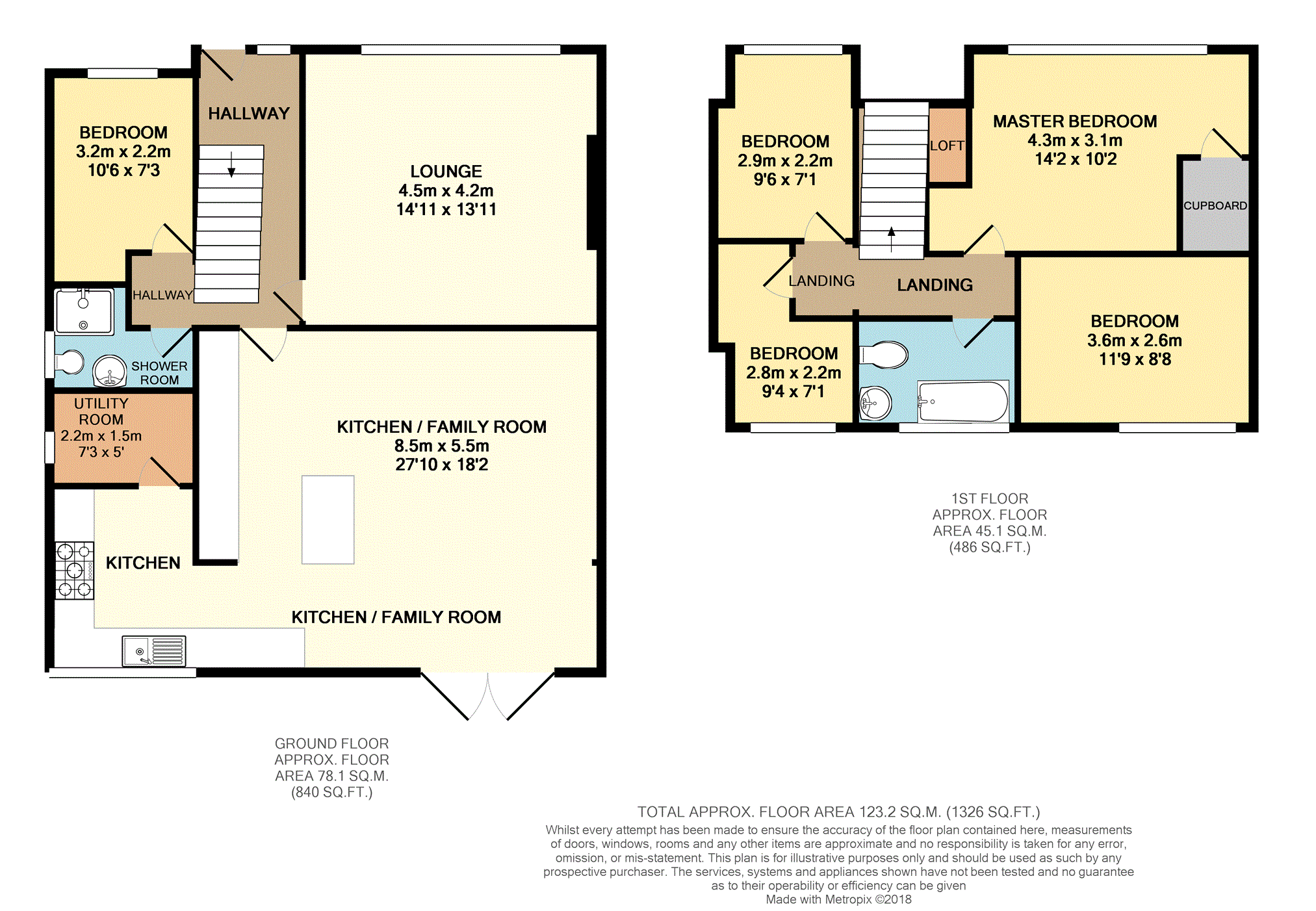5 Bedrooms Semi-detached house for sale in Hacking Drive, Longridge, Preston PR3 | £ 200,000
Overview
| Price: | £ 200,000 |
|---|---|
| Contract type: | For Sale |
| Type: | Semi-detached house |
| County: | Lancashire |
| Town: | Preston |
| Postcode: | PR3 |
| Address: | Hacking Drive, Longridge, Preston PR3 |
| Bathrooms: | 2 |
| Bedrooms: | 5 |
Property Description
** spacious extended 5 bedroom semi-detached property offering fabulous open plan living - A 28ft X 18 ft(approx) kitchen/family room plus downstairs & upstairs bathrooms, utility room with gardens front & rear on A popular road in longridge near preston at the foot of some of lancashires most stunning countryside as well as the excellent commuter links with the M6 motorway **
This highly individual semi-detached
property benefits from double-glazing and gas central heating throughout and demands viewing to fully appreciate the spacious open plan accommodation and unique design it offers, with an integrated kitchen with kitchen island, utility room, downstairs shower room & bedroom, seperate lounge and then the pièce de résistance of this home, a 28ft x18ft (approx) family room what opens up into the kitchen and dining area to complete the ground floor. To the first floor there are 4 further bedrooms and a family bathroom, then outside, a driveway plus lawn gardens front & rear.
Situated on the edge of stunning countryside and Longridge shopping centre with local shops, bars, restaurants, cafes & amenities plus facilities and schools all within a short walk, it also benefits by being within easy reach of the M6 motorway and Preston City Centre plus excellent public transport links on its doorstep.
** dont miss the opportunity to own A very affordable 5 bedroom home in A sought after location **
Open Plan Living
27ft10 x 18ft2 Family Room: Kitchen Island that can be moved and used also as a breakfast bar, large double patio doors that open out to the rear garden, a range of base units with complimentary work surfaces that match the kitchen units, spotlights, radiator, laminate floor, t.V point, lounge area.
Hallway
UPVC double glazed door with opaque glass panels, a floor to ceiling opaque glass side window, metre box, stairs to the first floor, radiator, ceiling light point, laminate floor.
Lounge
14'11 x 13'11 Large double glazed window to the front with lead light, ceiling light point, coving, radiator, t.V point, capped fire place.
Downstairs Shower
Double glazed window to the side with opaque glass, extractor fan, fully tiled walls, large corner shower unit, spotlights, w.C, pedestal sink, radiator.
Bedroom Five
10ft 6 x 7ft3 Double glazed window to the front with lead light, ceiling light point, radiator, t.V point.
Utility Room
7ft5 x 7ft3 Double glazed window to the side, ceiling light point, boiler, washing machine point, dishwasher point, dryer point, fridge freezer point.
Kitchen
Large double glazed window looking out to the rear garden, a range of base units, complimentary work surfaces with a 1.5 bowl stainless steel sink with mixer tap & large gas range oven, spotlights, radiator, extractor fan, laminate floor, door to utility room. The kitchen then leads into the family & dining area.
Master Bedroom
14ft2 x 10ft2 Double glazed window to the front with lead light, ceiling light point, radiator, t.V point, built in wardrobe cupboard.
Bedroom Two
11ft9 x 8ft8 Double glazed window to the rear with lead light, ceiling light point, radiator, raditor.
Family Bathroom
Double glazed window to the rear with opaque glass, ceiling light point, radiator, part tiled elevations, w.C, panel bath with mixer tap and held shower attachment, pedestal sink.
Bedroom Three
9ft6 x 7ft1 Double glazed window to the front with lead light, ceiling light point, radiator, t.V point.
Bedroom Four
9ft4 x 7ft1 Double glazed window to the rear, ceiling light point, radiator.
Front
Lawn, driveway, side gate to rear garden, panel fencing.
Rear Garden
Lawn, panel fencing, paving.
Property Location
Similar Properties
Semi-detached house For Sale Preston Semi-detached house For Sale PR3 Preston new homes for sale PR3 new homes for sale Flats for sale Preston Flats To Rent Preston Flats for sale PR3 Flats to Rent PR3 Preston estate agents PR3 estate agents



.png)











