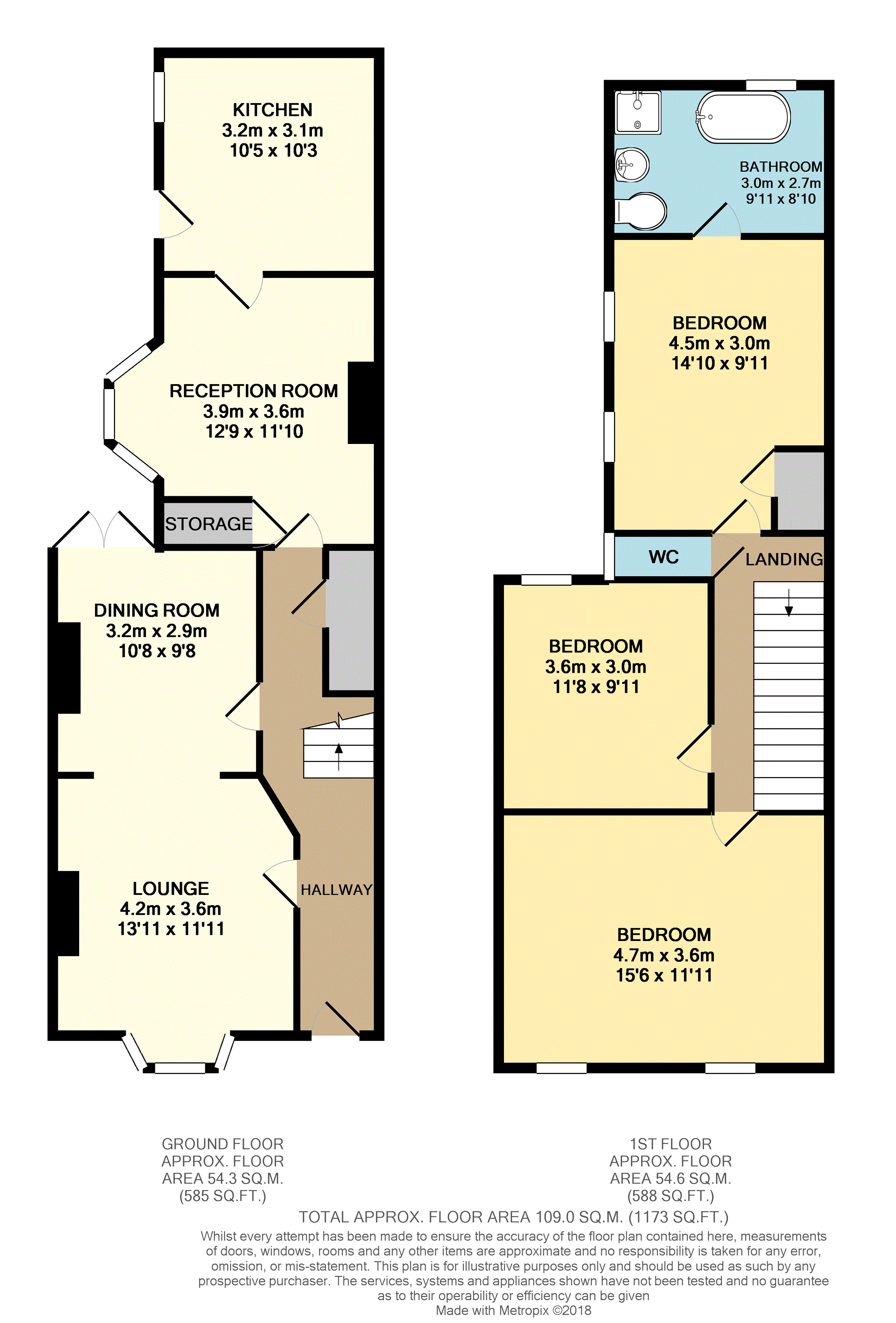3 Bedrooms Semi-detached house for sale in Hadleigh Road, Westcliff-On-Sea SS0 | £ 450,000
Overview
| Price: | £ 450,000 |
|---|---|
| Contract type: | For Sale |
| Type: | Semi-detached house |
| County: | Essex |
| Town: | Westcliff-on-Sea |
| Postcode: | SS0 |
| Address: | Hadleigh Road, Westcliff-On-Sea SS0 |
| Bathrooms: | 1 |
| Bedrooms: | 3 |
Property Description
This beautifully presented family home has undergone much improvement by the present sellers and really embraces the character and charm that properties of this period would have.
On entering the property there is a welcoming entrance hall with exposed floor boards and high ceilings which continue throughout the lounge / living room, separate dining room and kitchen, whilst the first floor offers three double bedrooms with the stunning four piece bathroom coming off of bedroom three, and a separate cloak room which is on the feature split level landing.
One of the surprises with this home is the unexpected size of the rear garden that is established and perfect for entertaining.
Local amenities are with easy access that include Westcliff mainline station, the cliffs, seafront, Hamlet Court Road with its shopping and restaurants, as well as Southend High Street.
The property is being offered with no onward chain and viewing is highly recommended.
Front
Retained by garden wall and access with a gate, decorative plant and tree.
Storm porch with entrance door.
Entrance Hallway
Welcoming entrance hall with exposed floorboards and high ceilings. Stairs to first floor, under stair storage cupboard
Lounge/Dining Room
Created from the original lounge and separate dining room this beautifully presented room has been opened to create a spacious living room, (although it could easily be converted back to two separate rooms if require), exposed floor boards, two fireplaces, ornate coving and ceiling rose, picture rail, large bay window to front and French doors to garden.
Breakfast Room
A spacious room with ample room for a dining table, feature bay window to side, storage cupboard, exposed floor boards.
Kitchen
Fitted with a range of base and wall mounted units, space for appliances, built in oven and hob, window to side, door to side.
Landing
Split level landing with loft access.
Cloak Room
Accessed from the landing, low level wc, window to side.
Master Bedroom
Beautiful master bedroom expanding the width of the property, two windows to front, feature fireplace.
Bedroom Two
A large double bedroom with window to rear and feature fireplace.
Bedroom Three
A large double bedroom with two windows to side, door leading to the bathroom.
Bathroom
Stunning four piece Victorian style bathroom suite that really compliments the property. Freestanding clawfoot bath with 'telephone style' mixer tap and shower attachment, high flushing wc, pedestal wash hand basin, wet room style shower area with monsoon style shower, bespoke tiling to floor, compilatory tiling to dado height, towel rail / radiator. Window to rear.
Garden
Established rear garden with many features, commencing with a taverna style patio area, remainder laid to lawn, numerous tree and shrubs including fruit trees, flower beds, garden path to rear with feature archway and gate.
Property Location
Similar Properties
Semi-detached house For Sale Westcliff-on-Sea Semi-detached house For Sale SS0 Westcliff-on-Sea new homes for sale SS0 new homes for sale Flats for sale Westcliff-on-Sea Flats To Rent Westcliff-on-Sea Flats for sale SS0 Flats to Rent SS0 Westcliff-on-Sea estate agents SS0 estate agents



.png)











