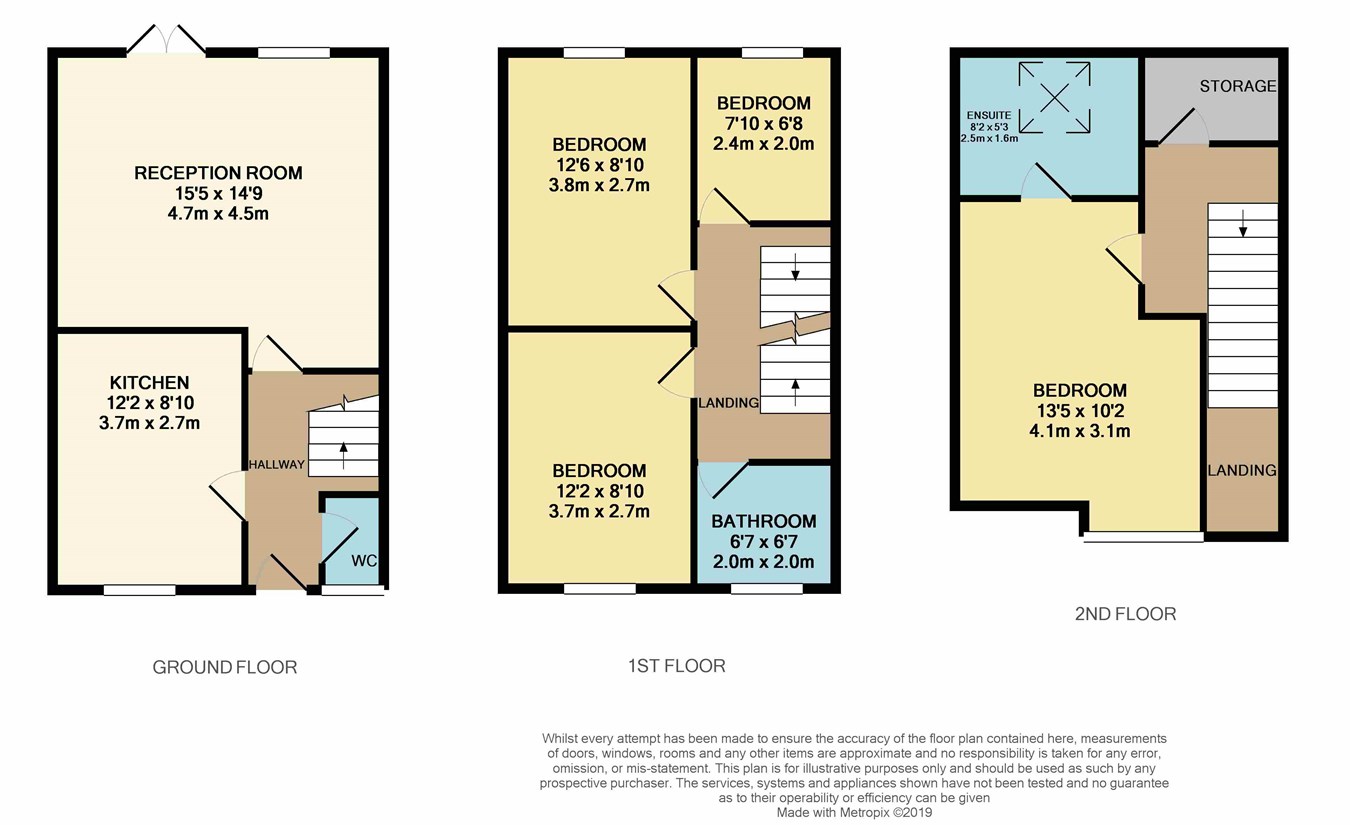4 Bedrooms Semi-detached house for sale in Hale Bank, Westhoughton, Bolton BL5 | £ 230,000
Overview
| Price: | £ 230,000 |
|---|---|
| Contract type: | For Sale |
| Type: | Semi-detached house |
| County: | Greater Manchester |
| Town: | Bolton |
| Postcode: | BL5 |
| Address: | Hale Bank, Westhoughton, Bolton BL5 |
| Bathrooms: | 0 |
| Bedrooms: | 4 |
Property Description
Beautifully presented four bedroom semi detached townhouse style property, spread over three floors and nestled at the end of a quiet cul-de-sac. Ready to move straight into, this deceptively spacious family sized home offers a superb opportunity for a growing family or even first time buyers. All four bedrooms are well proportioned boasting built in wardrobes and an en-suite to the master. Situated on the doorstep of Westhoughton town centre, you have primary schools a stones throw away and M61 motorway access nearby also. Tesco Express and Westhoughton High School is also within easy reach. Double glazed and gas centrally heated throughout with a council tax band of B, you should waste no time in registering your interest to avoid missing out!
Entrance hallway
Solid oak floor and leading through to the family lounge, kitchen, stairwell and downstairs W.C.
Downstairs W.C
Modern two piece suite comprising of hand basin and W.C
Kitchen
2.7m x 3.7m (8' 10" x 12' 2") Under floor heating, multiple integrated appliances which include dishwasher, extractor hood, double oven and five burner hob, microwave oven, fridge freezer and both a wine rack and wine cooler fridge. There is a handy addition of a two stool breakfast bar
Family lounge
4.7m x 4.5m (15' 5" x 14' 9") Located to the rear of the property with patio door access to the garden. Carpeted with double glazed window overlooking garden. Large room with ample space for dining table and a computer desk.
First floor landing
Stairs to second floor, double glazed window.
Bedroom four
2.0m x 2.4m (6' 7" x 7' 10") Situated on the first floor, the smallest of the four bedrooms. Currently used as an additional sitting room but would also make the perfect nursery or home study.
Bedroom two
2.7m x 3.8m (8' 10" x 12' 6") Located to the rear of the property overlooking the rear garden. Double sized bedroom with carpet floor. There is a stunning feature in the form of a joinery hand made built in children's bed.
Bedroom three
2.7m x 3.7m (8' 10" x 12' 2") Third good sized bedroom, double in size with built in storage, carpeted and overlooking the front of the property
Family bathroom
2.0m x 2.0m (6' 7" x 6' 7") Modern three piece suite with a brand new vinyl floor and tiled walls. Comprising of a spa bath, over bath shower head, W.C and hand basin.
Second floor landing
Access to the master suite and a storage cupboard.
Master bedroom
3.1m x 4.1m (10' 2" x 13' 5") Located on the third floor of the property, benefitting from a small landing with storage cupboard. The master bedroom benefits from built in wardrobes, carpeted and boasting an en-suite shower room
En-suite shower room
2.5m x 1.6m (8' 2" x 5' 3") Modern three piece suite comprising of walk in shower, W.C and hand basin.
Gardens & garage
Small garden area to the front, to the side there is a driveway providing ample off road parking and access to the garage and gated access to the rear garden. To the rear there is a patio area, astro turf section and borders.
Property Location
Similar Properties
Semi-detached house For Sale Bolton Semi-detached house For Sale BL5 Bolton new homes for sale BL5 new homes for sale Flats for sale Bolton Flats To Rent Bolton Flats for sale BL5 Flats to Rent BL5 Bolton estate agents BL5 estate agents



.png)











