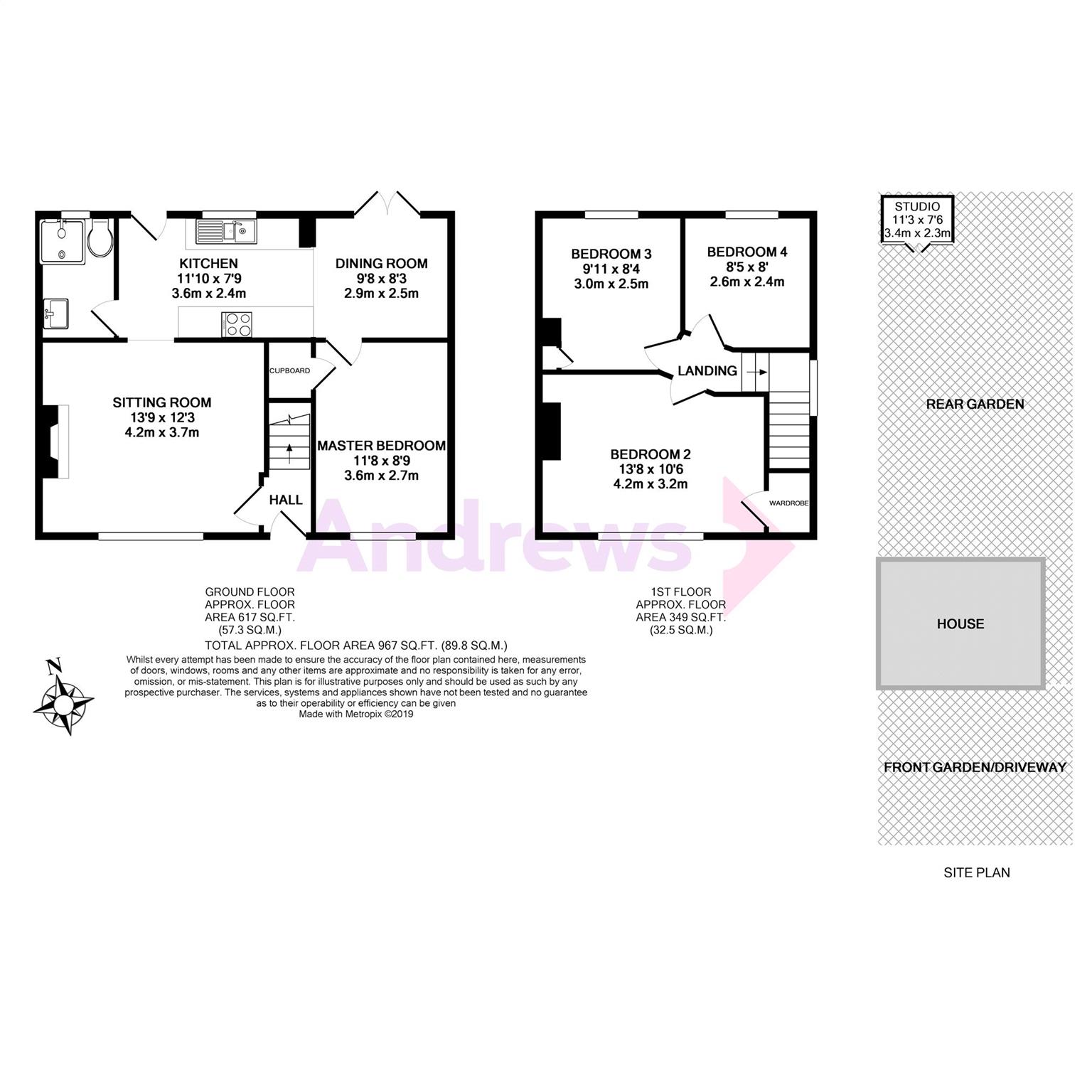3 Bedrooms Semi-detached house for sale in Hale Lane, Otford, Sevenoaks, Kent TN14 | £ 415,000
Overview
| Price: | £ 415,000 |
|---|---|
| Contract type: | For Sale |
| Type: | Semi-detached house |
| County: | Kent |
| Town: | Sevenoaks |
| Postcode: | TN14 |
| Address: | Hale Lane, Otford, Sevenoaks, Kent TN14 |
| Bathrooms: | 1 |
| Bedrooms: | 3 |
Property Description
This well proportioned house offers scope for further development with planning permission granted for a 2nd storey extension to the side and also a further extension to the rear. Planning Ref. No: 18/01842/house.
The property has accommodation comprising:- Entrance hall, sitting room, kitchen, dining room, master bedroom and a ground floor shower room.
On the first floor there are three further bedrooms.
Externally the property has a driveway, studio, front and rear gardens.
Canopied Porch
Georgian paned front door. External light.
Entrance Hall
Radiator.
Sitting Room (4.19m x 3.73m)
Georgian paned double glazed window to front. Radiator. Coved ceiling. Cast iron open fire with black slate hearth.
Ground Floor Shower Room (2.39m x 1.57m)
Shower cubicle with rainfall shower head and rinse head attachment. Low level WC. Vanity wash hand basin. Chrome ladder style heated towel rail. Extractor fan. Recessed spot down lighting.
Kitchen (3.61m x 2.36m)
Double glazed window to rear. Part-tiled walls. Single sink and drainer unit with cupboard under. Range of cream base units, cupboards and laminate worktops. Plumbed for washing machine and dishwasher. Inset electric oven with gas hob and extractor fan. Space fora tower fridge/freezer. Radiator. Coved ceiling. Recessed spot down lighting. Georgian paned stable door to rear. Oak effect vinyl flooring.
Dining Room (2.95m x 2.51m)
Radiator. Coved ceiling. Recessed spot down lighting. Double glazed French doors to rear.
Master Bedroom (3.56m x 2.67m)
Double glazed window to front. Coved ceiling. Built-in cupboards. Radiator.
Landing
Georgian paned double glazed window to side. Recessed spot down lighting. Access to loft.
Bedroom 2 (4.17m x 3.20m)
Georgian paned double glazed window to front. Built-in cupboard. Radiator.
Bedroom 3 (3.02m x 2.54m)
Double glazed window to rear. Built-in cupboard. Radiator.
Bedroom 4 (2.57m x 2.44m)
Double glazed window to rear. Radiator. Oak effect vinyl flooring.
Parking
Hard standing to front.
Studio (Outbuilding) (3.43m x 2.29m)
Glazed French doors. Power and lighting. Vinyl flooring.
Front Garden (9.14m x 7.62m)
Hedges and fences to side and front. Lawn area with flowerbeds, trees and shrubs. External light.
Rear Garden (17.68m x 9.75m)
Fences to side and rear. Lawn area with raised paved patio terrace area. Decked area. Raised beds with flower beds, borders, trees and shrubs. Gated side access. Outside tap.
Property Location
Similar Properties
Semi-detached house For Sale Sevenoaks Semi-detached house For Sale TN14 Sevenoaks new homes for sale TN14 new homes for sale Flats for sale Sevenoaks Flats To Rent Sevenoaks Flats for sale TN14 Flats to Rent TN14 Sevenoaks estate agents TN14 estate agents



.png)









