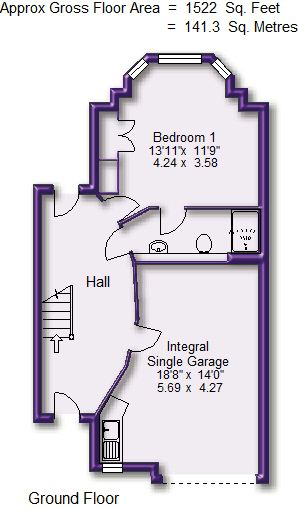3 Bedrooms Semi-detached house for sale in Hale Road, Hale, Altrincham WA15 | £ 600,000
Overview
| Price: | £ 600,000 |
|---|---|
| Contract type: | For Sale |
| Type: | Semi-detached house |
| County: | Greater Manchester |
| Town: | Altrincham |
| Postcode: | WA15 |
| Address: | Hale Road, Hale, Altrincham WA15 |
| Bathrooms: | 0 |
| Bedrooms: | 3 |
Property Description
A particularly stylish Modern Semi Detached property, part of the highly regarded Annan Development, superbly located within walking distance of Hale Village, Stamford Park and School.
The property is well presented and extends to some 1522 sqft arranged over Three Floors offering generous and versatile accommodation comprising Lounge, Dining Kitchen and Study Area in addition to Three Bedrooms served by Three Bath/Showers.
Externally, there is a Driveway providing off road Parking returning in front of an Integral Single Garage with Utility Area and there are Gardens to the front and rear.
This property is offered for sale with no chain and could be moved into with the minimum of fuss and would ideally suit a professional couple, downsizer or young family.
Comprising:
Spacious Hall with contemporary glass balustrade staircase rising to the First Floor. Doors lead to Ground Floor Bedroom One and a further door leads to the integral Single Garage. Doors provide access to the front and rear of the property. Tiled floor. Chrome finish halogen lighting.
Bedroom One with uPVC double glazed bay window to the front elevation enjoying views over the Gardens. Built in wardrobes and drawers providing hanging and storage space. Chrome finish halogen lighting.
This room enjoys an En Suite Shower Room fitted with a modern white suite and chrome fittings, comprising a double width shower cubicle with glazed sliding door and thermostatic shower, wash hand basin and WC. Inset mirror. Extensive tiling to the walls and floor. Wall mounted heated towel rail. Courtesy door to Hallway.
First Floor Landing with glass balustrade leading to the Lounge, Dining Kitchen and Study Area. A staircase rises to the Second Floor. Solid wood flooring.
Study Area with a double glazed uPVC window to the rear elevation and space for a desk and fitted shelves.
Lounge is a well proportioned room with uPVC double glazed bay window to the front elevation. Built in media unit along one wall. Chrome finish halogen lighting. Solid wood flooring. Integrated surround sound system.
Dining Kitchen is fitted with a range of base and eye level units with worktops over, inset into which is a one and a half bowl stainless steel sink and drainer with mixer tap over. Integrated appliances include a stainless steel oven, five ring gas hob and extractor fan over, microwave oven, fridge and dishwasher. Ample space for a dining table and chairs. Integrated surround sound system. Walk in storage cupboard. Chrome finish halogen lighting. Solid wood flooring.
A staircase rises to the Second Floor where there is access to Two Bedrooms and Two Bath/Shower Rooms.
Bedroom Two is a Double Bedroom with uPVC double glazed doors opening onto a balcony area enjoying delightful views to the front elevation and space for a patio table and chairs. There are built in wardrobes providing hanging and storage space.
This Room enjoys an En Suite Shower Room fitted with a modern white suite and chrome fittings, comprising a double width shower cubicle with thermostatic shower and glazed sliding doors, wash hand basin and WC. Extensive tiling to the walls and floor. Chrome finish halogen lighting. Chrome finish heated towel rail.
Bedroom Three is a good size Single Room with built in wardrobes along one wall and French doors opening onto a Juliet balcony with views to the rear elevation.
The Bedrooms are served by a Family Bathroom fitted with a modern white suite and chrome fittings, comprising a bath with shower attachment, wash hand basin and WC. Extensive tiling to the walls and floor. Chrome finish halogen lighting.
Externally, the property is approached to the rear via Charlotte's Place. There is a paved Driveway providing ample off road Parking, returning in front of the Integral Single Garage with electric 'up and over' doors and Utility Area with built in units, sink and space for a washing machine.
There is a lawned Garden Area to the rear and a gate provides access to the side and front of the property. The Gardens to the front enjoy a paved patio area adjacent to the back of the house accessed the Hall. Beyond the Garden is laid to lawn with raised well stocked borders with a variety of plants, shrubs and trees providing a high degree of privacy and enclosed within brick walling.
This property is offered for sale with no chain.
Image 2
Image 3
Image 4
Directions:
From Watersons Hale Office, proceed along Ashley Road in the direction of Hale Station, turning right just before the crossings into Victoria Road. At the end of Victoria Road, turn right onto Hale Road and proceed for a short distance. Take a left turn on Charlottes Place and the property will be found immediately on the left hand side.
Hall
Hall Aspect 2
Bedroom 1
Bedroom 1 Aspect 2
En Suite Shower Room
First Floor Landing
First Floor Landing 2
Study Area
Lounge
Lounge Aspect 2
Lounge Aspect 3
Dining Kitchen
Dining Kitchen 2
Dining Area
Kitchen Area
Staircase to Second Floor
Second Floor Landing
Bedroom 2
Bedroom 2 Aspect 2
Bedroom 2 Aspect 3
En Suite Shower Room 2
En Suite Shower Room 2 A2
Bedroom 3
Bedroom 3 Aspect 2
Family Bathroom
Outside
Gardens
Gardens Aspect 2
Garden Aspect 3
Rear Elevation
Integral Single Garage
Town Plan
Street Plan
Site Plan
Property Location
Similar Properties
Semi-detached house For Sale Altrincham Semi-detached house For Sale WA15 Altrincham new homes for sale WA15 new homes for sale Flats for sale Altrincham Flats To Rent Altrincham Flats for sale WA15 Flats to Rent WA15 Altrincham estate agents WA15 estate agents



.gif)











