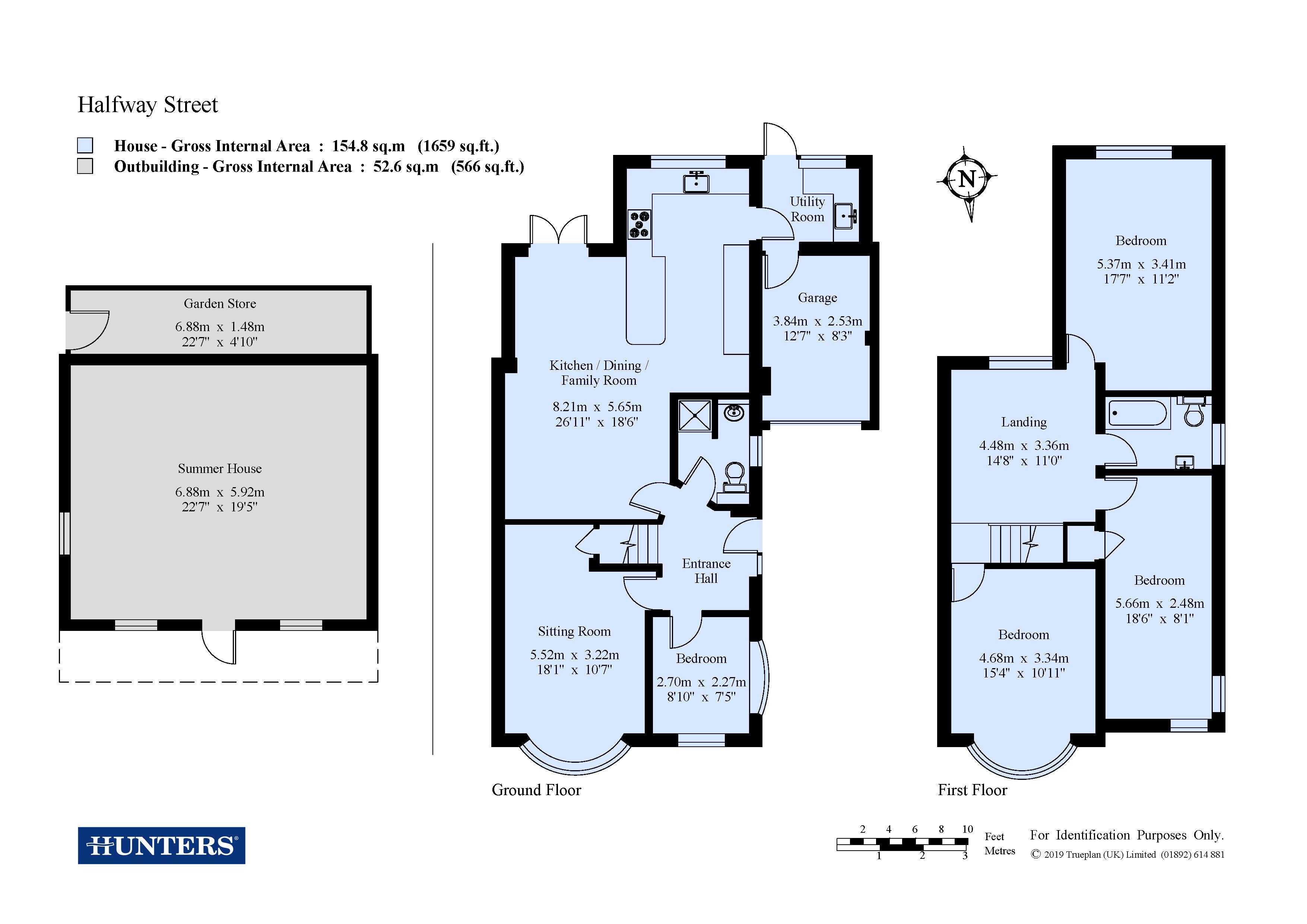4 Bedrooms Semi-detached house for sale in Halfway Street, Sidcup, Kent DA15 | £ 675,000
Overview
| Price: | £ 675,000 |
|---|---|
| Contract type: | For Sale |
| Type: | Semi-detached house |
| County: | Kent |
| Town: | Sidcup |
| Postcode: | DA15 |
| Address: | Halfway Street, Sidcup, Kent DA15 |
| Bathrooms: | 0 |
| Bedrooms: | 4 |
Property Description
Situated just 0.6 Miles to Sidcup Train Station is this beautiful four bedroom extended chalet style semi-detached family home. The wealth of spacious accommodation on offer comprises entrance hall, bay fronted living room measuring 18'5 X 10'7, stunning modern fitted kitchen/dining room which has granite work surfaces, utility room with matching wall and base units, integral garage, ground floor three piece shower room and a ground floor fourth bedroom. The first floor includes three generously sized double bedrooms, a lovely feature landing overlooking the rear garden and a family bathroom suite. The rear garden measures approximately 70ft and is south facing with a summer house to the rear with power. The front driveway is pattern imprinted and provides parking for several cars. Additional benefits to note include double glazing and gas central heating. An internal viewing is highly advised to appreciate all that is on offer from this fine example of an extended family home.
Entrance hall
Double glazed UPVC front door, radiator and laminate flooring.
Living room
5.61m (18' 5") X 3.23m (10' 7")
Double glazed bay window to front, cupboard under stairs, coved ceiling, radiator and laminate flooring.
Open plan kitchen/dining room
8.20m (26' 11") X 5.41m (17' 9")
Double glazed French doors to garden, double glazed window to rear, range of wall and base units, granite work surfaces, electric range oven, space for fridge/freezer, space for dish washer, radiator and laminate flooring.
Utility room
2.26m (7' 5") X 1.68m (5' 6")
Double glazed window to rear, double glazed door to garden, range of wall and base units, granite work surfaces, space for washing machine and laminate flooring.
Bedroom four
2.69m (8' 10") X 2.26m (7' 5")
Double glazed window to front and side, radiator and laminate flooring.
Shower room
2.44m (8' 0") X 1.68m (5' 6")
Double glazed frosted window to side, shower cubicle, wash hand basin, low-level WC and wall and floor tiling.
Landing
4.47m (14' 8") X 3.35m (11' 0")
Double glazed window to rear, loft access, radiator and carpet.
Bedroom one
5.36m (17' 7") X 3.38m (11' 1")
Double glazed window to rear, radiator and laminate flooring.
Bedroom two
4.65m (15' 3") X 4.47m (14' 8")
Double glazed bay window to front, radiator and laminate flooring.
Bedroom three
5.66m (18' 7") X 2.46m (8' 1")
Double glazed window to front, radiator and laminate flooring.
Bathroom
2.46m (8' 1") X 1.65m (5' 5")
Double glazed frosted window to side, modern panelled bath with shower screen, wash hand basin, low-level WC, heated towel rail and wall and floor tiling.
Rear garden
Approximately 21.34m (70' 0")
South facing, laid to lawn, play area, patio area and outside lights.
Summer house
6.27m (20' 7") X 5.89m (19' 4")
Wooden built, power, lighting and sky connection.
Integral garage
3.84m (12' 7") X 2.46m (8' 1")
Electric roller shutter door, wall mounted gas central heating, lighting and power.
Front driveway
Pattern imprinted driveway with parking for several cars.
Property Location
Similar Properties
Semi-detached house For Sale Sidcup Semi-detached house For Sale DA15 Sidcup new homes for sale DA15 new homes for sale Flats for sale Sidcup Flats To Rent Sidcup Flats for sale DA15 Flats to Rent DA15 Sidcup estate agents DA15 estate agents



.png)











