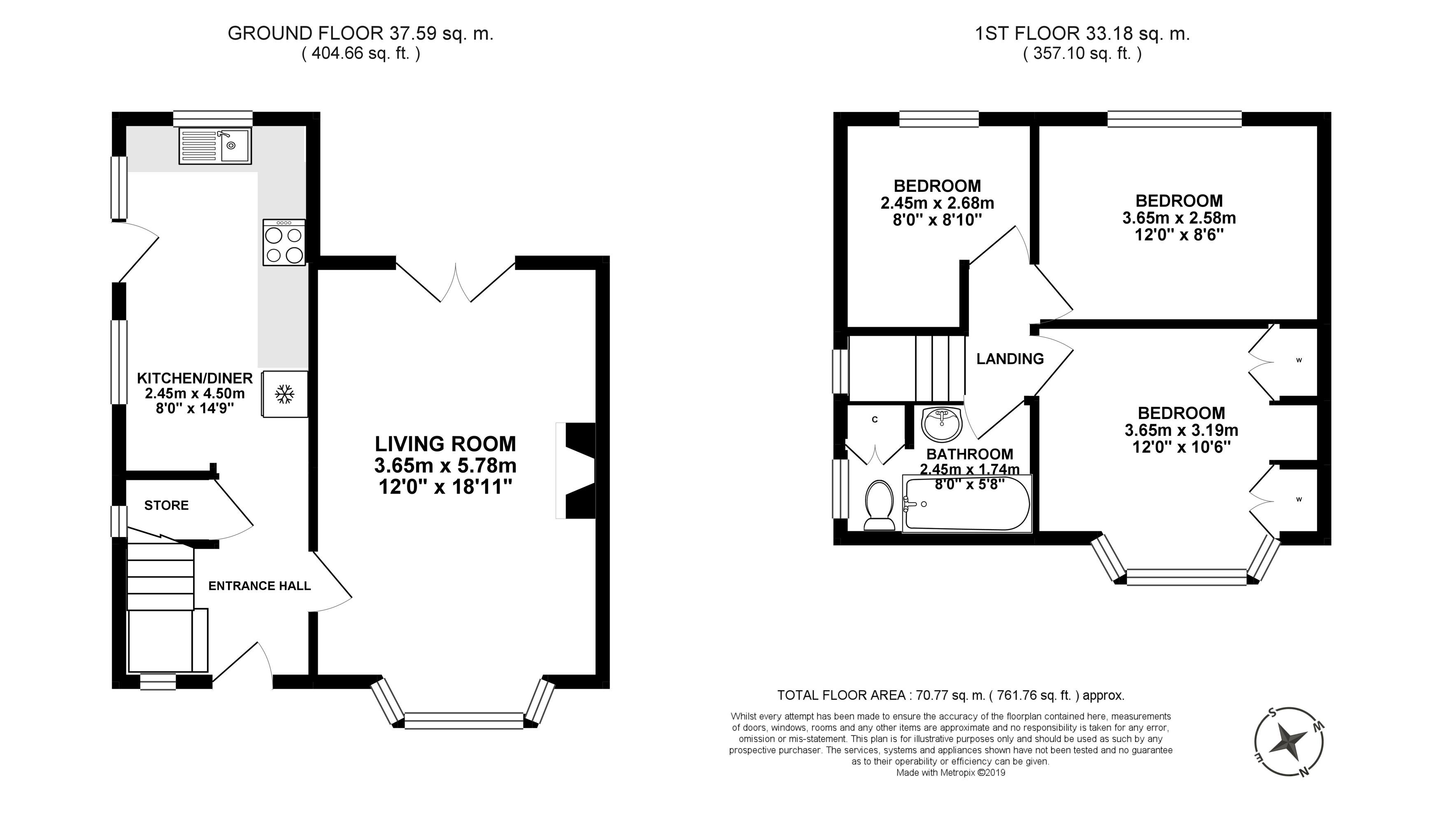3 Bedrooms Semi-detached house for sale in Halifax Rd, Brierfield BB9 | £ 124,950
Overview
| Price: | £ 124,950 |
|---|---|
| Contract type: | For Sale |
| Type: | Semi-detached house |
| County: | Lancashire |
| Town: | Nelson |
| Postcode: | BB9 |
| Address: | Halifax Rd, Brierfield BB9 |
| Bathrooms: | 1 |
| Bedrooms: | 3 |
Property Description
Property Ref: 3086
A beautiful, inviting semi-detached home with front and rear garden
An immaculately presented semi-detached home in an elevated position within easy access to schools, amenities and transport links.
The 3 bed family property boats bright and spacious rooms with a large reception room, fantastic sized dining kitchen and loft and is within meters of a large family park. Central heating and UPVC double glazed windows.
The property comprises of the following:
Ground floor:
Entrance Hallway
8'5 x 6'4 (2.57m x 1.93m)
A solid wood paneled front entrance door leading to a welcoming hallway, which consists of wood-effect flooring, central heating radiator, panoramic picture rail, smoke alarm, stairs to the first floor, convenient understairs storage, doors to the pantry and reception room, and open to the kitchen.
Reception Room
17'5 x 12'2 (5.31m x 3.71m)
Large, bright and homely reception room with inverted fireplace feature, central heating radiator, television point, attractive bay windows and French doors to private rear garden.
Pantry/Under stairs Storage
5'3 x 2'6 (1.60m x 0.76m)
Good-sized cottage-style pantry/storage cupboard with hardwood frosted window for natural light, stone slab shelves and fitted light.
Dining Kitchen
15'5 x 7'9 (4.70m x 2.36m)
Large fitted kitchen with central heating radiator, wood-effect flooring and base units with granite-effect surface, tiled splashbacks and extractor hood covering oven and four ring gas hob; stainless steel 1½ bowl top mount sink with drainer and mixer tap; plumbing for washer and dishwasher; built in venting for dryer; enclosed boiler; ample space for fridge freezer, cupboard or kitchen table.
First floor:
Landing
8'5 x 6'7 (2.57m x 2.01m)
Light with smoke alarm, loft access and doors to the three bedrooms and bathroom.
Bedroom One
11'4 x 10'8 (3.45m x 3.25)
Large double bedroom with UPVC double glazed bay window overlooking the front of the property, central heating radiator, wood effect flooring, television point, and large fitted wardrobes and with ample storage and a large mirror.
Bedroom Two
12'9 x 8'3 (3.89m x 2.51m)
Generous sized double bedroom overlooking the rear garden; UPVC double glazed window, central heating radiator and television point.
Bedroom Three
9'4 x 7'9 (2.84m x 2.51m)
Comfortable, well-utilised, single room with UPVC double glazed window, central heating radiator, with inbuilt hanging rail below shelves.
Bathroom
8'3 x 5'8 (2.51m x 1.73m)
Bright bathroom with three-piece suite comprising of wood panelled bath, electric shower, wash basin, WC; central heating radiator; tiled flooring and walls for easy maintenance; fitted shelved linen cupboard; and Hardwood double glazed window.
Loft
Large insulated loft covering the whole of the property, with large solid flooring, electric mains socket, and fitted light.
External
To the front of the property is an easily maintained, noteworthy garden, with a pleasant stone pathway through a small ornate archway.
To the rear is a manicured, enclosed garden containing an appealing water feature. The layered garden contains a patio area and is accessible through large French windows to the Reception Room, rear kitchen door or a handcrafted solid wood gate to the side of the property.
Property Ref: 3086
For viewing arrangement, please use 99home online viewing system.
If calling, please quote reference: 3086
gdpr: Applying for above property means you are giving us permission to pass your details to the vendor or landlord for further communication related to viewing arrangement or more property related information. If you disagree, please write us in the message so we do not forward your details to the vendor or landlord or their managing company.
Disclaimer : Is the seller's agent for this property. Your conveyancer is legally responsible for ensuring any purchase agreement fully protects your position. We make detailed enquiries of the seller to ensure the information provided is as accurate as possible.
Please inform us if you become aware of any information being inaccurate.
Property Location
Similar Properties
Semi-detached house For Sale Nelson Semi-detached house For Sale BB9 Nelson new homes for sale BB9 new homes for sale Flats for sale Nelson Flats To Rent Nelson Flats for sale BB9 Flats to Rent BB9 Nelson estate agents BB9 estate agents



.png)











