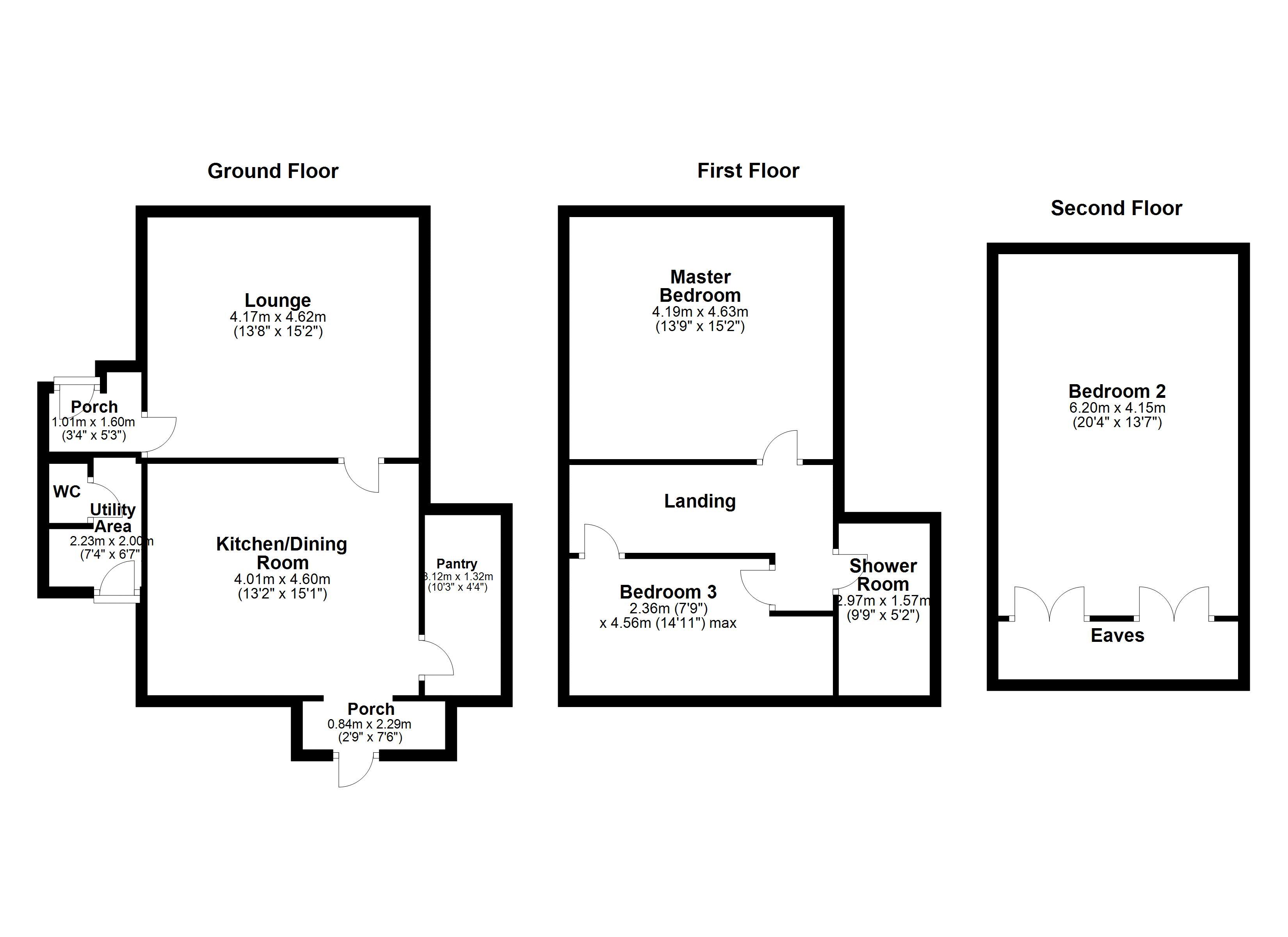3 Bedrooms Semi-detached house for sale in Halifax Road, Lane Bottom, Briercliffe BB10 | £ 425,000
Overview
| Price: | £ 425,000 |
|---|---|
| Contract type: | For Sale |
| Type: | Semi-detached house |
| County: | Lancashire |
| Town: | Burnley |
| Postcode: | BB10 |
| Address: | Halifax Road, Lane Bottom, Briercliffe BB10 |
| Bathrooms: | 1 |
| Bedrooms: | 3 |
Property Description
Stunning rural location | registered small holding circa 2.5 acre plot | four fully enclosed paddocks | stable block of four plus tack room | charming three bedroomed period cottage | outstanding panoramic views | no onward chain | Located in the highly sought after village of Lane Bottom in Brierclife, Hill Farm Cottage is a charming traditional semi-detached farmhouse with 2.3 acres of good quality grazing land divided into four enclosed paddocks. With four stables and a tack room on site, the property is an ideal purchase for buyers who need to keep their livestock close at hand. The cottage is full of character and to the ground floor is a dual aspect lounge, a traditional farmhouse kitchen with Aga and pantry, two porches, a utility area and cloakroom. To the first floor are two double bedrooms, a landing with study area and a stylish contemporary shower room. The attic provides a characterful third double bedroom. The period property retains a significant number of original features including stone mullion windows, flag stone flooring, exposed beams and cast-iron fireplaces. In addition to the farmland, there is a formal garden to the front and a secret garden to the rear as well as dedicated areas for roaming chickens and growing produce. Available with no onward chain, viewings are strictly by appointment with our Burnley office.
Entrance
Double glazed entrance porch with uPVC double glazed window and door to rear and side elevation, original flagstone flooring and stone archway providing access to the kitchen.
Kitchen/Diner (13' 2'' x 15' 1'' (4.01m x 4.59m))
Two traditional styled cast iron radiators, uPVC double glazed window with stone mullion surround to rear elevation, fitted range of ivory wall and base units with wooden work surfaces, inset 1.5 ceramic bowl sink basin with drainer, original flagstone flooring, large fireplace now housing the dual fuel cream enamel aga, staircase to the first floor accommodation, exposed ceiling beams and access to the pantry.
Pantry (10' 3'' x 4' 4'' (3.12m x 1.32m))
Original stone shelving and a uPVC double glazed window to rear elevation.
Lounge (13' 8'' x 15' 2'' (4.16m x 4.62m))
Multi-fuel stove with carved wooden mantle with a slate hearth, square stone bay double glazed window to front elevation with storage seat below, further double glazed window to side elevation with stone mullion, original ceiling beams, power points, TV points, partially exposed stone walls and a cast iron central heated radiator.
Second Porch (3' 4'' x 5' 3'' (1.02m x 1.60m))
UPVC double glazed door, original flag flooring and access to the utility room.
Utility Room (7' 4'' x 6' 7'' (2.23m x 2.01m))
UPVC double glazed door to the rear elevation and a central heated radiator.
Ground Floor WC
Low level WC, hand wash basin with storage below, exposed ceiling beams, plumbing for washing machine and a wall mounted gas boiler.
First Floor Landing
Staircase leads to the first floor landing, the landing has carpet flooring, uPVC double glazed window to the side and stone mullion, dado rail and staircase leading to the second floor.
Master Bedroom (13' 9'' x 15' 2'' (4.19m x 4.62m))
Three uPVC double glazed windows with stone mullion surround, central heated radiator, original cast iron open fireplace with a stone hearth and power points.
Bedroom 3 (7' 9'' x 14' 11'' (2.36m x 4.54m))
UPVC double glazed window into spectacular views with stone mullion and central heated radiator.
Shower Room (9' 9'' x 5' 2'' (2.97m x 1.57m))
Multi function chrome shower, re purposed original dresser base with drawers now housing two surfaces mounted wash basin with high level chrome mixer taps and mirror above, low level WC, tile effect vinyl flooring, partially exposed stone walls, chrome heated towel rail x2 and a uPVC double glazed window to the rear with mirrored glass.
Bedroom 2 (20' 4'' x 13' 7'' (6.19m x 4.14m))
Attic conversion, exposed ceiling beams, central heated radiator, three double glazed velux windows, carpet flooring, power points, brushed steel ceiling lighting, meter cupboard and under eaves storage.
Externally
Private driveway to access the property with feature stone wall and space for horse trailer which leads to the stable yard and back garden. Stone flagged steps lead to the private courtyard with raised stone beds to the back porch. Further secluded gardens behind the stables which offers space for a vegetable patch, garden shed and possible extension of the stable block. The stable block is arranged in an L formation and provides 4 stables and a tack room. The fields surrounding the property are grazing c2.4 acres arranged into 4 paddocks giving flexibility. The rear paddock provides a 'gallop' which is perfect for exercising within the acreage. All fencing is 5 bar post and rail along with the equestrian release gated which are in excellent order. The current owner has 2 horses, 2 ponies, 6 sheep and many hens which comfortably graze the land.
Property Location
Similar Properties
Semi-detached house For Sale Burnley Semi-detached house For Sale BB10 Burnley new homes for sale BB10 new homes for sale Flats for sale Burnley Flats To Rent Burnley Flats for sale BB10 Flats to Rent BB10 Burnley estate agents BB10 estate agents



.png)











