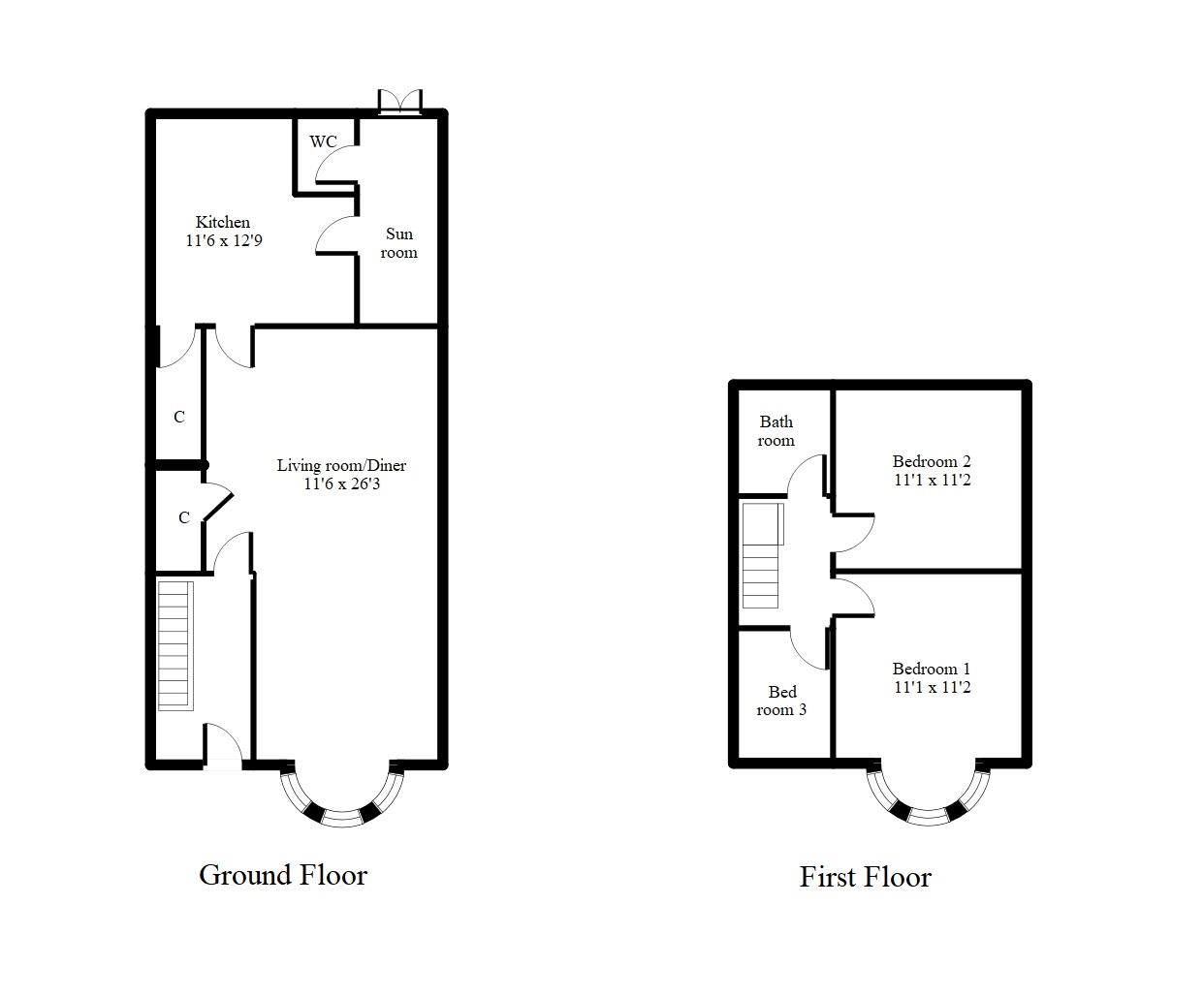3 Bedrooms Semi-detached house for sale in Hall Road, Hull HU6 | £ 90,000
Overview
| Price: | £ 90,000 |
|---|---|
| Contract type: | For Sale |
| Type: | Semi-detached house |
| County: | East Riding of Yorkshire |
| Town: | Hull |
| Postcode: | HU6 |
| Address: | Hall Road, Hull HU6 |
| Bathrooms: | 1 |
| Bedrooms: | 3 |
Property Description
Three bed family home in need of A refurbishment with no on-wards chain and off street parking aplenty
This semi-detached home would be perfect for an investor or a developer but would also be suitable for a family who are willing to do some work. The property is situated on Hall Road close to well regarded schools and local amenities with excellent transport links to the city centre. The property needs a refurbishment throughout but does benefit from UPVC double glazing and gas central heating. The property is available with no on-wards chain and briefly comprises entrance hall, huge 26 foot living room/diner, kitchen, pantry, sun room, convenient downstairs WC, two double bedrooms, single third bedroom and family bathroom.
Are you looking for A house that needs work? Book your viewing asap!
Ground Floor
Entrance Hall
With stairs to first floor and door to...
Living Room/Diner (3.51m max x 8.00m max (11'6 max x 26'3 max))
With bay window, 2 electric fire places under-stairs cupboard and door to...
Kitchen (3.51m max x 3.89m max (11'6 max x 12'9 max ))
With a range of eye level and base level units and complimenting work surfaces, sink and drainer unit, electric oven, conduction hob, overhead extractor fan, integrated fridge freezer, door to pantry which has plumbing for a washing machine and door to...
Sun Room (1.55m max x 3.89m max (5'1 max x 12'9 max ))
With french doors to rear garden and door to...
Downstairs Wc
With low level WC, pedestal hand basin and tiled from floor to ceiling.
First Floor
Bedroom 1 (3.38m max x 3.40m max (11'1 max x 11'2 max))
With bay window
Bedroom 2 (3.38m max x 3.40m, ax (11'1 max x 11'2, ax))
With fitted wardrobes
Bedroom 3 (1.93m max x 2.44m max (6'4 max x 8'0 max))
Bathroom (1.78m max x 1.80m max (5'10 max x 5'11 max))
With low level WC, vanity hand basin unit, panelled bath with overhead shower attachment and tiled from floor to ceiling
Outside
The front and side drive of the property is mainly laid to concrete providing off-street parking for a number of vehicles.
The rear garden is mainly laid to lawn and enclosed by timber fencing with a wooden shed and garage.
Central Heating
The property has the benefit of gas central heating (not tested).
Double Glazing
The property has the benefit of double glazing.
Viewings
Please contact Symonds + Greenham on to arrange a viewing on this property.
Disclaimer
Symonds + Greenham do their utmost to ensure all the details advertised are correct however any viewer or potential buyer are advised to conduct their own survey prior to making an offer.
Property Location
Similar Properties
Semi-detached house For Sale Hull Semi-detached house For Sale HU6 Hull new homes for sale HU6 new homes for sale Flats for sale Hull Flats To Rent Hull Flats for sale HU6 Flats to Rent HU6 Hull estate agents HU6 estate agents



.png)

