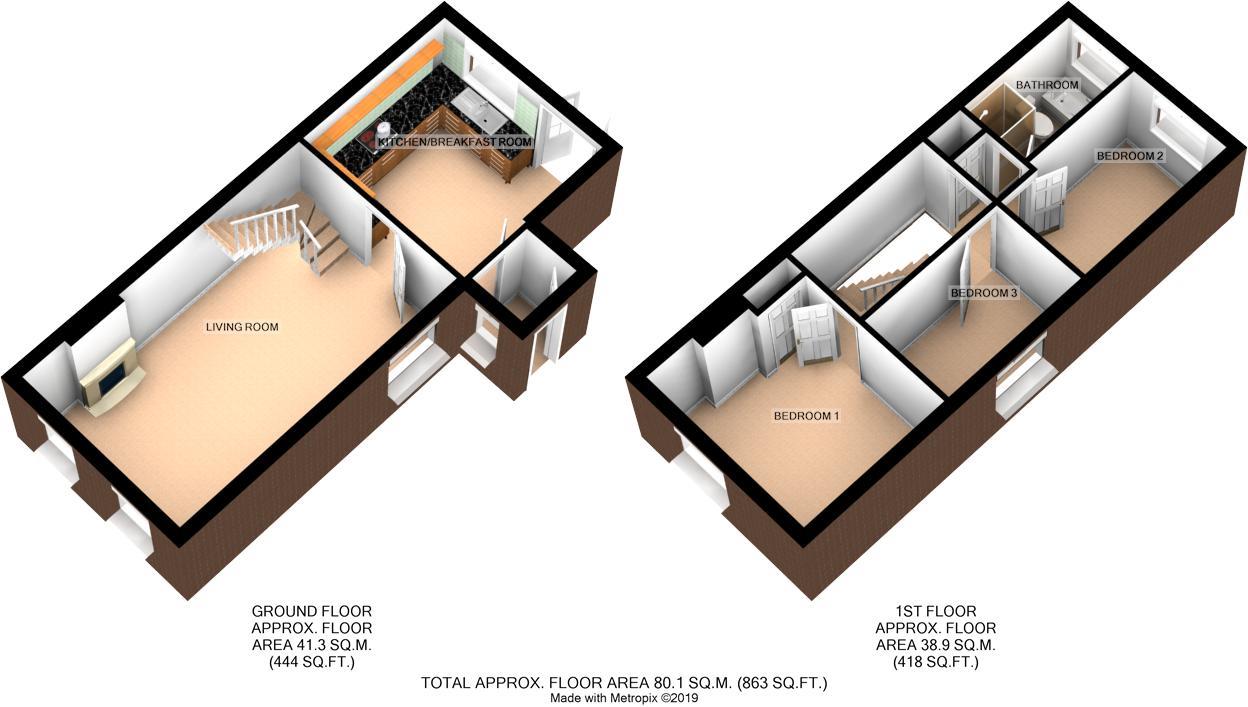3 Bedrooms Semi-detached house for sale in Halmore Lane, Halmore, Berkeley GL13 | £ 365,000
Overview
| Price: | £ 365,000 |
|---|---|
| Contract type: | For Sale |
| Type: | Semi-detached house |
| County: | Gloucestershire |
| Town: | Berkeley |
| Postcode: | GL13 |
| Address: | Halmore Lane, Halmore, Berkeley GL13 |
| Bathrooms: | 0 |
| Bedrooms: | 3 |
Property Description
Occupying a delightful position overlooking scenic Berkeley countryside this beautifully appointed three bedroom semi-detached cottage has been skilfully refurbished to an extremely high standard. The accommodation includes a spacious 21ft living room with open fireplace, new well equipped kitchen/breakfast room with a host of built-in appliances and engineered Oak flooring, three bedrooms and luxury bathroom with free standing bath and walk-in separate shower. The windows are double glazed along with gas fired central heating providing a cosy charming atmosphere with views across fields and lovely walks and rides. Outside there are good sized gardens to the rear of the property backing on to open fields approached via a long gravelled driveway to the rear of the property where you will find a detached garage, lawned gardens, summer house and patio.
Although essentially rural in character Halmore is by no means isolated being only a few minutes drive from the historic castle town of Berkeley with its full range of day to day shopping, schooling and recreational facilities whilst the larger town of Dursley provides a full range of facilities including leisure/sports/swimming pool complex, Sainsburys supermarket and new hospital.
Communications are excellent via the A38 and M5 motorway and there is a mainline train station at Box Road, Cam (two and a half miles approximately) serving Bristol and London via Paddington.
Entrance hall
UPVC double glazed front door to entrance porch with engineered Oak flooring, panelled radiator, UPVC framed double glazed window and cloak hanging rail. Half glazed door to kitchen breakfast room.
Kitchen/breakfast room
4.22m (13' 10") x 3.58m (11' 9")
With a newly fitted range of French grey shaker style units incorporating base units with Oak block effect worktop surfaces with drawers and cupboards under, matching wall storage cupboards and glazed display cabinets. Integrated appliances including fridge freezer, stainless steel oven and four ring ceramic hob unit with extractor hood over and tiled splashback, integrated dishwasher and washing machine/dryer. There is an inset enamelled one and a half bowled sink unit with mixer tap, downlighters, engineered Oak flooring, panelled radiator, UPVC framed double glazed window with matching French doors leading on to rear gardens.
Living room
6.55m (21' 6") x 3.96m (13' 0")
A spacious light and airy room having three UPVC framed double glazed windows with sash style windows to the front having views across open fields. A period style fireplace with timber mantle, marble insert and real flame gas fire. Useful understairs storage cupboard, TV aerial socket and telephone point subject to BT Regulations. Twin panelled radiator, fitted centre light and stairs to first floor landing.
First floor landing
With built-in linen cupboard housing Worcester Bosch gas fired combination boiler supplying central heating and domestic hot water circulation. Wall mounted heat thermostat control unit, downlighters and access to attic room with retractable loft ladder.
Bedroom one
3.96m (13' 0") x 3.05m (10' 0")
Having built-in wardrobe, twin panelled radiator, UPVC framed double glazed sash style window with views across fields, TV aerial socket and BT telephone point.
Bedroom two
3.61m (11' 10") x 2.36m (7' 9")
With twin panelled radiator, UPVC framed double glazed window to rear and TV aerial socket.
Bedroom three
3.35m (11' 0") x 2.13m (7' 0")
With panelled radiator and UPVC framed double glazed window to side and TV aerial socket.
Bathroom
Newly fitted with feature freestanding claw foot bath with shower attachment over, vanity wash hand basin, low level WC and separate walk-in shower cubicle with rain thermostatically controlled mains shower unit which is fully tiled having glazed screens and door. UPVC framed double glazed frosted window to rear, inset ceiling spotlights, automatic air extractor fan, electric light/shaver socket and chrome ladder radiator.
Outside
The property is approached via double gates with a gravelled driveway leading to the side and rear of the property with detached garage with up and over door, power and light. There are good sized rear gardens which are mainly laid to lawn with paved patio, timber summer house with decked veranda, green house, hedged and fenced boundaries. The rear gardens back on to open fields.
View to front
floor plan
3D floor plan
Property Location
Similar Properties
Semi-detached house For Sale Berkeley Semi-detached house For Sale GL13 Berkeley new homes for sale GL13 new homes for sale Flats for sale Berkeley Flats To Rent Berkeley Flats for sale GL13 Flats to Rent GL13 Berkeley estate agents GL13 estate agents



.png)
