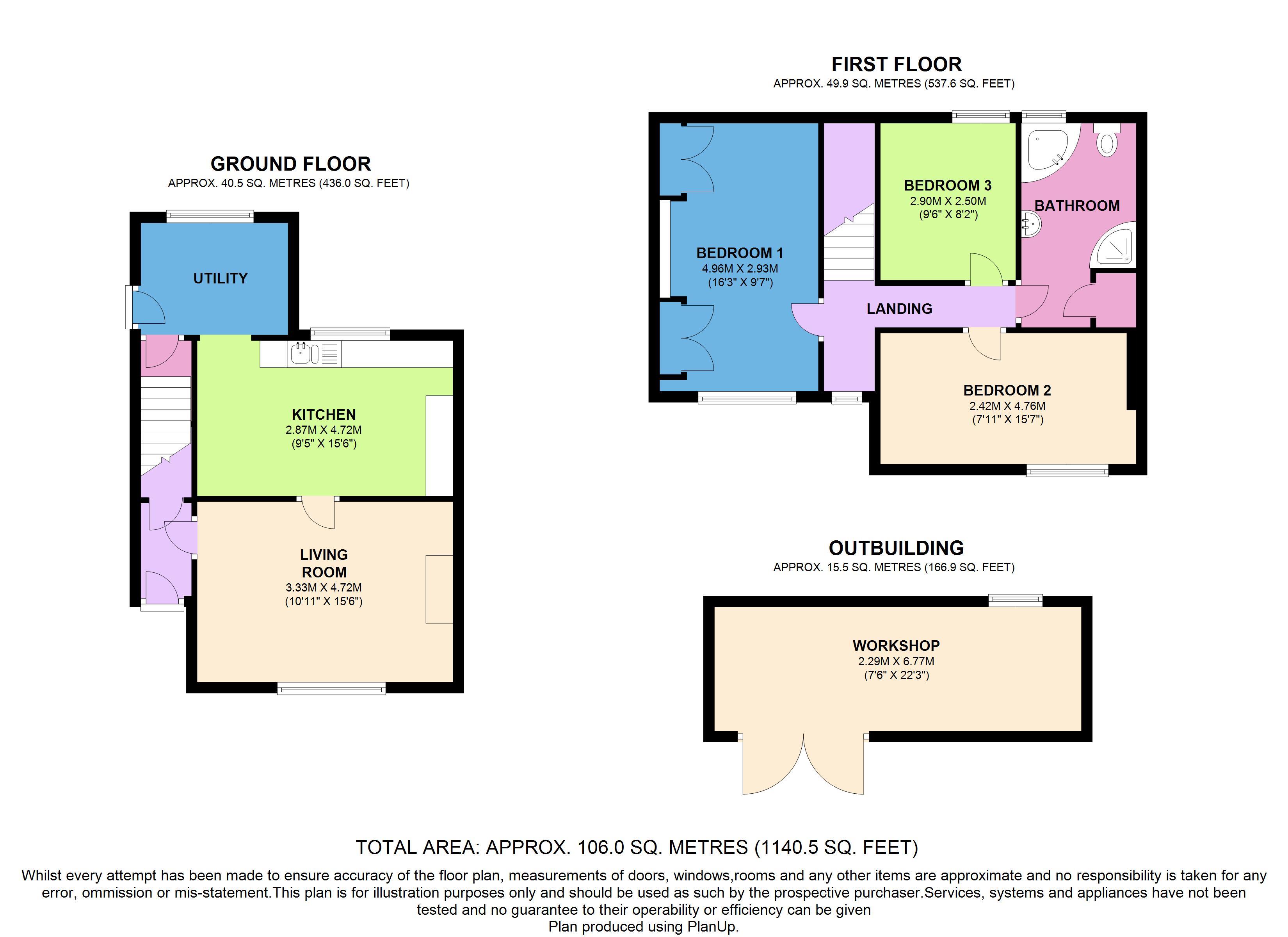3 Bedrooms Semi-detached house for sale in Ham Lane, Farrington Gurney, Bristol BS39 | £ 339,995
Overview
| Price: | £ 339,995 |
|---|---|
| Contract type: | For Sale |
| Type: | Semi-detached house |
| County: | Bristol |
| Town: | Bristol |
| Postcode: | BS39 |
| Address: | Ham Lane, Farrington Gurney, Bristol BS39 |
| Bathrooms: | 0 |
| Bedrooms: | 3 |
Property Description
Hunters of Whitchurch are pleased to present this three bedroom semi detached cottage with dual aspect far reaching views of countryside, situated in the sought after location of Farrington Gurney with good transport links to Bath, Bristol and Wells. The property briefly comprises: Entrance Hallway, Lounge, Kitchen/Diner and Utility room all to the ground floor. To the first floor are Three Bedrooms and Family Bathroom. Further benefits include large workshop, larger then average rear garden, gas central heating, double glazed throughout. Only an internal inspection can fully appreciate all this property has to offer, added bonus of no onward chain!
Entrance hall
uPVC double glazed entrance door, understairs storage cupboard, door to lounge.
Lounge
4.72m (15' 6") x10'11"
Wood grain effect uPVC double glazed to front elevation, radiator, T.V point, ceiling coving, feature fire place natural stone, wood burning stove.
Kitchen
4.70m (15' 5") x 2.84m (9' 4")
Wood grain effect uPVC double glazed window to rear elevation, fitted with a range of wall and base units with work tops over, tiled splashbacks incorporating one and a half bowl single drainer sink unit with mixer tap over, gas cooker point, tiled flooring, ceiling spot lights, ceiling coving, radiator.
Utility room
2.69m (8' 10") x 2.06m (6' 9")
Wood grain effect uPVC double glazed window to rear elevation, radiator, plumbing for automatic washing machine, tiled splashbacks, uPVC double glazed window to side elevation, stairs rising to first floor, wall mounted gas boiler.
First floor landing
Wood grain effect uPVC double glazed window to front elevation, ceiling coving, loft access, radiator.
Bedroom one
4.95m (16' 3") x 2.92m (9' 7")
Wood grain effect uPVC double glazed window to front elevation, radiator, built in wardrobes with over head storage cupboards, ceiling coving.
Bedroom two
4.57m (15' 0") x 2.41m (7' 11")
Wood grain effect uPVC double glazed window to front elevation, radiator, ceiling coving.
Bedroom three
2.90m (9' 6") x (2.44m (8' 0")2) max
Wood grain effect uPVC double glazed window to front elevation, radiator, built in mirrored siding door wardrobes, ceiling coving.
Bathroom
3.76m (12' 4") x 1.88m (6' 2")
Wood grain effect uPVC double glazed window to rear elevation, low level W.C, pedestal wash hand basin, corner bath with mixer tap shower attachment over, shower cubicle with mixer shower over, tiled walls, ceiling spot lights, stripped flooring, storage cupboard housing hot water tank
outside
front garden
Covered driveway through car port in turn leading to rick built work shop, path to rear garden.
Rear garden
Paved patio area, walled and fenced surrounds, two brick built storage sheds, outside tap, rear access gate, patio area, mainly laid to lawn.
Work shop/storage shed
Wooden entrance doors, power and light.
Property Location
Similar Properties
Semi-detached house For Sale Bristol Semi-detached house For Sale BS39 Bristol new homes for sale BS39 new homes for sale Flats for sale Bristol Flats To Rent Bristol Flats for sale BS39 Flats to Rent BS39 Bristol estate agents BS39 estate agents



.png)











