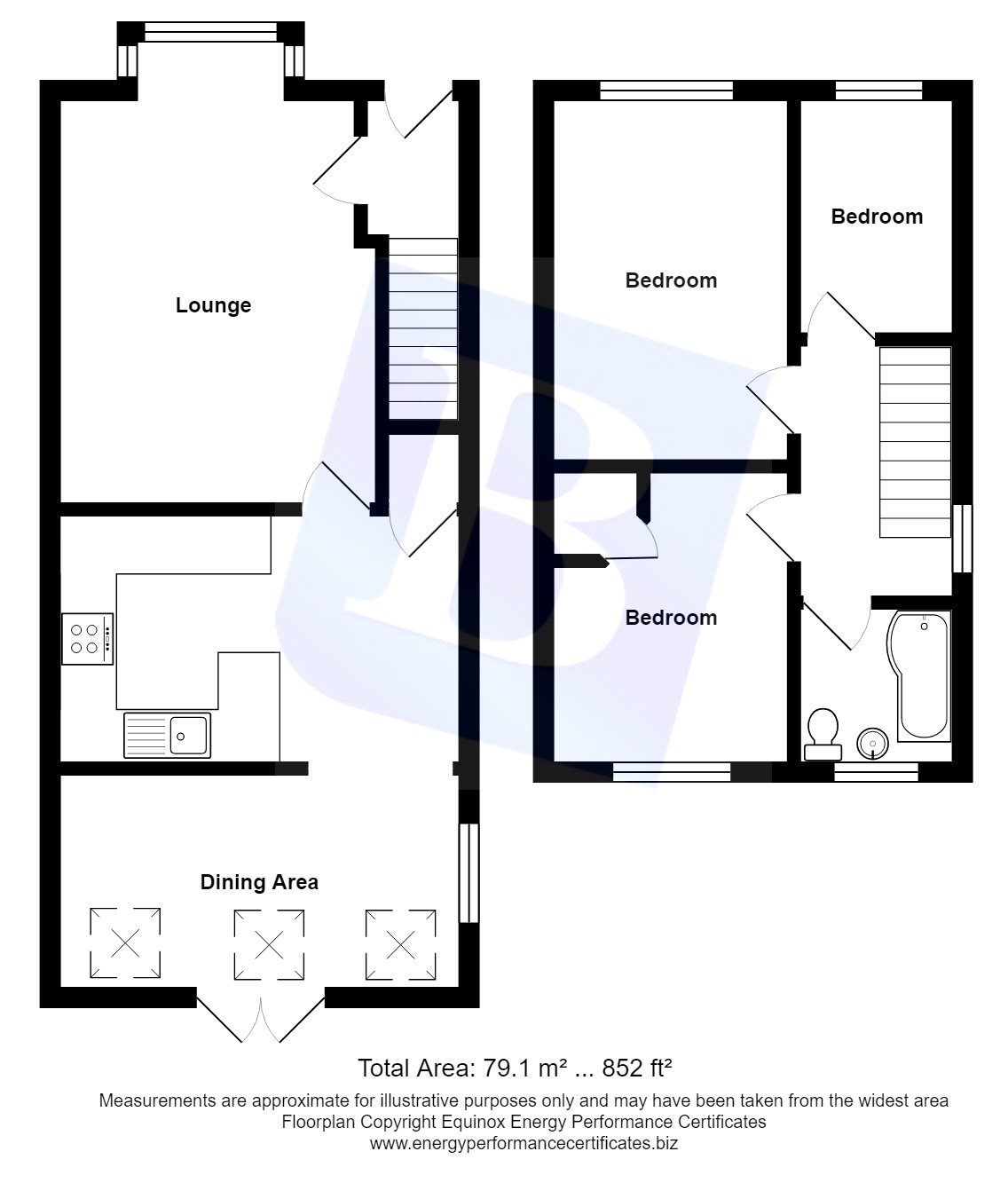3 Bedrooms Semi-detached house for sale in Hamberts Road, South Woodham Ferrers, Essex CM3 | £ 350,000
Overview
| Price: | £ 350,000 |
|---|---|
| Contract type: | For Sale |
| Type: | Semi-detached house |
| County: | Essex |
| Town: | Chelmsford |
| Postcode: | CM3 |
| Address: | Hamberts Road, South Woodham Ferrers, Essex CM3 |
| Bathrooms: | 1 |
| Bedrooms: | 3 |
Property Description
We offer for sale this stunning three bedroom semi-detached property which is located within close proximity to the train station, local shops, Woodville Primary School and other local amenities. The property has been decorated to a high standard internally, offering a spacious open planned kitchen/breakfast room, leading to a recently extended dining room. To the first floor the three good sized bedrooms are served by a re-fitted family bathroom. Early viewing is highly recommended to avoid disappointment.
Hallway
Approached by a modern composite obscured double glazed front door, laminate flooring, radiator, stairs to first floor, spot lighting and coving to smooth ceiling, door to;
Living Room (14' 9" x 10' 10")
Plus box bay window. Double glazed box bay window to front with fitted blinds, radiator, laminate flooring, spot lighting and coving to smooth ceiling, door to;
Kitchen Breakfast Room (14' 6" x 9' 3")
Range of modern egg shell base cabinets and drawers, integrated dishwasher, stainless steel double oven and grill, fridge freezer, square edge work surface with 1.5 bowl ceramic sink and drainer and mixer taps, four ring gas hob and stainless steel chimney hood over, drinks fridge, matching wall cabinets, pelmet lights, solid wood breakfast bar, space for washing machine (not included), radiator, porcelain tiles to floor, spot lighting and coving to smooth ceiling, open to;
Dining Room (14' 4" x 7' 9")
UPVC French doors to rear, uPVC double glazed window to flank, three Velux style window to sloping ceiling, smooth ceiling, tiled flooring, wall lights.
First Floor Landing
UPVC double glazed window to rear, spot lighting and coving to smooth ceiling, airing cupboard housing combi boiler, doors to;
Master Bedroom (13' 3" x 8' 6")
UPVC double glazed window to front with fitted blind, radiator, laminate flooring, spot light and coving to smooth ceiling.
Bedroom Two (10' 10" x 8' 7")
UPVC double glazed window to rear with fitted blind, radiator, fitted wardrobes, spot lighting and coving to smooth ceiling.
Bedroom Three (8' 7" x 5' 10")
UPVC double glazed window to front, with fitted blind, radiator, spot lighting and coving to smooth ceiling.
Bathroom (5' 9" x 5' 4")
Obscured uPVC double glazed window to rear with fitted blind, refitted with a modern suite comprising of bath with mixer taps with independent shower over and bi-fold glass door, vanity unit with wash hand basin and mixer taps, low level dual flush wc with concealed cistern, chrome heated towel rail, ceramic tiles to walls and floor, spot lighting and extractor to smooth ceiling.
Rear Garden (48' 6" x 35' 0")
Commencing with patio dining area, lawn area, decked bbq area to rear, enclosed by fencing, gated access to driveway front of property.
Front Of Property
Providing off street parking for three vehicles, door to;
Garage / Storage Room (17' 4" x 8' 6")
Eaves storage, power and light, uPVC double glazed door.
Property Location
Similar Properties
Semi-detached house For Sale Chelmsford Semi-detached house For Sale CM3 Chelmsford new homes for sale CM3 new homes for sale Flats for sale Chelmsford Flats To Rent Chelmsford Flats for sale CM3 Flats to Rent CM3 Chelmsford estate agents CM3 estate agents



.png)










