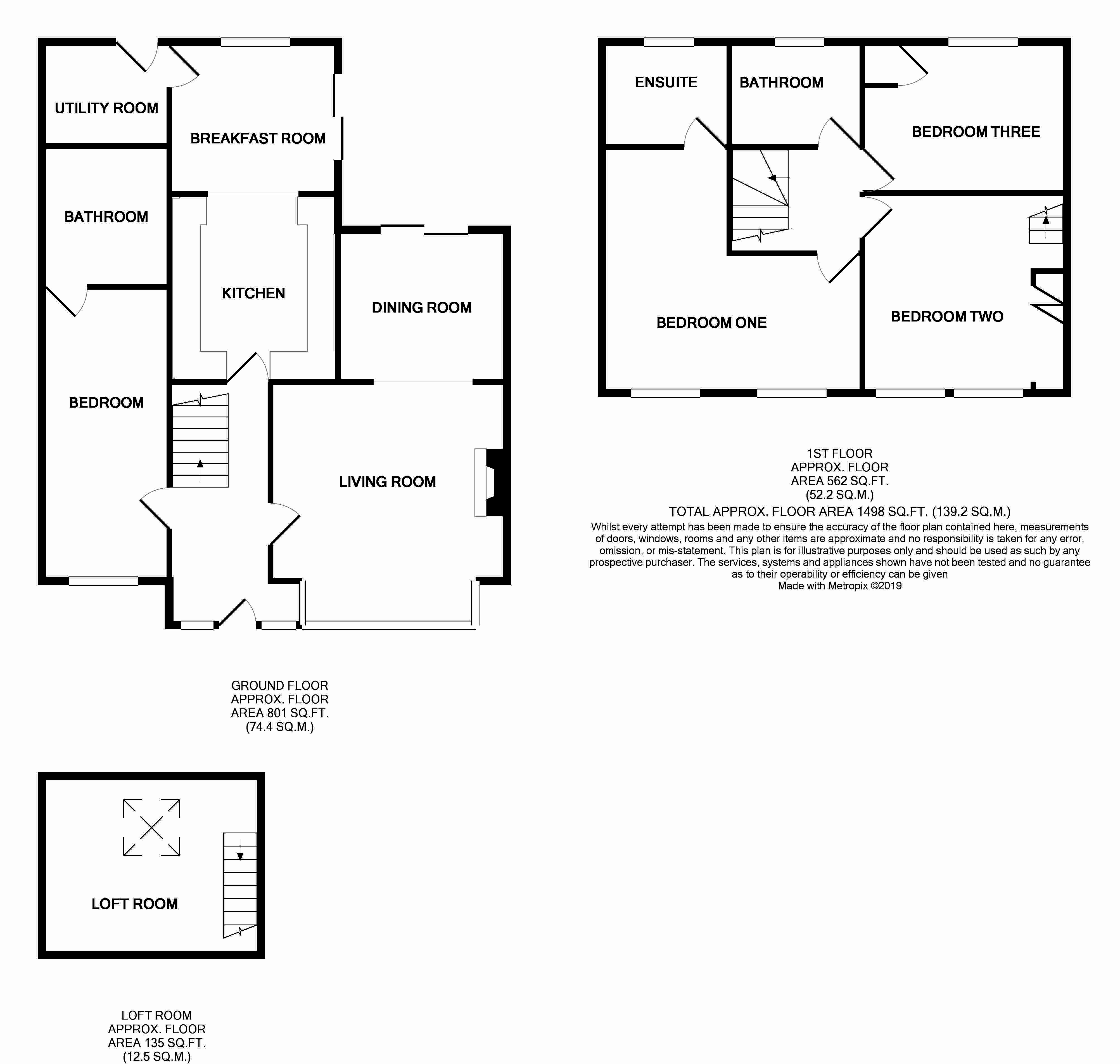4 Bedrooms Semi-detached house for sale in Hamble Road, Swindon SN25 | £ 300,000
Overview
| Price: | £ 300,000 |
|---|---|
| Contract type: | For Sale |
| Type: | Semi-detached house |
| County: | Wiltshire |
| Town: | Swindon |
| Postcode: | SN25 |
| Address: | Hamble Road, Swindon SN25 |
| Bathrooms: | 3 |
| Bedrooms: | 4 |
Property Description
Ridgeway Estate Agents are delighted to bring to the market a beautifully extended four/five bedroom family home that benefits from being situated within the sought after location of Greenmeadow. The accommodation comprises: Entrance hallway, spacious living room, separate dining room, kitchen/breakfast room, utility room, four good sized bedrooms, two ensuites to bedrooms and family bathroom. This property further benefits a loft room, enclosed rear garden with a workshop/shed and a block paved driveway with parking for several cars.
Entrance hallway Upvc double glazed door to front, Upvc double glazed window to front, laminate flooring and radiator.
Living room 14' 6" max x 13' 11" max (4.42m max x 4.24m max) Upvc double glazed windows to front, carpeted flooring, radiator, gas fireplace with feature surround and archway leading through to dining room.
Dining room 9' 11" x 9' 5" (3.02m x 2.87m) Upvc double glazed French doors onto rear garden, carpeted flooring and radiator.
Kitchen/breakfast room 19' 8" x 9' 10" (5.99m x 3m) Upvc double glazed window to rear, Upvc double glazed patio doors to side, wall and base units with worktops over, stainless steel sink unit with tiled splashbacks, gas and electric cooker points, space for fridge freezer and plumbing for dishwasher.
Utility room 7' 00" x 5' 10" (2.13m x 1.78m) Upvc double glazed window to rear, Upvc double glazed door to rear, wall units, plumbing for washing machine and plumbing for tumble dryer.
Landing Carpeted flooring and loft access.
Bedroom one 16' 00" max x 13' 9" max (4.88m max x 4.19m max) Two Upvc double glazed windows to front, carpeted flooring, radiator and fitted wardrobes and cupboards over the bed.
Ensuite shower room Obscured Upvc double glazed window to rear, shower cubicle with shower over and tiled splashbacks, low level WC, handwash basin with vanity unit, radiator and storage cupboards.
Bedroom two 12' 00" max x 11' 11" (3.66m max x 3.63m) Upvc double glazed windows to front, carpeted flooring, radiator, built in wardrobes and stairs leading to loft room.
Bedroom three 11' 00" x 8' 10" (3.35m x 2.69m) Upvc double glazed window to rear, carpeted flooring, radiator and built in storage cupboard.
Bedroom four 16' 9" x 7' 1" (5.11m x 2.16m) Upvc double glazed window to front, carpeted flooring, radiator and door through to ensuite bathroom.
Ensuite bathroom Bath with tiled splashbacks, low level WC, handwash basin and radiator.
Family bathroom Obscured Upvc double glazed window to rear, bath with tiled splashbacks, low level WC, pedestal handwash basin and radiator.
Loft room 12' 10" x 10' 6" (3.91m x 3.2m) Skylight and stairs leading from bedroom two.
Front Block paved front which boosts off road parking for several cars.
Garden Enclosed and non overlooking rear garden which benefits from being part laid to lawn and part decking. The garden further benefits from a patio area, workshop/shed and a variety of well established shrubs and trees.
Property Location
Similar Properties
Semi-detached house For Sale Swindon Semi-detached house For Sale SN25 Swindon new homes for sale SN25 new homes for sale Flats for sale Swindon Flats To Rent Swindon Flats for sale SN25 Flats to Rent SN25 Swindon estate agents SN25 estate agents



.png)











