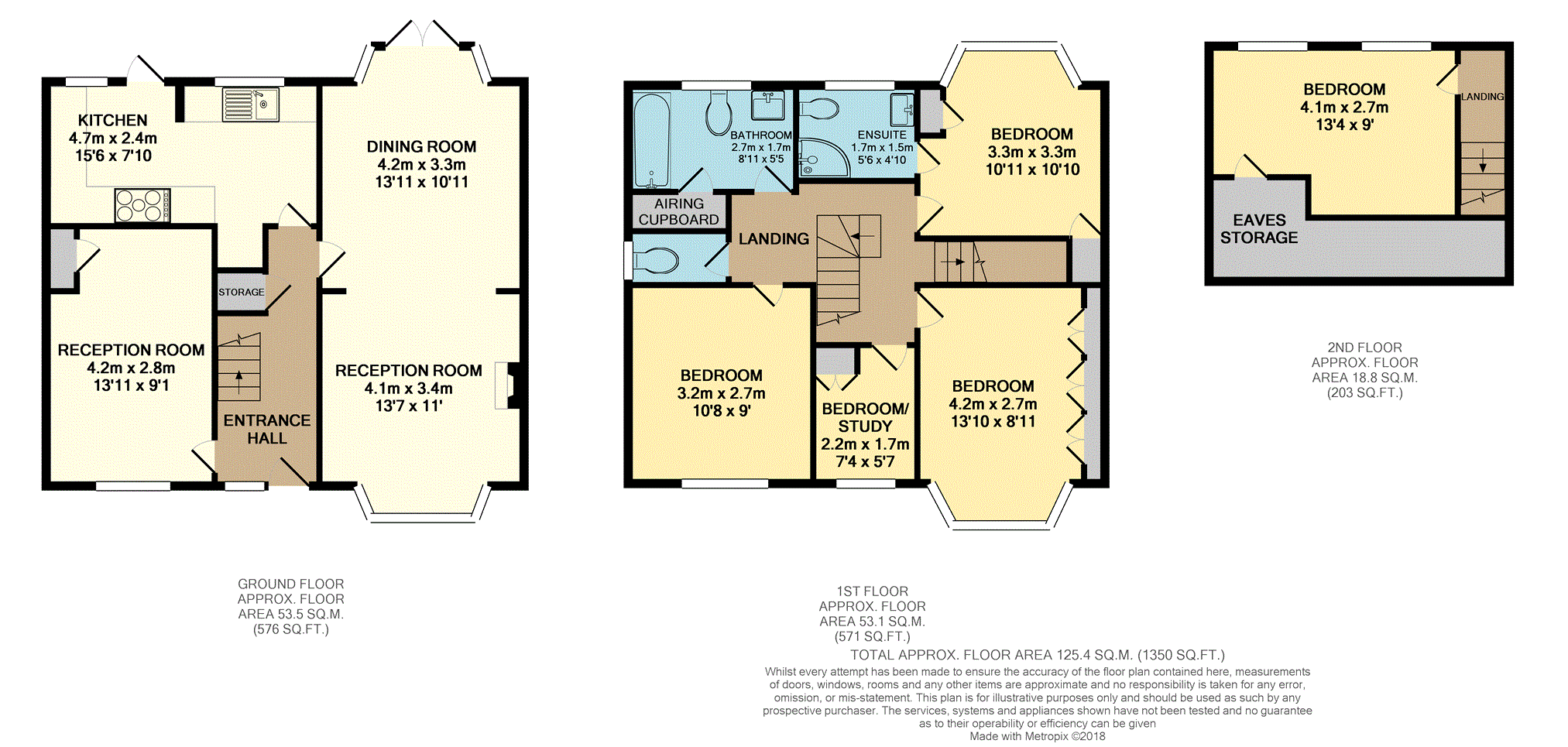5 Bedrooms Semi-detached house for sale in Hamilton Avenue, Surbiton KT6 | £ 650,000
Overview
| Price: | £ 650,000 |
|---|---|
| Contract type: | For Sale |
| Type: | Semi-detached house |
| County: | London |
| Town: | Surbiton |
| Postcode: | KT6 |
| Address: | Hamilton Avenue, Surbiton KT6 |
| Bathrooms: | 1 |
| Bedrooms: | 5 |
Property Description
A fantastic opportunity to purchase this stunning four/five bedroom semi-detached family home with a driveway, large garage and garden with rear access.
This beautifully presented property is in show home condition throughout and offers an abundance of reception space - perfect for a growing family! Downstairs the layout comprises; reception room, luxury kitchen and a fabulous light and spacious through lounge/diner with french doors onto the garden.
On the first floor there is a bedroom with modern en-suite shower room, two further double bedrooms all with excellent storage facilities and a single bedroom/study. The modern bathroom has a bath and over head rain shower and there is an additional w.C. The top floor has a double bedroom with excellent views and lots of eaves storage from which a dressing/en-suite could potentially be created.
There is a private driveway to the front of the property and a wonderful rear garden with rear access and a large shed, as well as a garage big enough for two small cars/one very large.
Conveniently located within a few minutes' walk of Tolworth Broadway which has a range of shops and amenities as well as Tolworth mainline station which has great links directly into London Waterloo. The A3 for the commuter by car is also close by. Properties like this are rarely available.
Early viewing advised - book A viewing 24/7 via our unique online service by clicking the link in the brochure or by telephone.
Kitchen
Modern kitchen with direct access out onto the patio and garden beyond, features include; granite worktops, range cooker, stainless steel sink with spray tap and under unit and plinth led lighting.
Reception Room
Front reception room with original parquet flooring and built in storage.
Lounge/Dining Room
Through lounge/dining room with feature fireplace and direct access via french doors out onto the garden.
Bathroom
Luxury, modern fitted bathroom with bath and overhead rain shower, w.C and hand basin.
Bedroom
Double bedroom with built in storage, bay window and a luxury en-suite shower room.
En-Suite Shower Room
Luxury en suite shower room with a stand in shower, w.C and hand basin.
Bedroom Two
Double bedroom with bay window and fitted wardrobes.
Bedroom Three
Double bedroom with plenty of room for bedroom furniture.
Bedroom Four
Second floor double bedroom with excellent views and lots of eaves storage with potential for an en-suite/dressing room.
Bedroom Five / Study
Single bedroom or nursery with fitted wardrobes, currently used as a study.
Property Location
Similar Properties
Semi-detached house For Sale Surbiton Semi-detached house For Sale KT6 Surbiton new homes for sale KT6 new homes for sale Flats for sale Surbiton Flats To Rent Surbiton Flats for sale KT6 Flats to Rent KT6 Surbiton estate agents KT6 estate agents



.png)











