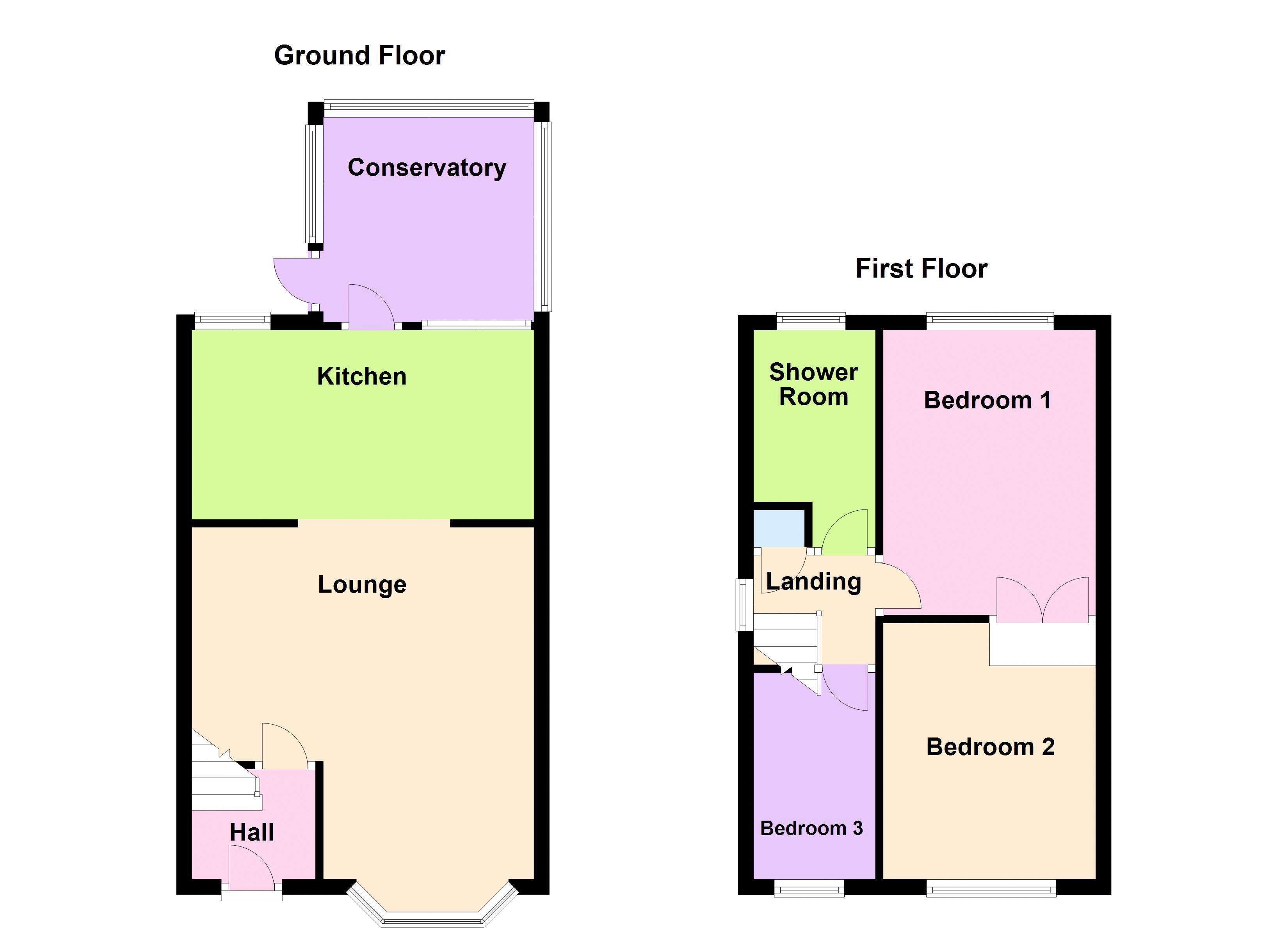3 Bedrooms Semi-detached house for sale in Hamilton Drive, Warsop, Mansfield NG20 | £ 130,000
Overview
| Price: | £ 130,000 |
|---|---|
| Contract type: | For Sale |
| Type: | Semi-detached house |
| County: | Nottinghamshire |
| Town: | Mansfield |
| Postcode: | NG20 |
| Address: | Hamilton Drive, Warsop, Mansfield NG20 |
| Bathrooms: | 1 |
| Bedrooms: | 3 |
Property Description
This lovely family home is ready to move straight in to. Situated close to Warsop village centre, there are many amenities on your doorstep including well regarded schools, shops and leisure facilities. There are many open green spaces nearby and good transport links to local towns.
The accommodation comprises entrance hall, spacious lounge with bow window to the front, family dining kitchen and conservatory to the ground floor. Upstairs there are two double bedrooms with storage and an ample single bedroom. The shower room has a white suite and shower cubicle. Outside there is a driveway with parking for two cars which leads to the detached garage at the rear. The rear garden is mainly laid to lawn. Early viewing is highly recommended.
Entrance Hall
Upvc half glazed front door, storage cupboard, radiator in decorative cover, stairs to first floor ad laminate flooring.
Lounge (15' 6'' x 15' 2'' (4.72m x 4.62m))
A bright and spacious living room with attractive bow window overlooking the front garden. A further window faces the side of the property and there is a radiator ad laminate flooring.
Dining Kitchen (15' 4'' x 8' 2'' (4.67m x 2.49m))
Very well appointed with ample base and wall cupboards in a white, high gloss finish. There is an inset one and a half sink unit, gas hob and electric double oven. The kitchen benefits from an integrated dishwasher and fridge. There are two windows to the rear and a door leading to the conservatory. The kitchen has space for a dining table and chairs.
Conservatory (9' 1'' x 8' 10'' (2.77m x 2.69m))
Of brick and Upvc construction with door to the garden.
Landing
Window to the side of the property and loft access. Airing Cupboard housing the gas combi boiler.
Bedroom 1 (12' 1'' x 9' 2'' (3.68m x 2.79m))
Window overlooking the rear of the property, laminate floor, radiator. The room has a built in double wardrobe.
Bedroom 2 (11' 11'' x 9' 2'' (3.63m x 2.79m))
The second double bedroom has window to the front, radiator and built in storage.
Bedroom 3 (8' 11'' x 8' 9'' (2.72m x 2.66m))
A good size single bedroom with over stairs storage cupboard, window to the front and radiator.
Shower Room (8' 2'' x 5' 10'' (2.49m x 1.78m))
Fitted with a white suite comprising shower cubicle, WC and wash hand basin. There is an obscure window to the rear, heated chrome towel ladder and extractor fan. The shower room is fully tiled.
Outside
The house is set back from the road by a pleasant front garden which is laid to lawn. A driveway leads from the front along the side of the property with access to the detached garage through double gates. The rear garden is mainly laid to lawn with paved patio and raised flower bed. The garden is fully fenced.
Property Location
Similar Properties
Semi-detached house For Sale Mansfield Semi-detached house For Sale NG20 Mansfield new homes for sale NG20 new homes for sale Flats for sale Mansfield Flats To Rent Mansfield Flats for sale NG20 Flats to Rent NG20 Mansfield estate agents NG20 estate agents



.gif)










