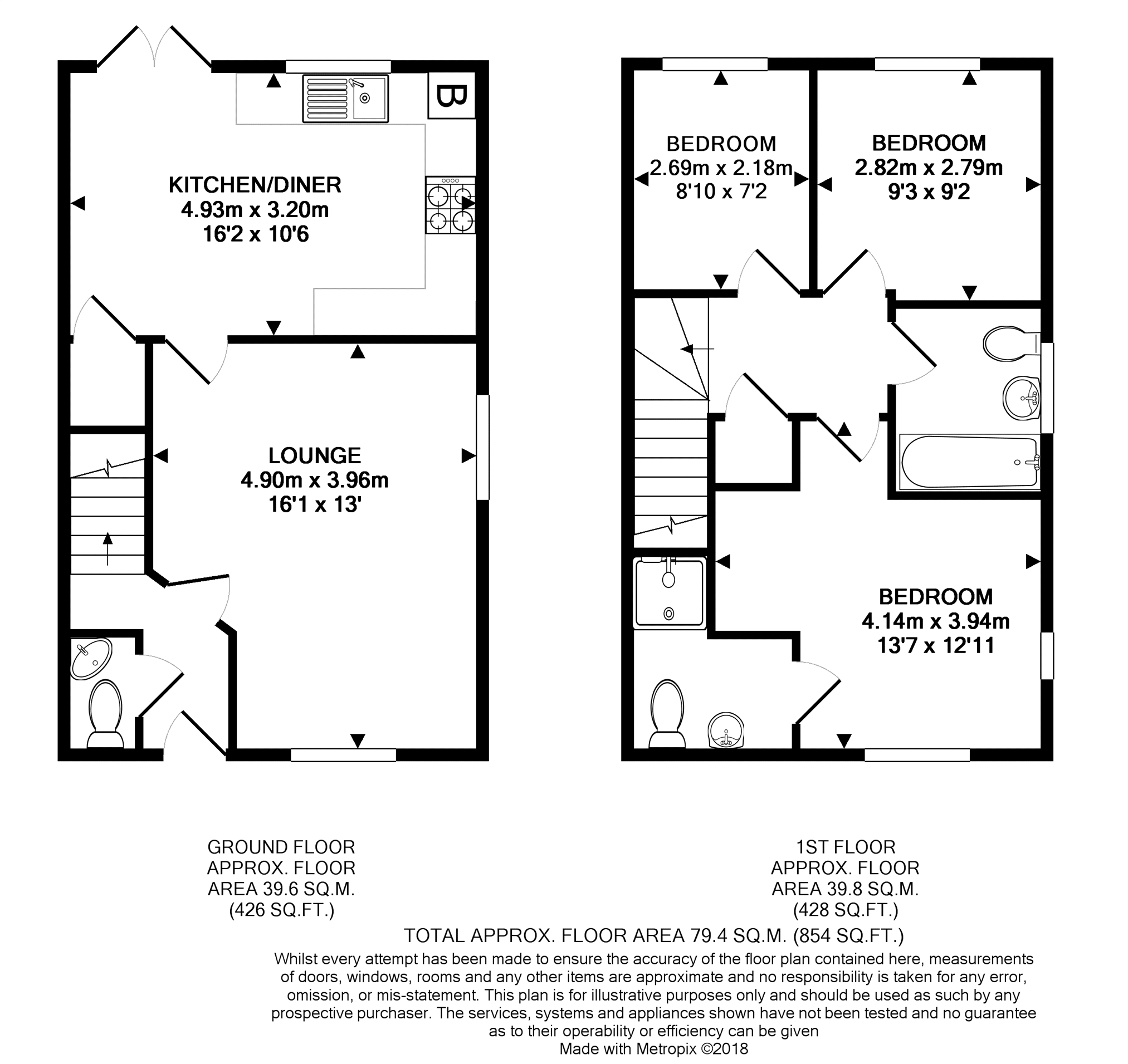3 Bedrooms Semi-detached house for sale in Hamley Close, Burnham-On-Sea TA8 | £ 220,000
Overview
| Price: | £ 220,000 |
|---|---|
| Contract type: | For Sale |
| Type: | Semi-detached house |
| County: | Somerset |
| Town: | Burnham-on-Sea |
| Postcode: | TA8 |
| Address: | Hamley Close, Burnham-On-Sea TA8 |
| Bathrooms: | 1 |
| Bedrooms: | 3 |
Property Description
An immaculately presented 3 bedroom semi detached home on popular residential area of around 3 yrs of age.
The property is situated within a popular cul-de-sac position with almost immediate access to close-by open space and children's play area, ideal for those with children and excellent for dog walking.
The development in general is close to nearby amenities including walking distance of local schools, a brisk walk into Burnham on Sea, Tesco Superstore & Asda Superstore.
Briefly the well presented accommodation comprises: Entrance hall with fitted matwell and stairs leading to the first floor landing, downstairs WC, lounge diner with dual aspect uPVC double glazed windows, fitted kitchen diner with rear aspect uPVC double-glazed window and French doors to the decked garden and under-stairs storage cupboard.
On the first floor is the landing with access to insulated loft space, master bedroom with en-suite and wardrobe recess, 2 further bedrooms and a family bathroom.
Outside to the front is an artificial lawn with space for plant pots and the rear garden is of a very manageable size with raised decking, bespoke fitted shed and gated side access. Small area of lawn. Outside tap.
Located under the coach-house behind the property is a single garage and driveway to the front for one vehicle.
Entrance Hall
Accessed via part glazed door, fitted matwell, mains fitted smoke detector, radiator, smooth finished ceiling, stairs rising to the first floor landing, doors to lounge Diner and Cloakroom
Downstairs Cloakroom
Modern white 2 piece suite comprising: Low level WC with eco flush, corner wash hand basin with tiled splash back, radiator, extractor fan, smooth finished ceiling, radiator.
Lounge/Dining Room
Front and side aspect uPVC double glazed windows, television point, radiator, ample space for l-shaped sofa and associated furniture, door to the kitchen-diner. Smooth finished ceiling.
Kitchen / Diner
Open plan room with uPVC double-glazed window overlooking the garden from the kitchen area and uPVC double glazed doors to the garden from the dining area. The kitchen is comprehensively fritted with arrange of light coloured matching eye and base level with contrasting work top over inset 4 ring gas hob with extractor hood over and built in single electric oven under, space and plumbing for washing machine, space for tumble drier, the dining area has ample space for table and chairs, large under stairs storage cupboard.
First Floor Landing
Access to insulated loft space, doors to all bedrooms and bathroom, smooth finished ceiling, storage cupboard.
Bedroom One
Front aspect uPVC double glazed window, radiator, wardrobe recess, television point, radiator, door to en-suite shower room. Smooth finished ceiling.
En-Suite
Front aspect uPVC double-glazed frosted glass window. 3 piece suite comprising: Pedestal wash hand basin with tiled splash back, low level WC with eco-flush, fully enclosed shower cubicle, radiator, shaver point, vinyl flooring.
Bedroom Two
Rear aspect uPVC double glazed window, radiator, smooth finished ceiling.
Bedroom Three
Rear aspect uPVC double glazed window, radiator, smooth finished ceiling.
Family Bathroom
Side aspect uPVC double glazed frosted glass window, low level WC, pedestal wash hand basin and panel enclosed bath. Partially tiled walls, radiator, extractor fan.
Outside
The front of the property has a small area of open artificial lawn which is currently dressed with pot plants.
Rear Garden
Fully enclosed open space with raised deck patio, bespoke timber built shed, gated side access. Small lawn area. The garden is ideal for outside entertaining space with small lawn area.
Garage
Up and over door. Under nearby coach house.
Parking
Immediately outside of the garage is designated driveway parking for 1 car.
Property Location
Similar Properties
Semi-detached house For Sale Burnham-on-Sea Semi-detached house For Sale TA8 Burnham-on-Sea new homes for sale TA8 new homes for sale Flats for sale Burnham-on-Sea Flats To Rent Burnham-on-Sea Flats for sale TA8 Flats to Rent TA8 Burnham-on-Sea estate agents TA8 estate agents



.png)