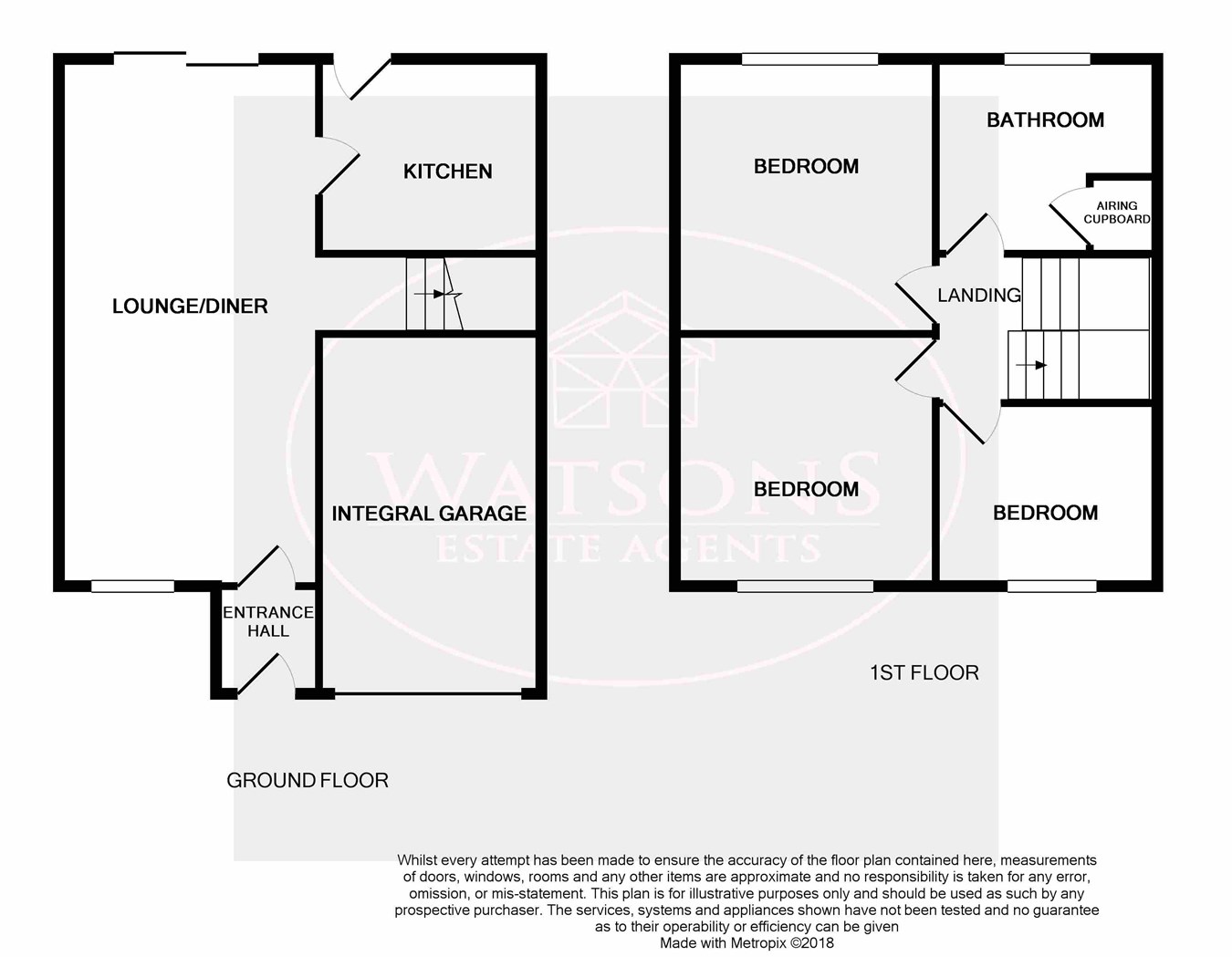3 Bedrooms Semi-detached house for sale in Hammersmith Close, Nuthall, Nottingham NG16 | £ 190,000
Overview
| Price: | £ 190,000 |
|---|---|
| Contract type: | For Sale |
| Type: | Semi-detached house |
| County: | Nottingham |
| Town: | Nottingham |
| Postcode: | NG16 |
| Address: | Hammersmith Close, Nuthall, Nottingham NG16 |
| Bathrooms: | 0 |
| Bedrooms: | 3 |
Property Description
*** sought after location *** This 3 bedroom semi detached house is situated in the popular 'Mornington Crescent' estate with excellent access to a range of amenities including favoured schools, medical and leisure facilities as well as the Phoenix Park Tram Terminus. The accommodation comprises in brief; entrance hall, open plan lounge diner, kitchen, three bedroom and a modern family bathroom. Outside, the rear garden is south facing and a double driveway to the front provides off road parking and leads to a single integral garage.
Ground floor
entrance hall
Door to the lounge diner.
Lounge diner
6.75m x 3.30m (22' 2" x 10' 10") UPVC double glazed window to the front, real flame gas fire with fire place surround, stairs to the first floor, under stairs storage cupboard. UPVC double glazed patio door to the rear garden and door to the kitchen.
Kitchen
2.83m x 2.47m (9' 3" x 8' 1") A range of matching wall and base units, work surfaces incorporating a sink and drainer unit, integrated electric oven & gas hob with extractor over, wall mounted boiler. UPVC double glazed window to the rear and uPVC double glazed door leading to the rear garden.
First floor
landing
Doors to all bedrooms & bathroom.
Bedroom 1
3.59m x 3.19m (11' 9" x 10' 6") UPVC double glazed window to the rear, radiator.
Bedroom 2
3.21m x 3.12m (10' 6" x 10' 3") UPVC double glazed window to the front, radiator.
Bedroom 3
2.56m x 2.24m (8' 5" x 7' 4") UPVC double glazed window to the front, access to the attic, radiator.
Bathroom
2.56m x 2.45m (8' 5" x 8' 0") 3 piece suite in white comprising WC, vanity sink unit and a panelled bath with a twin head mains shower over. Heated towel rail, airing cupboard housing the hot water tank. UPVC double glazed window to the rear.
Outside
To the front of the property is a lawned garden and a driveway with parking for multiple cars leading to an integral garage with up and over door. The south facing rear garden has a paved patio area, a lawned garden and is enclosed by timber fencing with a gated side access.
Property Location
Similar Properties
Semi-detached house For Sale Nottingham Semi-detached house For Sale NG16 Nottingham new homes for sale NG16 new homes for sale Flats for sale Nottingham Flats To Rent Nottingham Flats for sale NG16 Flats to Rent NG16 Nottingham estate agents NG16 estate agents



.png)











