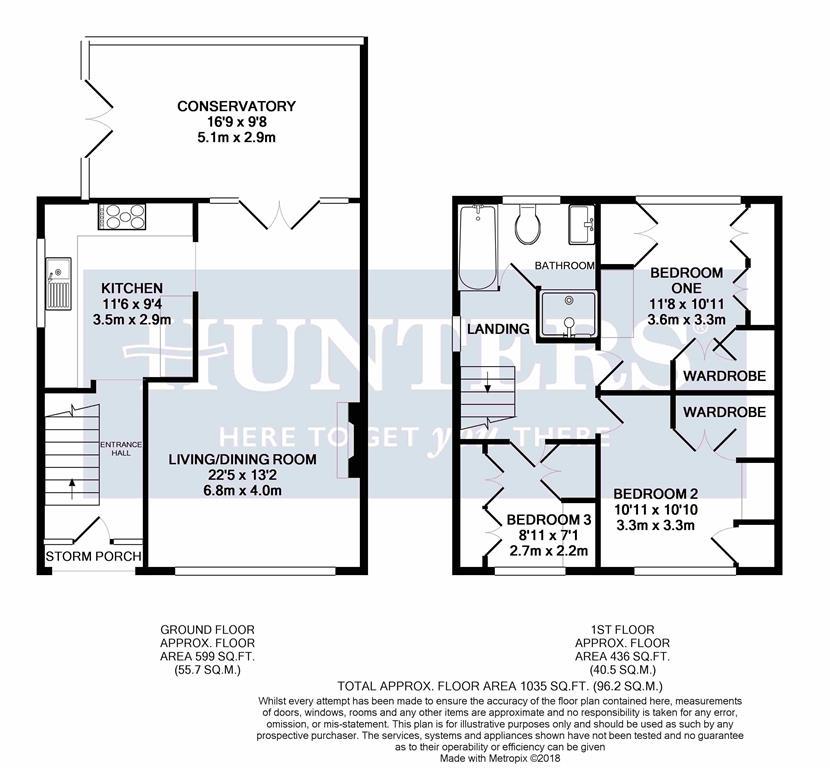3 Bedrooms Semi-detached house for sale in Hammond Avenue, Brown Edge, Stoke On Trent ST6 | £ 239,950
Overview
| Price: | £ 239,950 |
|---|---|
| Contract type: | For Sale |
| Type: | Semi-detached house |
| County: | Staffordshire |
| Town: | Stoke-on-Trent |
| Postcode: | ST6 |
| Address: | Hammond Avenue, Brown Edge, Stoke On Trent ST6 |
| Bathrooms: | 0 |
| Bedrooms: | 3 |
Property Description
Three bedroom family home with stunning countryside views
Hunters are proud to welcome to market this impeccably presented family home. This beautiful semi-detached is located within one of the areas most respected locations, offering far reaching views towards the Welsh hills.
Set within a peaceful cul-de-sac within a highly sought-after village, this property has been modernised with a sympathetic and well thought approach resulting in a highly desirable property meeting the demands of the modern family. The rooms of this property feature open plan living/dining room and a spacious conservatory with under floor heating ensure a spacious feel throughout.
The property benefits from storm porch leading to entrance hall, living/dining room, kitchen, conservatory with under floor heating. First floor accommodation comprising of master bedroom with fitted wardrobes and bedroom furniture, bedroom two with fitted wardrobes and bedroom furniture, bedroom three with fitted wardrobes and bedroom furniture and family bathroom with Jacuzzi bath.
The property has a driveway providing parking for multiple cars leading to garage. The rear garden has a lower paved patio providing private space to enjoy a quiet Chardonnay, steps to laid lawn garden with private raised deck to enjoy the spectacular views, a further private paved sun patio area awaits to relax and unwind, throughout the garden offers mature planting and shrub borders.
Add to this the Staffordshire countryside backdrop this property enjoys, we can confirm this property has to be viewed to be appreciated.
Vendor Comment
“We were lucky to purchase this property and some would say it was by chance - as the property as was never on the market. Over the past 30 years we have never wanted to move. Quiet simply it has been the perfect family home.”
Take a look around...
To arrange your accompanied viewing please call Hunters Estate Agents on .
Storm porch
Tile flooring, access to front entrance door.
Entrance hall
UPVC partially double glazed front entrance door, 2 x UPVC double glazed windows to front aspect, Amtico wood style laid flooring, radiator, stairs to first floor landing.
Kitchen
3.30m (10' 10") x 2.84m (9' 4")
UPVC double glazed window to side aspect, 6 x recessed spot ceiling lights, Amtico laid wood style flooring, range of wall and base units with roll top work surfaces, tiled back splash, plumbed for washing machine, integrated dishwasher, integrated fridge freezer, sink and drainer unit, integral electric double oven, integral 5-ring gas hob with extractor above, power points.
Living/dining room
4.01m (13' 2") x 6.83m (22' 5") (maximum measurements)
UPVC double glazed window to front aspect, 2 x UPVC double glazed windows to rear aspect, UPVC double glazed French doors giving access to conservatory, laminated laid wood style floor, 2 x radiators, feature fireplace with gas fire, power points.
Conservatory
5.11m (16' 9") x 2.95m (9' 8")
6 x UPVC double glazed windows to rear aspect, 2 x UPVC double glazed windows to side aspect, UPVC double glazed French doors to side aspect, UPVC double glazed roof (all glazing is self cleaning and blue tinted uv protection glass), Tiled flooring with under floor heating system, power points.
First floor landing
UPVC double glazed window to side aspect, power points, loft access hatch, coving and textured ceiling, internal doors to all main first floor rooms.
Master bedroom
3.33m (10' 11") x 3.56m (11' 8") (measurements include wardrobes)
UPVC double glazed window to rear aspect, textured ceiling, fitted bedroom furniture including wardrobes, dressing table, over head cupboards and bedside tables, radiator, power points.
Bedroom two
3.05m (10' 0")11 x 3.30m (10' 10") (measurements include wardrobes)
UPVC double glazed window to front aspect, textured ceiling, fitted bedroom furniture including wardrobes, drawers, and over head cupboards, radiator, power points.
Bedroom three
2.72m (8' 11") x 2.16m (7' 1") (measurments include wardrobes)
UPVC double glazed window to front aspect, fitted bedroom furniture including fitted wardrobes, dressing table and overhead storage cupboards, radiator and power points.
Family bathroom
UPVC double glazed opaque window to side aspect, UPVC double glazed opaque window to rear aspect, 3 x recessed ceiling spot lights, bathroom suite comprising; hand wash basin with vanity unit, low level WC, panel enclosed bath with Jacuzzi functionality, fully tiled shower cubicle with mains shower, tiled flooring, chrome heated towel rail radiator.
Garage
2.51m (8' 3") x 4.83m (15' 10")
Wooden double entry doors, glazed window to side aspect, light and power, split at rear with secondary storage area.
External front
Tarmac driveway with parking for multiple cars leading to detached single garage, steps with safety rail leading to front entrance, double gated side entry to rear garden.
External rear
Mainly laid lawn with plant and shrub borders, lower patio area, upper patio area, raised corner deck area, outside tap, fence and hedge boundary.
Agent notes
We are advised the loft space is fully boarded, has plaster board finish and wood panelled walls, eaves storage and light.
Property Location
Similar Properties
Semi-detached house For Sale Stoke-on-Trent Semi-detached house For Sale ST6 Stoke-on-Trent new homes for sale ST6 new homes for sale Flats for sale Stoke-on-Trent Flats To Rent Stoke-on-Trent Flats for sale ST6 Flats to Rent ST6 Stoke-on-Trent estate agents ST6 estate agents



.png)










