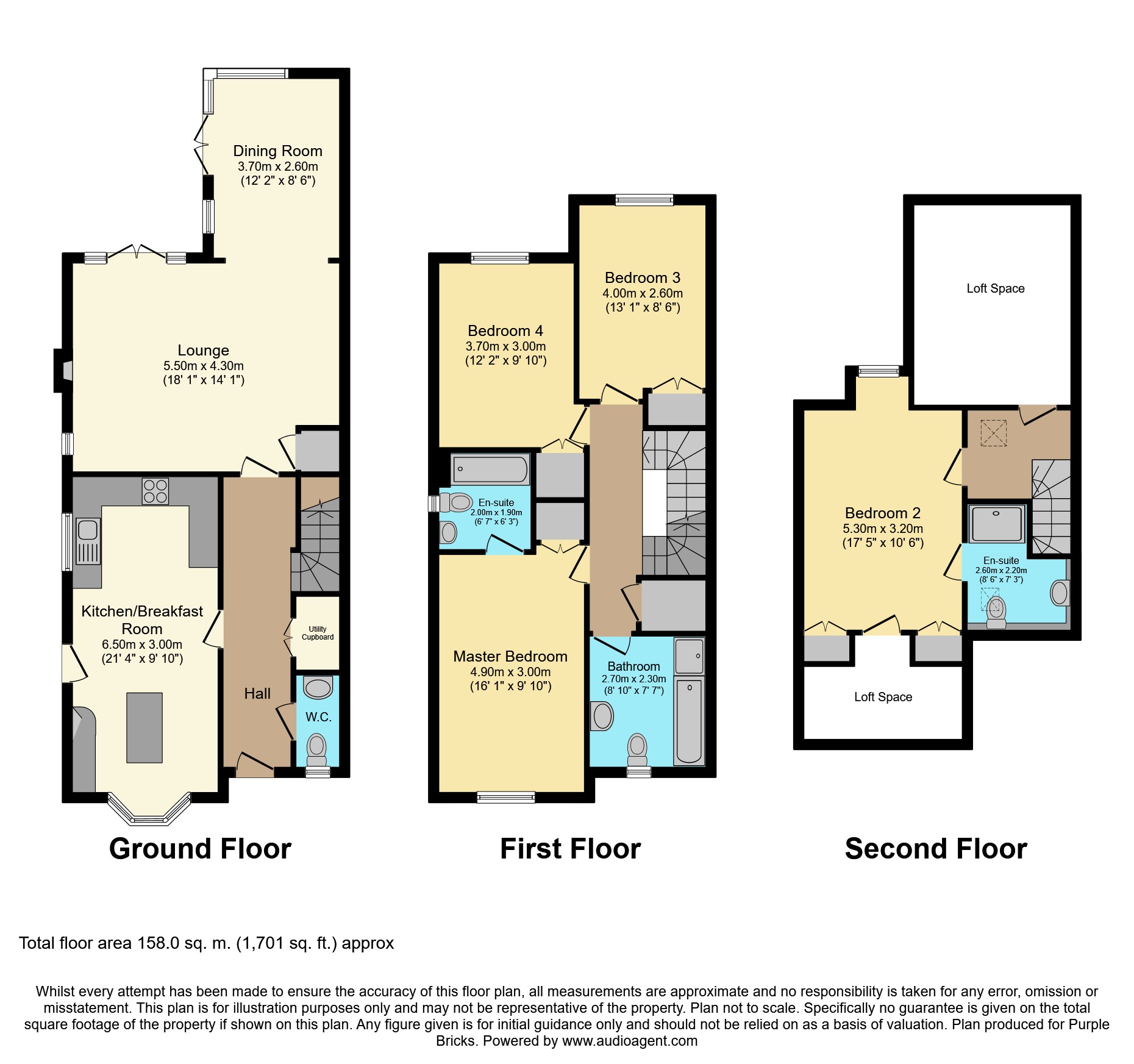4 Bedrooms Semi-detached house for sale in Hampstead Norreys Road, Hermitage RG18 | £ 560,000
Overview
| Price: | £ 560,000 |
|---|---|
| Contract type: | For Sale |
| Type: | Semi-detached house |
| County: | West Berkshire |
| Town: | Thatcham |
| Postcode: | RG18 |
| Address: | Hampstead Norreys Road, Hermitage RG18 |
| Bathrooms: | 3 |
| Bedrooms: | 4 |
Property Description
Offered to the market in the sought after village of Hermitage and conveniently located for access to the M4 corridor is this immaculately presented four double bedroom semi detached house. Falling within the catchment for both The Downs and Hermitage schools both of which are highly regarded and spacious throughout the property would be ideal for a growing family.
Updated and improved by the current owner the property comprises a refitted kitchen/breakfast room with under floor heating, downstairs W.C., lounge & dining room. On the first floor there are three double bedrooms all with built in wardrobes, four piece family bathroom and en-suite to the master bedroom. On the top floor there is a further double bedroom with en-suite shower room.
Outside to the rear there is a generous sized rear garden that is very private with large patio which is ideal for family gatherings. The property backs on to a large expanse of woodland with public right of ways providing lovely forest walks and fantastic views. To the front there is ample off road parking.
Entrance Hall
Double glazed door to front aspect, single radiator, utility cupboard with space and plumbing for washing machine, space for an additional appliance and storage over, stairs leading to first floor, smooth plastered walls and ceiling, coving, wood effect laminate flooring, doors leading to lounge, kitchen/breakfast and W.C..
W.C.
Double glazed window to front aspect, single radiator, a white suite comprising of a pedestal wash hand basin, close coupled W.C., tiled to principal areas, smooth plastered walls and ceiling, wood effect laminate flooring.
Kitchen/Breakfast
Double glazed bay window to front aspect with wooden shutters, double glazed door and window to side aspect leading to garden and pedestrian access, under floor heating, a modern kitchen comprising of matching eye and base level units with granite work surface and matching splash back over, inset one and a half bowl sink with mixer tap and draining area. Integrated dishwasher, integrated microwave, space for range cooker with granite splash back and stainless steel extractor over, space for American style fridge/freezer. Large island/breakfast bar with solid wood work surface and additional storage under, smooth plastered walls and ceiling, spotlights, ceramic floor tiles.
Lounge
Double glazed french doors and windows to rear aspect opening onto patio area, double glazed window to side aspect, double radiator, single radiator, a feature gas fire with limestone mantle and hearth, storage cupboard, smooth plastered walls and ceiling, coving, wood effect laminate flooring, opening onto dining area.
Dining Area
Double glazed window to rear aspect, double glazed french door and windows to side aspect opening onto patio, double radiator, smooth plastered walls and ceiling, coving, wood effect laminate flooring.
Landing
Single radiator, stairs leading to second floor, storage cupboard, smooth plastered walls and ceiling, coving, doors leading to all bedrooms and bathroom.
Bedroom One
Double glazed window to front aspect with wooden shutters, single radiator, built in wardrobe, smooth plastered walls and ceiling, coving, door leading to en-suite.
En-Suite
Double glazed window to side aspect, stainless steel effect heated towel rail, a white suite comprising of a panel bath with mixer shower and folding screen over. Pedestal wash hand basin, close coupled W.C., tiled to principal areas, smooth plastered walls and ceiling, spotlights.
Bedroom Three
Double glazed window to rear aspect, single radiator, built in wardrobe, smooth plastered walls and ceiling, coving.
Bedroom Four
Double glazed window to rear aspect, single radiator, built in wardrobe, smooth plastered walls and ceiling, coving.
Bathroom
Double glazed widow to front aspect, stainless steel effect heated towel rail, a modern white suite with under floor heating comprising of an enclosed shower cubicle with mixer shower over. A panel bath with mixer tap and shower attachment, pedestal wash hand basin, close coupled W.C., tiled to principal areas, smooth plastered walls and ceiling, tile flooring.
Second Floor Landing
Double glazed velux window to rear aspect, eves storage, smooth plastered walls and ceiling, door leading to bedroom two.
Bedroom Two
Double glazed dorma window to rear, double radiator, built in storage to one wall, smooth plastered walls and ceiling, coving, door leading to en-suite. Access to large boarded loft space.
En-Suite Two
Double glazed velux window to front aspect, stainless steel effect heated towel rail, a white suite comprising of an enclosed shower cubicle with mixer shower over, pedestal wash hand basin, close coupled W.C., tiled to principal areas, smooth plastered walls and ceiling.
Rear Garden
Slate paved patio to front with raised sleeper bed borders, steps leading to lawn area, fence separating a wooded area with large log cabin workshop with power, light and storage area, side pedestrian access.
Off Road Parking
Ample off road parking to the front of the property.
Property Location
Similar Properties
Semi-detached house For Sale Thatcham Semi-detached house For Sale RG18 Thatcham new homes for sale RG18 new homes for sale Flats for sale Thatcham Flats To Rent Thatcham Flats for sale RG18 Flats to Rent RG18 Thatcham estate agents RG18 estate agents



.png)











