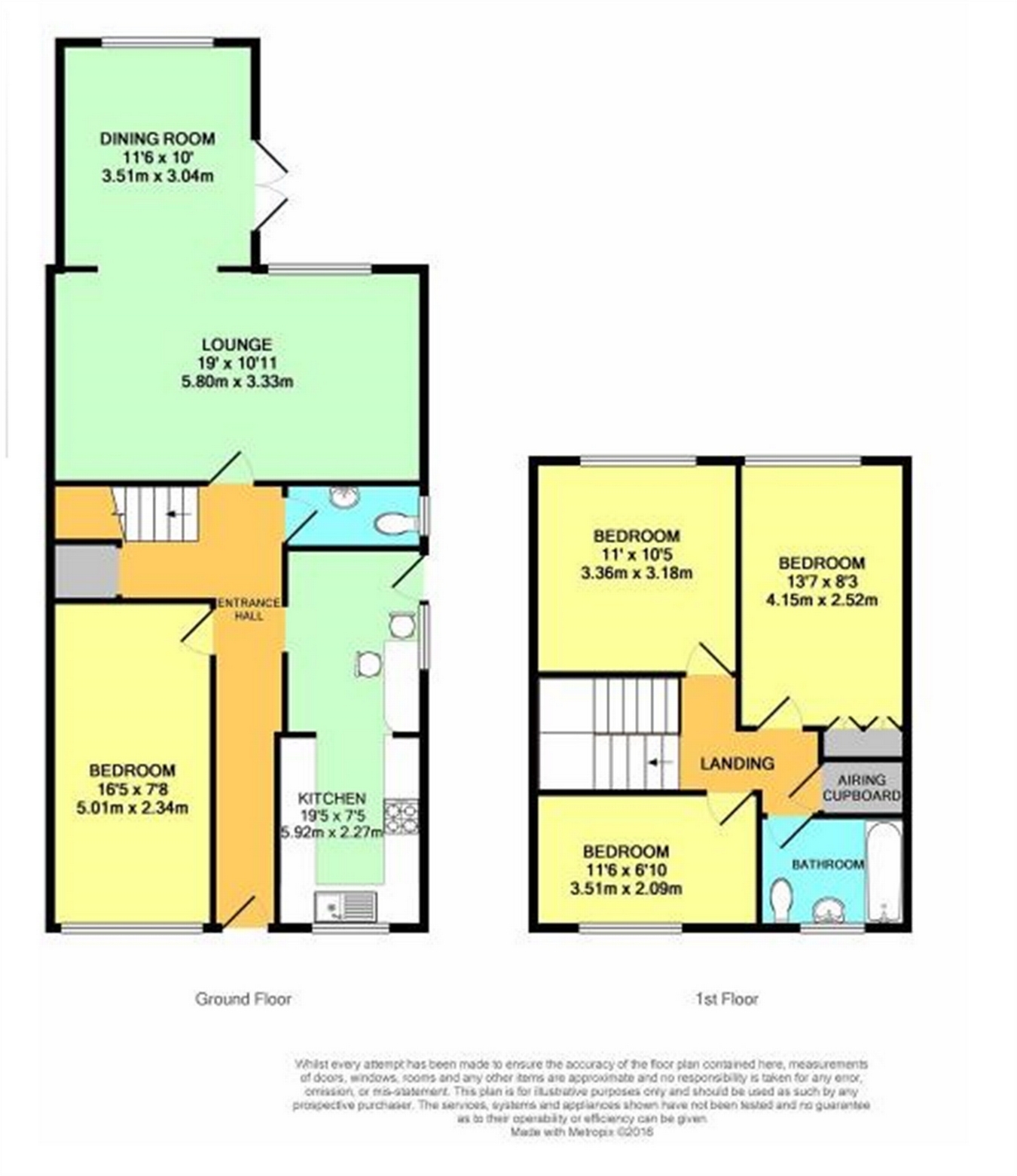4 Bedrooms Semi-detached house for sale in Hampton Close, Herne Bay, Kent CT6 | £ 320,000
Overview
| Price: | £ 320,000 |
|---|---|
| Contract type: | For Sale |
| Type: | Semi-detached house |
| County: | Kent |
| Town: | Herne Bay |
| Postcode: | CT6 |
| Address: | Hampton Close, Herne Bay, Kent CT6 |
| Bathrooms: | 0 |
| Bedrooms: | 4 |
Property Description
Key features:
- Four Double Bedroom
- Kitchen-Breakfast Room
- Driveway Providing Plenty of Parking
Full description:
Chain free sale! Hampton Close is a quiet cul-de-sac nestled in between the coastal towns of Herne Bay and Whitstable with the beach less than a mile away offering stunning coastal walks along Hampton Bay. There is also highly regarded schools including Hampton Primary School and Herne Bay High School, excellent bus links and train services close by. The ground floor offers an extended kitchen-breakfast room and the fourth bedroom/reception room all to the front, a large lounge leading through to the dining room plus downstairs cloakroom. The first floor has three double bedrooms and a family bathroom. There is plenty of parking via a driveway plus a pretty rear garden.
Ground Floor
Entrance Hallway
Entrance door to front, radiator, large storage cupboard, staircase to first floor, door leading to:
Bedroom Four/Reception Room
16' 5" x 7' 8" (5.00m x 2.34m)
Double glazed window to front, radiator, television point, telephone point.
Kitchen-Breakfast Room
19' 5" x 7' 5" (5.92m x 2.26m)
Fitted kitchen comprising range of matching wall and base units and complementary work surfaces over and tiled splash backs above, breakfast bar, inset stainless steel sink unit, space for gas cooker with extractor fan over, space and plumbing for washing machine and dishwasher, wall mounted combination 'Baxi' gas boiler, double glazed windows to front and side overlooking rear garden, radiator, double glazed door leading to garden.
Cloakroom
Suite in white comprising wash band basin and low level WC, radiator, tiled splash back, double glazed window to side.
Lounge
19' x 10' 11" (5.79m x 3.33m)
Double glazed window to rear overlooking rear garden, radiator, television point, telephone point.
Dining Room
11' 6 x 9' 11 (3.51m x 3.03m)
Double glazed windows to side and rear overlooking rear garden, radiator, French doors to rear garden.
First Floor
Split Level Landing
Radiator, airing cupboard.
Master Bedroom
13' 7 x 8' 3 (4.15m x 2.52m)
Double glazed window to rear overlooking rear garden, built in wardrobe cupboards, radiator.
Bedroom Two
11' 0 x 10' 5 (3.36m x 3.18m)
Double glazed window to rear overlooking rear garden, radiator.
Bedroom Three
11' 6 x 6' 10 (3.51m x 2.09m)
Double glazed window to front, radiator.
Bathroom
Suite in white comprising panelled bath with separate electric shower unit over bath and screen to side, pedestal wash hand basin, and low level WC, radiator, tiled walls, double glazed frosted window to side.
Outside
Rear Garden
The rear garden wraps around the side and rear of the property. Mainly laid to lawn with a large raised decked seating area, side access, enclosed with fencing.
Front Garden
Extensive off-road parking is provided at the front via the concrete driveway.
Property Location
Similar Properties
Semi-detached house For Sale Herne Bay Semi-detached house For Sale CT6 Herne Bay new homes for sale CT6 new homes for sale Flats for sale Herne Bay Flats To Rent Herne Bay Flats for sale CT6 Flats to Rent CT6 Herne Bay estate agents CT6 estate agents



.png)










