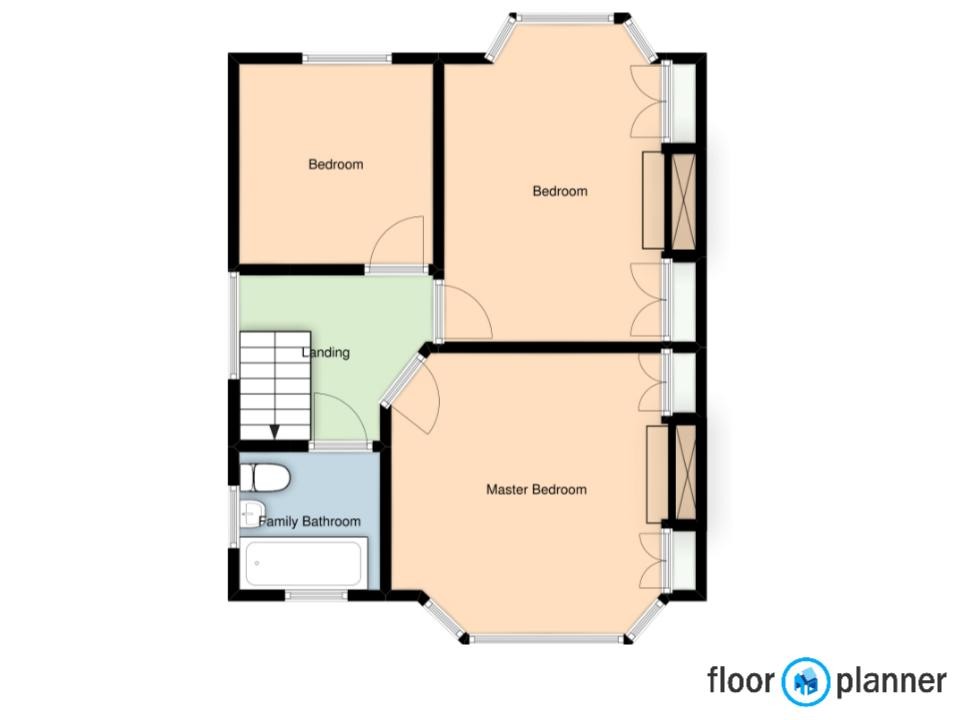3 Bedrooms Semi-detached house for sale in Hampton Court Road, West Derby L12 | £ 210,000
Overview
| Price: | £ 210,000 |
|---|---|
| Contract type: | For Sale |
| Type: | Semi-detached house |
| County: | Merseyside |
| Town: | Liverpool |
| Postcode: | L12 |
| Address: | Hampton Court Road, West Derby L12 |
| Bathrooms: | 1 |
| Bedrooms: | 3 |
Property Description
This beautifully presented three bedroom semi is set in an ideallic location in the centre of the highly sought after residential area of West Derby, Liverpool. Close to local schooling, shopping, transport links and the highly regard West Derby Golf Club.
Hampton Court Road offers original features throughout, from internal doors to fireplaces and further benefits from UPVC Double glazing, Bay Windows to both the front & rear and Gas Central Heating system.
Externally the property benefits from a driveway with private front and rear gardens, car port and detached garage.
Internally you will find a sprawling entrance hallway providing access to the downstairs W/C, living room, dining room and kitchen. The kitchen features a pantry and utility area to the rear.
The first floor offers three spacious bedrooms, two of which are doubles and a family bathroom suite. The landing area provides access (via an integrated loft ladder) to plenty of attic space, ideal for a loft conversion (subject to planning).
Viewings are highly recommended to fully appreciate this home, book your appointment today by calling Keybanks Estates on .
Front Aspect
Gated driveway, front garden area with hedge & wall surround, garage.
Entrance Hallway
Porch to front aspect, radiator, storage cupboard, access to downstairs W/C, laminate flooring
Reception Room One (4.02m x 3.69m)
UPVC Double glazed bay window to front aspect, feature fireplace, radiator, laminate flooring.
Reception Room Two (4.16m x 3.31m)
UPVC Double glazed bay window to rear aspect, feature fireplace, radiator, laminate flooring.
Kitchen (2.61m x 2.54m)
UPVC Double glazed window to rear aspect, fully fitted kitchen with a range of base and wall units, pantry, tiled walls, tiled flooring.
Downstairs W/C (.86m x .85m)
Window to side aspect, low level W/C, hand wash basin, tiled walls, tiled flooring.
Utility Room (1.94m x 1.61m)
UPVC Double glazed windows, storage cupboard, appliance space, tiled flooring.
Landing
UPVC Double glazed window to side aspect, access to loft space via integrated loft ladder, carpeted flooring.
Master Bedroom (4.02m x 3.71m)
UPVC Double glazed bay window to front aspect, fully fitted wardrobes, radiator, laminate flooring.
Bedroom Two (4.2m x 3.37m)
UPVC Double glazed bay window to rear aspect, fully fitted wardrobes, original fireplace, radiator, laminate flooring.
Bedroom Three (2.64m x 2.58m)
UPVC Double glazed window to rear aspect, storage cupboard, wall mounted heater, laminate flooring.
Family Bathroom (1.86m x 1.82m)
UPVC Double glazed windows to front and side aspect, three piece bathroom suite, radiator, laminate flooring.
Rear Garden
Paved patio area laid to lawn and surrounded by mature trees and shrubs, to the rear of the garden is a private area ideal fof entertaining during those long summer nights!
Property Location
Similar Properties
Semi-detached house For Sale Liverpool Semi-detached house For Sale L12 Liverpool new homes for sale L12 new homes for sale Flats for sale Liverpool Flats To Rent Liverpool Flats for sale L12 Flats to Rent L12 Liverpool estate agents L12 estate agents



.png)











