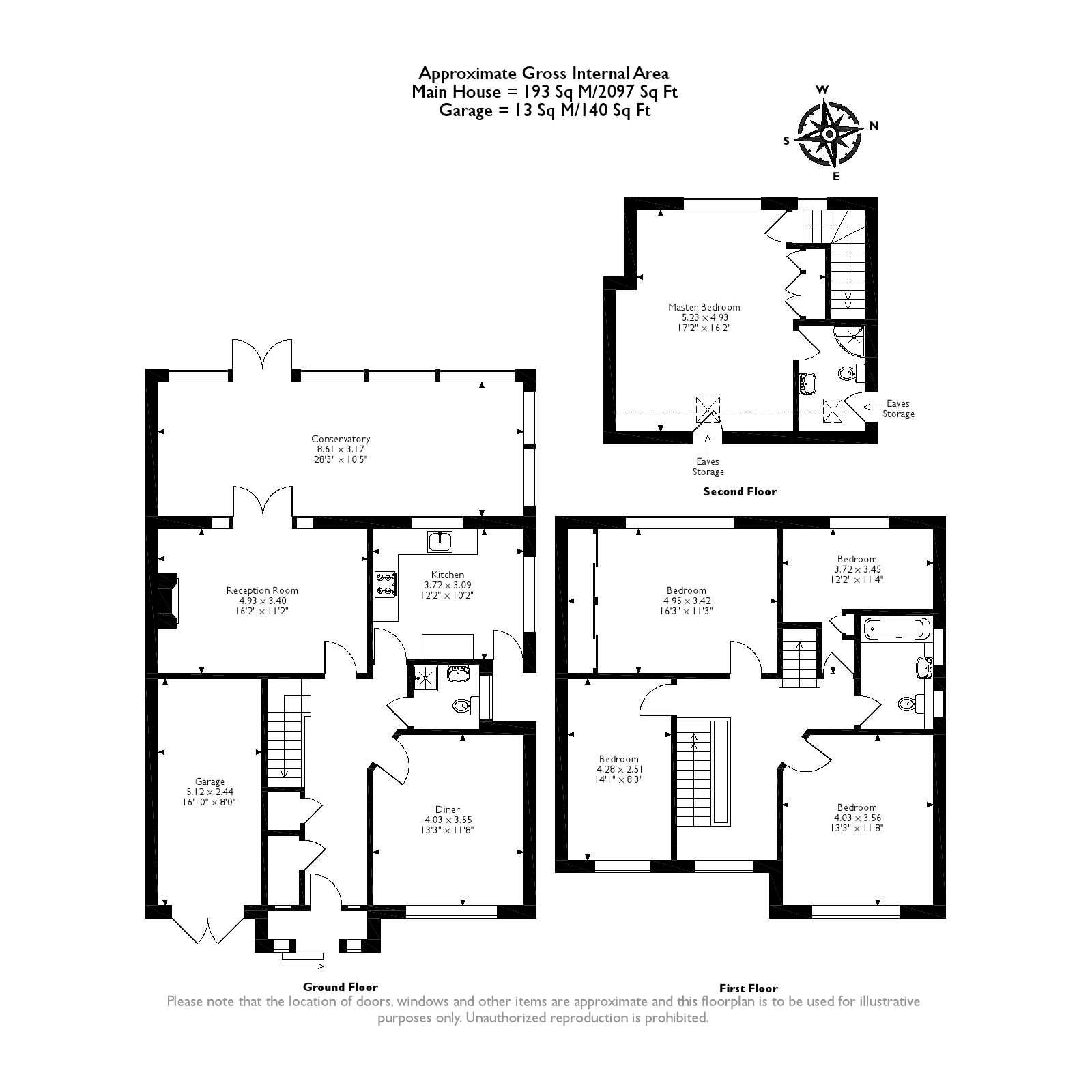5 Bedrooms Semi-detached house for sale in Hampton Court Way, Thames Ditton KT7 | £ 800,000
Overview
| Price: | £ 800,000 |
|---|---|
| Contract type: | For Sale |
| Type: | Semi-detached house |
| County: | Surrey |
| Town: | Thames Ditton |
| Postcode: | KT7 |
| Address: | Hampton Court Way, Thames Ditton KT7 |
| Bathrooms: | 3 |
| Bedrooms: | 5 |
Property Description
Standing outside this property will give you no clue as to how big or how lovely it is inside. Boasting 2,000 sq ft of living accommodation, this well balanced and well proportioned family home certainly has an enduring charm and the most delightful feeling of space and solidity. It is presented in fresh neutral colours throughout and offers flexible and versatile accommodation any growing family craves for.
All the principal downstairs reception rooms lead off the extremely spacious hallway. The large and well proportioned sitting room has a pretty feature fireplace with a wooden mantle and marble hearth and being rear aspect it is very light bright and airy and is a wonderful room in which to relax in. Double glazed double doors lead into a fantastic and extensive conservatory which has wood flooring and a further set of double glazed double doors open onto a smart decked area and the lovely rear garden. The recently updated double aspect kitchen breakfast room has an extensive range of well fitted units and work surfaces and incorporates a built in Neff double oven, Neff four ring gas hob and Neff extractor hood above, a built in Neff dishwasher, space and plumbing for a washer dryer and space for a fridge freezer. Other notable features include; smart earthenware coloured wall tiles and a double glazed door with side access to the rear garden. This lovely property is further enhanced by a well proportioned family room, which in keeping with the rest of the house is light bright and airy and decorated in neutral colours. Completing the downstairs accommodation is a lovely downstairs shower room which is accessed off the hallway, is fully tiled and incorporates a shower cubicle with a shower, and a two piece white suite to include a WC and a wash hand basin with a mixer tap built into a smart fitted unit.
Stairs from the hallway lead to a very spacious first floor landing which is further enhanced with natural light via a good sized window and here you will find four bedrooms and a family bathroom. Bedroom 2 is an excellent double, has lovely views over the rear garden and has an extensive range of fitted wardrobes with mirrored sliding doors. Bedrooms 3 and 4 lie to the front of the property, bedroom 3 being a large double and bedroom 4 a smaller double and bedroom 5 is a good sized single which also has a rear aspect view. The large family bathroom is fully tiled and has a three piece white suite to include a panelled enclosed bath with a shower above, an Ideal Standard wash hand basin with mixer tap and a WC which are both set into a very smart fitted unit.
Property Location
Similar Properties
Semi-detached house For Sale Thames Ditton Semi-detached house For Sale KT7 Thames Ditton new homes for sale KT7 new homes for sale Flats for sale Thames Ditton Flats To Rent Thames Ditton Flats for sale KT7 Flats to Rent KT7 Thames Ditton estate agents KT7 estate agents



.png)




