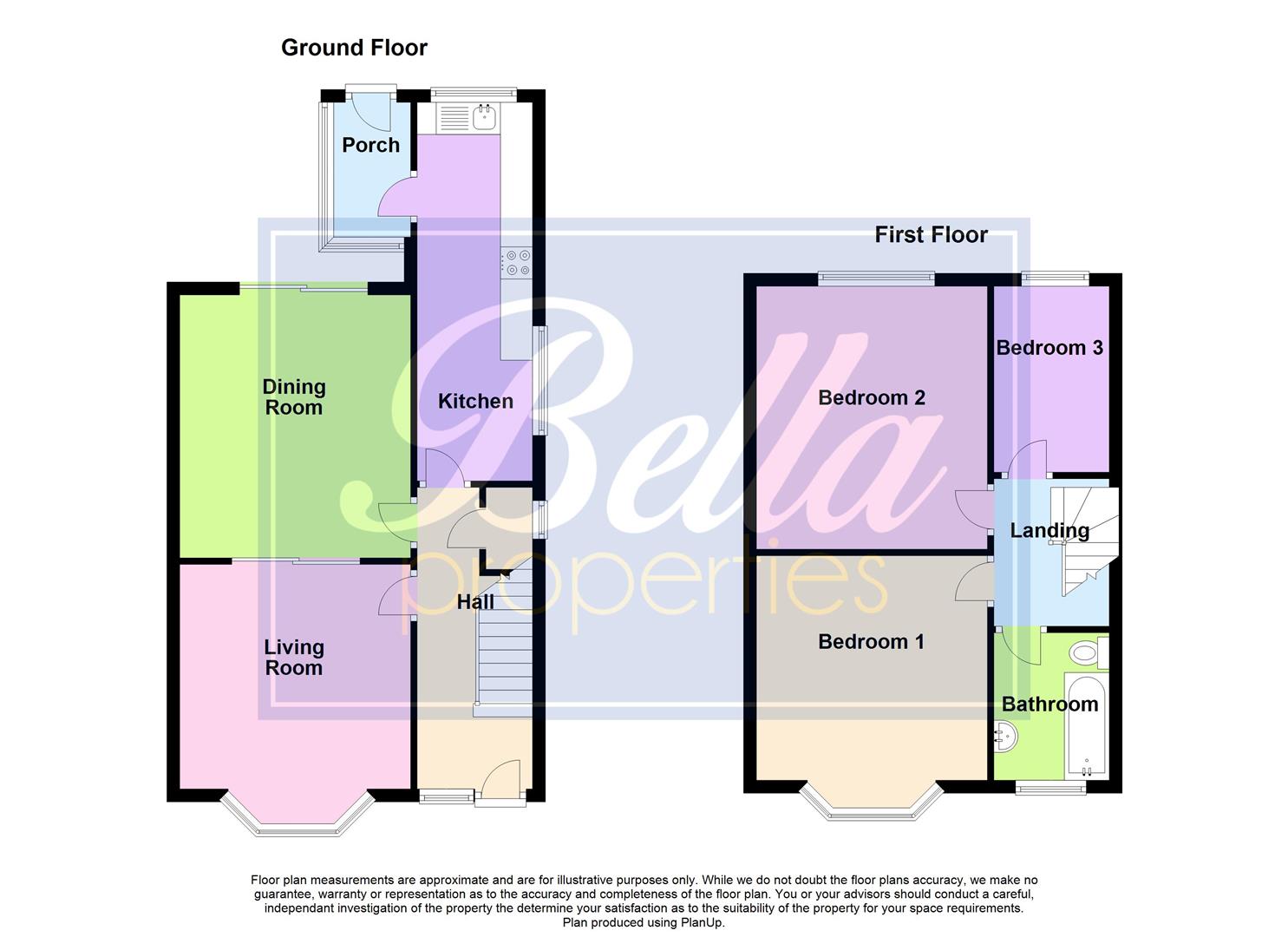3 Bedrooms Semi-detached house for sale in Hampton Road, Scunthorpe DN16 | £ 122,500
Overview
| Price: | £ 122,500 |
|---|---|
| Contract type: | For Sale |
| Type: | Semi-detached house |
| County: | North Lincolnshire |
| Town: | Scunthorpe |
| Postcode: | DN16 |
| Address: | Hampton Road, Scunthorpe DN16 |
| Bathrooms: | 1 |
| Bedrooms: | 3 |
Property Description
Offered with no chain, Bella Properties are pleased to bring this well-presented three bed semi to the market on Hampton Road, Scunthorpe. Situated on a good sized plot with open aspect to rear overlooking Redbourn fields. Locally, the property is situated within good school catchments as well as being close to many local amenities. Internally, this well-appointed property briefly comprises; welcoming entrance hallway, spacious living room, separate dining area and galley-style kitchen with rear porch off. Upstairs, three good sized bedrooms can be found along with a three piece family bathroom. Externally, the property benefits from driveway as well as detached garage and non-overlooked rear garden which provides a blank canvass for any prospective buyers. Viewings available immediately.
Hallway (4.7 x 1.8 (15'5" x 5'10"))
A welcoming entrance hallway which provides access to all principal rooms as well as the upstairs. The hall is laid with a wood laminate floor and neutrally decorated throughout.
Living Room (3.5 x 3.6 (11'5" x 11'9"))
A bright and spacious main reception room with feature bay window on the front elevation. A feature fireplace sits on the main chimney breast with decorative surround. The room is laid with wood laminate flooring and is neutrally decorated throughout.
Dining Room (4.1 x 3.6 (13'5" x 11'9"))
A spacious dining area with patio doors leading out to the rear garden. The room is laid with wood laminate flooring and neutrally decorated throughout.
Kitchen (5.9 x 1.8 (19'4" x 5'10"))
A large galley-style kitchen which provides a range of wall and base units as well as electric hob with oven under, stainless steel sink with mixer tap over along with space for various white goods. Double glazed windows sit on both the side and rear elevation and uPVC door provides access to a rear porch.
Rear Porch (1.2 x 2.1 (3'11" x 6'10"))
A rear porch sits off the back of the kitchen and provides an additional space. The porch is predominately glazed on all side and uPVC door provides access on to the rear garden.
Bedroom 1 (3.5 x 3.6 (11'5" x 11'9"))
A bright and spacious bedroom with further bay window on the front elevation. The room is fully carpeted and neutrally decorated throughout.
Bedroom 2 (4.1 x 3.6 (13'5" x 11'9"))
A large second bedroom with aspect over the rear garden/playing fields. A built in cupboard provides handy storage and the room is fully carpeted and neutrally decorated throughout.
Bedroom 3 (2.9 x 1.8 (9'6" x 5'10"))
A fair sized third bedroom with aspect over the rear garden. The room is fully carpeted and neutrally decorated throughout.
Bathroom (2.3 x 1.8 (7'6" x 5'10"))
A three piece family bathroom suite comprising; low level wc, wash hand basin, panelled bath with shower over, built-in storage, uPVC window on front elevation and a wood effect vinyl floor.
External
The property benefits from a driveway as well as detached garage to the rear and non-overlooked back garden which provides a blank canvass for any prospective buyers
Disclaimer
The information displayed about this property comprises a property advertisement and is an illustration meant for use as a guide only. Bella Properties makes no warranty as to the accuracy or completeness of the information.
Property Location
Similar Properties
Semi-detached house For Sale Scunthorpe Semi-detached house For Sale DN16 Scunthorpe new homes for sale DN16 new homes for sale Flats for sale Scunthorpe Flats To Rent Scunthorpe Flats for sale DN16 Flats to Rent DN16 Scunthorpe estate agents DN16 estate agents



.png)











