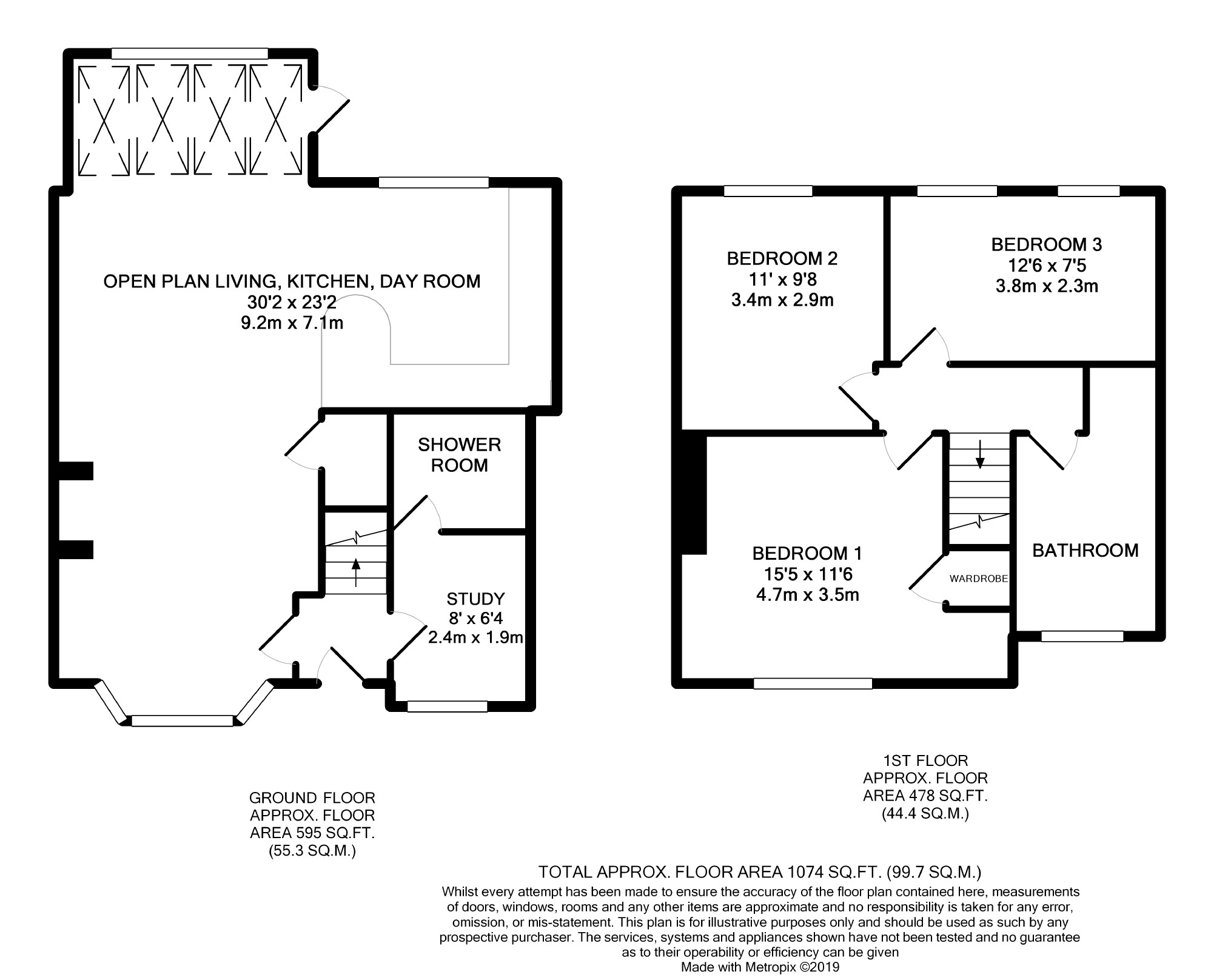3 Bedrooms Semi-detached house for sale in Hamsey Crescent, Lewes, East Sussex BN7 | £ 525,000
Overview
| Price: | £ 525,000 |
|---|---|
| Contract type: | For Sale |
| Type: | Semi-detached house |
| County: | East Sussex |
| Town: | Lewes |
| Postcode: | BN7 |
| Address: | Hamsey Crescent, Lewes, East Sussex BN7 |
| Bathrooms: | 2 |
| Bedrooms: | 3 |
Property Description
No chain. A 3 double bedroom, semi-detached property situated in an elevated position in the popular Nevill area of Lewes, offered with a generously sized rear garden and off-street parking. Internally this family home has been renovated and extended throughout to a high standard including new double glazing and gas central heating, as well as being rewired and re-plumbed throughout (tbv). The result is a modern and inviting family home with a light and bright open plan layout. The front door opens into an entrance hall with painted panel doors to the principal rooms and stairs to the first floor accommodation. The focus of the home is the 30 ft open plan kitchen, living and dining space. The l-Shaped space comprised of a modern fitted kitchen with a range oven included in the sale and space for other appliances. The living area has a bay window to the front with views over Hamsey Crescent and a fireplace which could potentially house a wood burning stove if desired (tbv). The dining area is a particular feature of the space with a vaulted double glazed ceiling and further windows and door providing views and access to the rear garden. The space also includes a useful understairs storage cupboard. The remainder of the ground floor includes a study and ground floor shower, the study could be used as an occasional guest bedroom. The shower room includes a modern white suite, shower enclosure with tiled surround, heated towel rail and mirror. Returning to the entrance hall, stairs ascend to the first floor where there are three double bedrooms, of which bedroom one has a fitted wardrobe and enjoys far reaching views towards the South Downs and the Ashdown Forest in the distance. Bedrooms two and three both have views over the rear garden. Finally on the first floor, the family bathroom is a highlight of the property with a modern roll top bath and separate shower enclosure with tiled surround, floating wash hand basin and heated towel rail. Externally the rear garden is mostly laid to lawn with a patio area adjacent to the house, perfect for al fresco entertaining. Steps lead up to the remainder of the garden which is enclosed by fenced borders with mature planting and features a garden shed. The driveway is located to the front of the property and provides off street parking. Agents notes: EPC rating E. Benefits to the location include being within walking distance of nearby schools, the mainline railway station (London Victoria approx. 70 mins) and Lewes town centre with its excellent range of individual shops, restaurants and recreational facilities. The open countryside is within close proximity and a regular bus service serves the Nevill area. Viewings advised.
Every care is taken in preparing our sales particulars and they are usually verified by the vendor. We do not guarantee appliances, electrical fittings, plumbing, etc; you must satisfy yourself that they operate correctly. Room sizes are approximate. Please do not use them to buy carpets or furniture. We cannot verify the tenure as we do not have access to the legal title. We cannot guarantee boundaries or rights of way. You must take the advice of your legal representative.
Property Location
Similar Properties
Semi-detached house For Sale Lewes Semi-detached house For Sale BN7 Lewes new homes for sale BN7 new homes for sale Flats for sale Lewes Flats To Rent Lewes Flats for sale BN7 Flats to Rent BN7 Lewes estate agents BN7 estate agents



.png)











