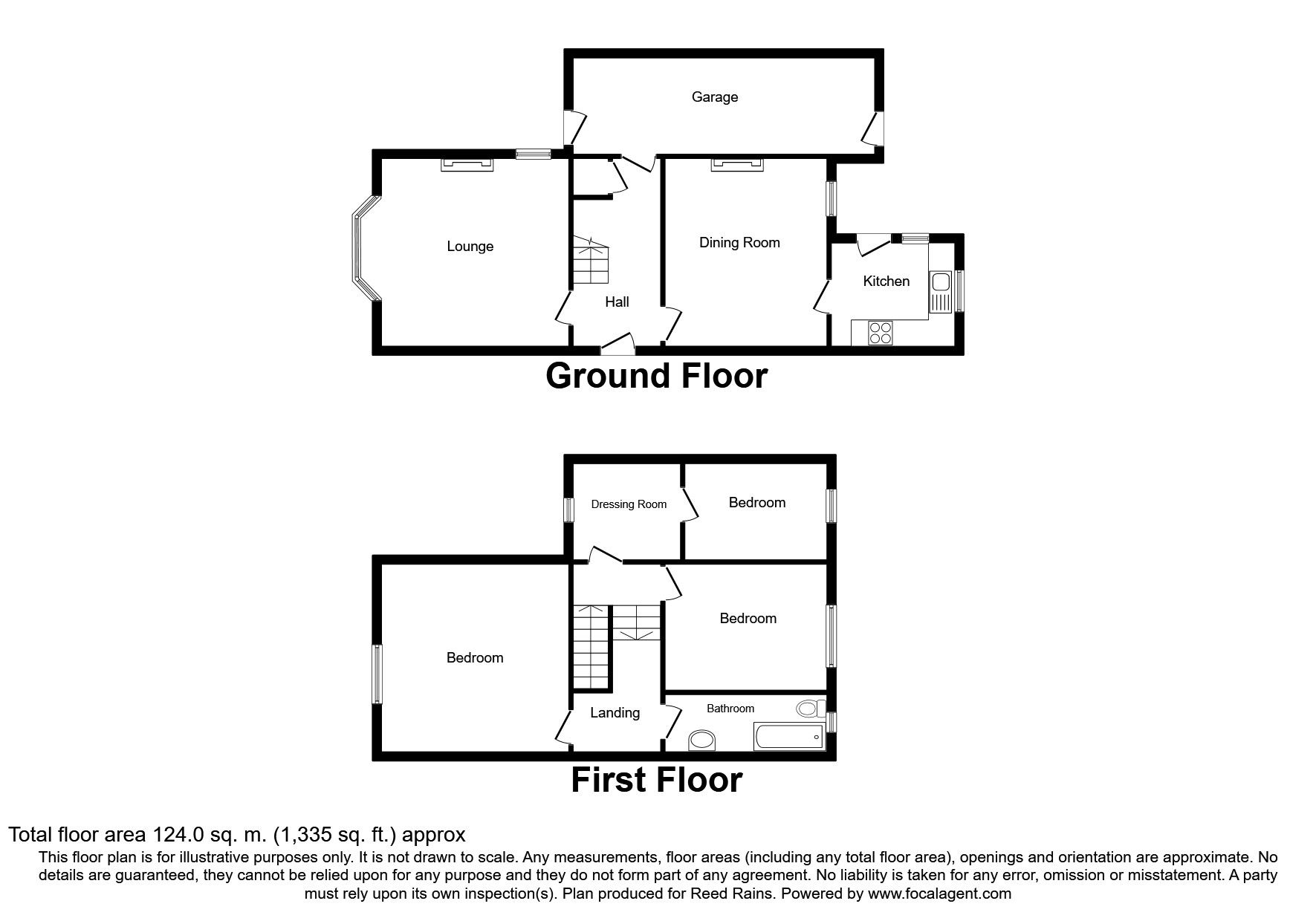3 Bedrooms Semi-detached house for sale in Hands Road, Heanor DE75 | £ 180,000
Overview
| Price: | £ 180,000 |
|---|---|
| Contract type: | For Sale |
| Type: | Semi-detached house |
| County: | Derbyshire |
| Town: | Heanor |
| Postcode: | DE75 |
| Address: | Hands Road, Heanor DE75 |
| Bathrooms: | 1 |
| Bedrooms: | 3 |
Property Description
Welcome to a home filled with period features. This spacious and characteristic home is ideal for a growing family. The property in brief comprises of entrance hall, lounge, dining room and a kitchen to the ground floor. Whilst to the first floor are three/four bedrooms and a bathroom/w.C. To the outside of the property is driveway, front garden, garage and a tiered rear garden which lends itself to the experienced gardener. Viewing this property which is being offered for sale comes highly recommended to appreciate not only the accommodation but the features within the property.
The property is situated within a short distance of Heanor Memorial Park, William Gregg leisure centre and the town centre. Heanor further more offers transport links into both Nottingham and Derby City centre. EPC grade E.
Entrance Hall
The property is accessed through the single garage at the side elevation, once entering the property you are greeted by the entrance hall which offers access to the lounge, dining room and stairs complete with spindle balustrade leading to the first floor.
Lounge
Complete with a walk in bay sash window to the front elevation, feature arch window to side elevation, feature arch recesses and cast iron fireplace with decorative tiling and hearth with fender.
Dining Room
Double glazed window to rear elevation and a feature open brick fireplace, the dining room also offers further access into the kitchen.
Kitchen
Fitted with a range of matching wall and base units with work surface over, incorperating a stainless steel sink and drainer, tiling to splash back area, electric cooker, under counter fridge, freezer, double glazed window to rear elevation and a double glazed door leading to the rear garden.
Landing
With access to the bedrooms and bathroom.
Bedroom 1
Double glazed window to front elevation, feature fireplace and lost access.
Bedroom 2
Double glazed window to rear elevation, airing cupboard housing the hot water tank and picture rail.
Bedroom 3
Access Via bedroom four/study.
Double glazed window to rear elevation.
Bedroom Four / Study
Double glazed window to front elevation.
Bathroom / WC
The bathroom is fitted with a three piece suite comprising of a bath with electric shower over, pedestal wash hand basin, w.C, tiled walls and a double glazed window to rear elevation.
Outside
Rear Garden
To the rear of the property is a tiered back garden, brick built outhouses with workshop and gated rear access.
Important note to purchasers:
We endeavour to make our sales particulars accurate and reliable, however, they do not constitute or form part of an offer or any contract and none is to be relied upon as statements of representation or fact. Any services, systems and appliances listed in this specification have not been tested by us and no guarantee as to their operating ability or efficiency is given. All measurements have been taken as a guide to prospective buyers only, and are not precise. Please be advised that some of the particulars may be awaiting vendor approval. If you require clarification or further information on any points, please contact us, especially if you are traveling some distance to view. Fixtures and fittings other than those mentioned are to be agreed with the seller.
/8
Property Location
Similar Properties
Semi-detached house For Sale Heanor Semi-detached house For Sale DE75 Heanor new homes for sale DE75 new homes for sale Flats for sale Heanor Flats To Rent Heanor Flats for sale DE75 Flats to Rent DE75 Heanor estate agents DE75 estate agents



.png)











