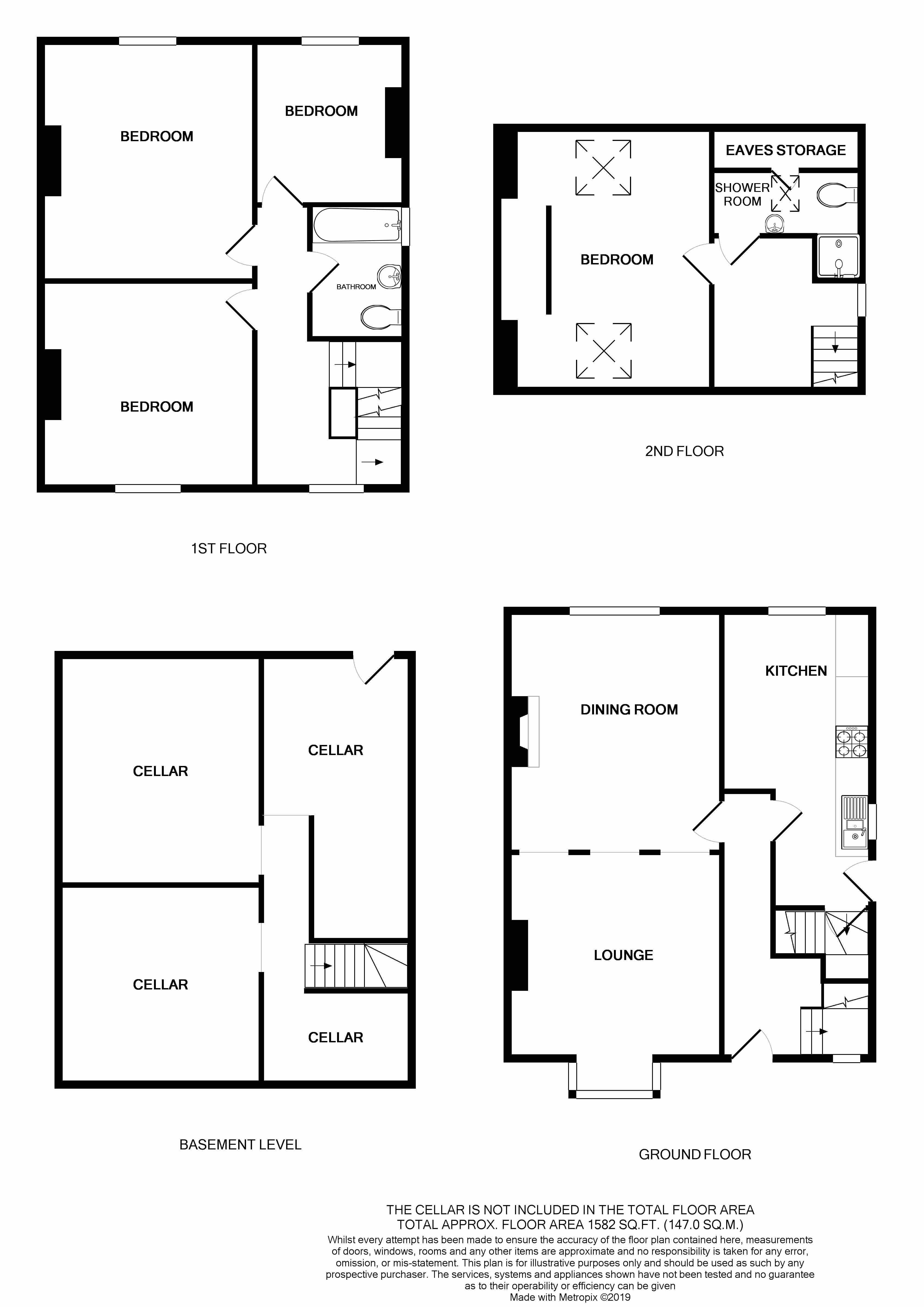4 Bedrooms Semi-detached house for sale in Handsworth Road, Handsworth, Sheffield S13 | £ 180,000
Overview
| Price: | £ 180,000 |
|---|---|
| Contract type: | For Sale |
| Type: | Semi-detached house |
| County: | South Yorkshire |
| Town: | Sheffield |
| Postcode: | S13 |
| Address: | Handsworth Road, Handsworth, Sheffield S13 |
| Bathrooms: | 0 |
| Bedrooms: | 4 |
Property Description
Hunters Woodseats are delighted to market this four double bedroom two bathroom stone built semi detached family home with off road parking and detached garage. The property is available with no onward chain and early completion and briefly comprises; entrance hall, open plan living/dining room and separate dining kitchen. To the first floor are three bedrooms and bathroom with a further bedroom and shower room. Externally the property has off road parking to the front with access through to a garage. To the rear is a raised patio seating area with steps down to an area laid to lawn and under patio area. The property also has comprehensive cellars to the basement which could be ideal for alteration for further living accommodation - any buyer should make their own investigations and comply with building and planning regulations.
This superb family home is located in the popular area of Handsworth which boasts a range of local amenities. The property must be viewed to appreciate the size and condition of accommodation available.
On the ground floor
entrance hall
Having stairway access to the first floor.
Kitchen
5.44m (17' 10") x 2.76m (9' 1")
The kitchen comprises a 1.5 bowl stainless steel sink unit with mixer tap set into worktop with cupboards and drawers below together with space, plumbing and drainage for auto automatic washing machine. There is an integrated oven with a companion gas hob. There is a wall mounted gas fired boiler houses in a large cupboard. A upvc door provides access to the side and rear. A stairway provides access down to the cellars in the basement which would be ideal for development for further accommodation.
Living room
4.46m (14' 8") x 3.92m (12' 10")
The living room has a front facing bay window, decorative coving, picture rail and ceiling circle. Arches separate the living room from the rear dining area.
Dining room
4.41m (14' 6") x 3.92m (12' 10")
The dining room is to the rear and has a feature fire surround, decorative picture rail, coving and ceiling circle.
On the first floor
master bedroom
The master bedroom is to the rear and over looks the garden.
Bedroom no.2
The second double bedroom is to the front.
Bedroom no.3
The third double bedroom is to the rear and has shelves to the chimney alcove.
Bathroom
The bathroom comprises a white suite of bath with electric shower, pedestal wash hand basin and a push button low flush w.C. The walls are part ceramic tiled.
On the second floor
landing
bedroom
The fourth double bedroom has velux window lights to both the front and rear.
Shower room
The shower room has a cubicle with mains shower, pedestal wash hand basin and push button low flush w.C.
Outside
Externally the property has off road parking to the front with a gated path to the side leading to a detached brick built pitched roof garage. To the rear is a raised patio seating area with steps down to an area laid to lawn and under patio area.
General remarks
tenure
The property is Freehold.
Rating assessment
We are verbally advised by the Local Authority that the property is assessed for Council Tax purposes to Band C.
Central heating and double glazing
The property has the benefit of gas central heating with panel radiators throughout while the windows throughout are upvc framed sealed double glazed units.
Vacant possession
Vacant possession will be given on completion and all fixtures and fittings mentioned in the above particulars are to be included in the sale.
Mortgage facilities
We should be pleased to advise you in obtaining the best type of Mortgage to suit your individual requirements.
Your home is at risk if you do not keep up repayments on A mortgage or other loans secured on it.
Property Location
Similar Properties
Semi-detached house For Sale Sheffield Semi-detached house For Sale S13 Sheffield new homes for sale S13 new homes for sale Flats for sale Sheffield Flats To Rent Sheffield Flats for sale S13 Flats to Rent S13 Sheffield estate agents S13 estate agents



.png)











