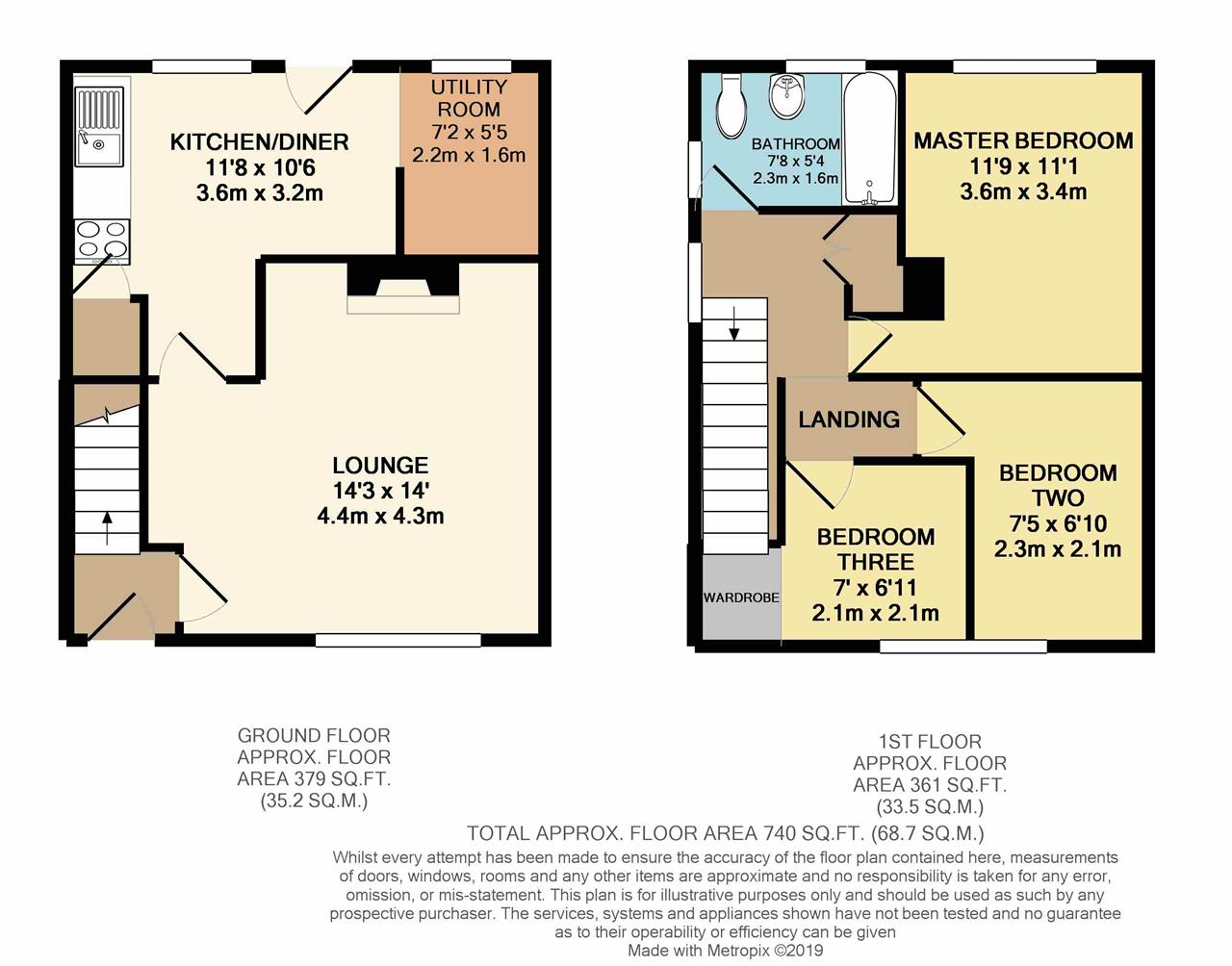3 Bedrooms Semi-detached house for sale in Handsworth Road, Wakefield WF2 | £ 125,000
Overview
| Price: | £ 125,000 |
|---|---|
| Contract type: | For Sale |
| Type: | Semi-detached house |
| County: | West Yorkshire |
| Town: | Wakefield |
| Postcode: | WF2 |
| Address: | Handsworth Road, Wakefield WF2 |
| Bathrooms: | 1 |
| Bedrooms: | 3 |
Property Description
A fantastic three bedroom semi-detached house in a popular location on the outskirts of Wakefield. Off street parking for two cars, kitchen/diner, utility room, sunny enclosed rear garden, stylish lounge, modern bathroom and three bedrooms.
The location is ideal for a commuters, with access to a regular bus service travelling to Leeds and Wakefield less than a couple of minutes walk away, and easy access to the M1. Handy for local amenities with asda and Aldi supermarkets close by as well as local cafes, restaurants and pubs. The property is situated within walking distance of Newmillerdam Country Park, local primary schools, Betty Eastwood Park which offers a bmx track for young people and a football area and the local secondary school. The property is also within access of Pugneys Country Park which offers sailing, wind surfing, canoeing, kayaking, play areas and a nature reserve.
Arriving at the house, it’s clear before you even step inside that this is a well presented and well cared for home. Off street parking for two cars to the front and gated access to the landscaped rear garden at the side.
Step Inside…
Once over the threshold, you find yourself in the entrance vestibule with stairs leading to the first floor and space to hang coats. With access through a glazed door into the lounge with kitchen diner just beyond.
Lounge
A great space to relax and unwind, tastefully decorated with ample space for sofas and additional furniture. Gas fire with central heating boiler behind and window overlooking the front.
Kitchen Diner
A fantastic space for cooking and entertaining, fitted units to one wall with sink and space for washing machine and free standing cooker. An under stairs cupboard adds to the storage space and would make a great pantry. There is space for a dining table and chairs and a large window looks onto the rear garden with an external door leading out to the garden.
Utility Room
Just off the kitchen is a utility room, with a window giving natural light and fitted work surface and units providing additional kitchen storage with space for fridge freezer and tumble dryer. This is also a handy place for storing coats and shoes.
Landing
Back through the lounge and up the stairs to the first floor is the lovely light landing, with window to the side of the house, an airing cupboard offering additional versatile storage space and access to the boarded out loft space with electric points, lighting, shelving and carpet tiles via a loft hatch providing more excellent storage space.
Bathroom
The modern bathroom is a good size and is lovely and light having windows to the side and the rear. Fully tiled with white WC, hand basin and bath with shower over and shower screen. You can just imagine lighting a candle and being able to unwind in a relaxing bath.
Master Bedroom
At the rear of the house, overlooking the landscaped garden the sizable master bedroom has ample space for multiple wardrobes and is stylishly decorated, making a perfect haven to relax and rest after a busy day.
Bedroom Two
A lovely room to the front of the house with a window overlooking the front.
Bedroom Three
Also to the front of the house, with the added bonus of a walk-in wardrobe/ closet space.
Step Outside…
Out to the well maintained sunny enclosed rear garden. The good sized lawned garden, colourful flower beds and Indian stone patio make it easy to enjoy the summer sun here. An ideal place to invite over friends for a bbq or relax after work making the most of the evening sun. A secure lockable garden shed with natural light from glazed windows offers yet more essential storage space. With access to the front of the property via a secure access gate down the side is a gravel driveway with room to park two cars side by side – no annoying car shuffling here!
The Finer Details…
Fully double glazed
Gas central heating throughout
Council tax band A
Property Location
Similar Properties
Semi-detached house For Sale Wakefield Semi-detached house For Sale WF2 Wakefield new homes for sale WF2 new homes for sale Flats for sale Wakefield Flats To Rent Wakefield Flats for sale WF2 Flats to Rent WF2 Wakefield estate agents WF2 estate agents



.jpeg)











