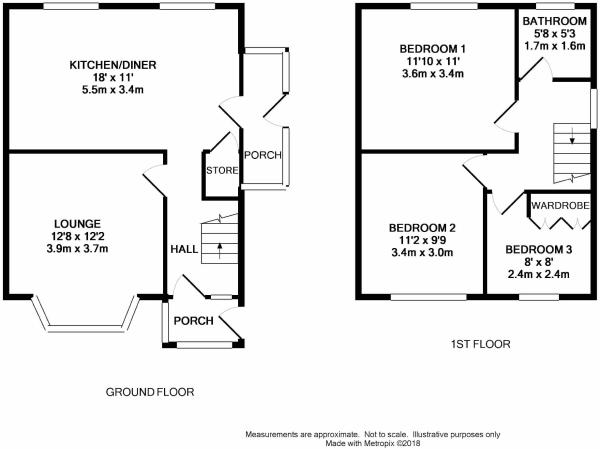3 Bedrooms Semi-detached house for sale in Hangingstone Road, Huddersfield HD4 | £ 155,000
Overview
| Price: | £ 155,000 |
|---|---|
| Contract type: | For Sale |
| Type: | Semi-detached house |
| County: | West Yorkshire |
| Town: | Huddersfield |
| Postcode: | HD4 |
| Address: | Hangingstone Road, Huddersfield HD4 |
| Bathrooms: | 1 |
| Bedrooms: | 3 |
Property Description
Please quote reference 2043194 when enquiring about this property.
Occupying a delightful, elevated position is this three-bedroom semi-detached family home which is situated on the fringes of open countryside whilst also being highly accessible to Huddersfield and Holmfirth. The property is presented to a high standard throughout including a stunning dining kitchen to the rear and a contemporary bathroom suite. Having well-proportioned rooms throughout, including two double bedrooms, this home is ideally situated and further benefits from off road parking and a good sized garden to the rear. An internal viewing is highly recommended.
Ground floor
A double glazed entrance door opens into the porch, having double glazing to two aspects, providing good storage and has stairs leading to the reception hall with stairs rising to the first floor landing, deep set skirting boards, double panelled radiator and access presented into the dining kitchen and lounge. Wireless heating controls are located here.
Lounge
11' 0" x 12' 2" (3.35m x 3.71m) A very well presented principle reception room located to the front elevation of the property, having a bay window allowing in generous levels of natural light. The room has a feature living flame gas fire set into a limestone surround. Also having double panelled central heating radiator.
Dining kitchen
18' 1" x 10' 11" (5.51m x 3.33m) Located to the rear, a partially glazed door leads to the side entrance porch and also has an under stairs storage cupboard. The kitchen features a range of built in furniture comprising cream wall and base units which are topped with a wood effect work surface that incorporates a sink and drainer unit with mixer tap over. Splash backs are fully tiled in complimentary tiling and appliances include a built in Smeg oven with four ring hob and extractor hood over and a built in dishwasher. There is ample space for a family dining table. Having two double glazed windows to the rear elevation, a double panelled central heating radiator and wood effect laminate flooring.
Side porch
Having a fully tiled floor, plumbing for an automatic washing machine and space for a large freestanding fridge freezer. There is shelving, double glazed windows to three aspects and a door presenting access to the side elevation of the property.
First floor
landing
Presents access to the three bedrooms and family bathroom as well as having hatch and integrated ladder presenting access to the loft space. There is a side facing obscure double glazed window and inset spot lighting to the ceiling.
Bedroom one
10' 11" x 12' 0" (3.33m x 3.66m) A double bedroom located to the rear aspect of the property, having built in wardrobes, double panelled central heating radiator and double glazed window overlooking the rear garden.
Bedroom two
11' 1" x 9' 11" (3.38m x 3.02m) A second well proportioned double room located to the front aspect, having double glazed window and central heating radiator.
Bedroom three
7' 11" x 7' 11" (2.41m x 2.41m) A single bedroom located to the front aspect, having built in wardrobe, double glazed window and central heating radiator.
Family bathroom
A contemporary style three piece suite finished in white comprising panelled bath with shower over, wash hand basin with storage beneath and a low flush WC. The walls and floor are fully tiled in a grey tiling. Having inset shelving, an obscure double glazed window to the rear elevation, inset spot lighting to the ceiling, extractor fan and a chrome ladder style towel radiator.
Externally
To the front aspect, steps rise from the roadway, providing access to the front entrance door. There is decking to the front as well as mature planted border. To the rear, a spacious terraced garden is set over two levels, having a low maintenance gravelled area, and a raised lawned bed. Also off road parking is provided for one vehicle with a useful storage area.
Additional information
A freehold property with mains gas, electric, water and drainage.
Please quote reference 2043194 when enquiring about this property.
Property Location
Similar Properties
Semi-detached house For Sale Huddersfield Semi-detached house For Sale HD4 Huddersfield new homes for sale HD4 new homes for sale Flats for sale Huddersfield Flats To Rent Huddersfield Flats for sale HD4 Flats to Rent HD4 Huddersfield estate agents HD4 estate agents



.png)











