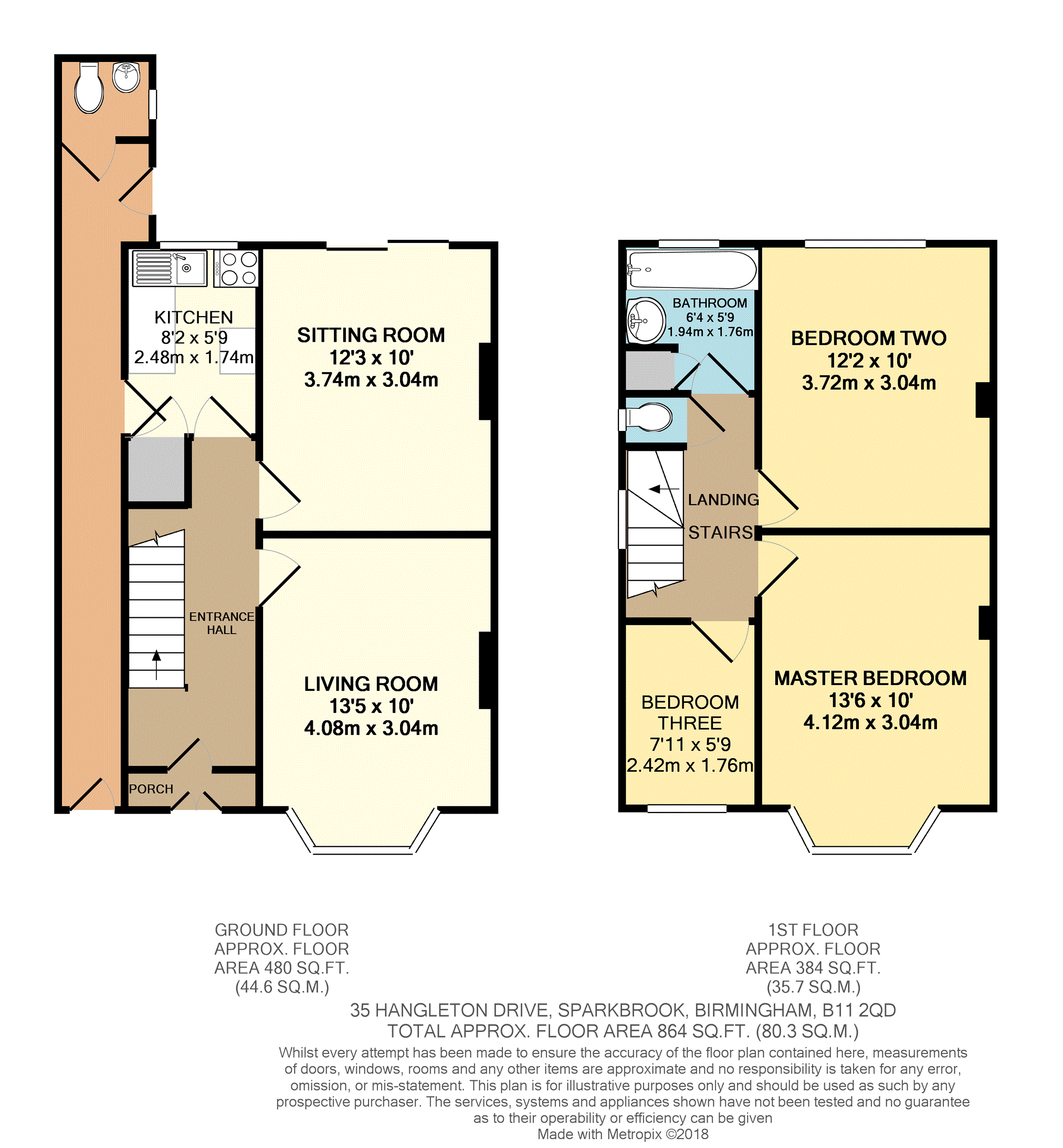3 Bedrooms Semi-detached house for sale in Hangleton Drive, Birmingham B11 | £ 170,000
Overview
| Price: | £ 170,000 |
|---|---|
| Contract type: | For Sale |
| Type: | Semi-detached house |
| County: | West Midlands |
| Town: | Birmingham |
| Postcode: | B11 |
| Address: | Hangleton Drive, Birmingham B11 |
| Bathrooms: | 1 |
| Bedrooms: | 3 |
Property Description
PurpleBricks is delighted to offer this three bedrooms semi-detached house with great potential.
Ideal for first time buyers or families that would like to put their own mark on the property.
It needs modernisation throughout.
This freehold property briefly comprises:
Entrance porch, entrance hall, living room, dining/sitting room, separate kitchen, three bedrooms, upstairs bathroom with separate toilet, double-glazing and gas central heating where specified.
Large rear garden with outbuildings, lawn and trees.
Approach
Set back from the ever so popular Hangleton Drive with large front garden leading to porch entrance.
Porch
With double glazed windows and double doors leading through front door to downstairs accommodation.
Entrance Hall
Welcoming light and airy entrance reception area includes stairs rising to first floor, carpeted flooring, central heating radiator and doors to downstairs accommodation.
Living Room
13'5" x 10'
Spacious living room with large double glazed bay-window enjoying front aspect views, carpeted flooring and central heating radiator.
Sitting Room
12'3" x 10'
Spacious and bright Sitting Room / Dining Room with carpet flooring, central heating radiator and large double glazed sliding doors enjoying views of the private rear garden.
Kitchen
8'2" x 9'5"
Separate kitchen including matching base cupboards and wall units, tiled walls, single steel sink with mixed taps, space/facility for fridge/freezer and washing machine, stand alone cooker, carpeted flooring, storage cupboard under stairs, door to Lean To and double glazed window overlooking rear garden.
Lean To
Lean To with gated access from the front garden, leading to downstairs Cloakroom and rear garden.
Downstairs Cloakroom
4' x 3'6"
Downstairs toilet accessible from Lean To. With single glazed window, W.C. And hand wash basin.
Master Bedroom
13'6" x 10'
Includes central heating radiator and large double glazed bay window overlooking front aspect.
Bedroom Two
12'2" x 10'
Includes central heating radiator, carpeted flooring and double glazed window overlooking rear aspect.
Bedroom Three
7'11" x 5'09"
Includes central heating radiator, carpeted flooring and double glazed window overlooking front aspect.
Bathroom
6'4" x 5'9"
Incorporating paneled bath, hand wash basin, tiled walls, storage cupboard, central heating radiator and double glazed window.
Upstairs W.C.
2'3" x 2'9"
Includes single glazed window and low level WC.
Property Location
Similar Properties
Semi-detached house For Sale Birmingham Semi-detached house For Sale B11 Birmingham new homes for sale B11 new homes for sale Flats for sale Birmingham Flats To Rent Birmingham Flats for sale B11 Flats to Rent B11 Birmingham estate agents B11 estate agents



.png)











