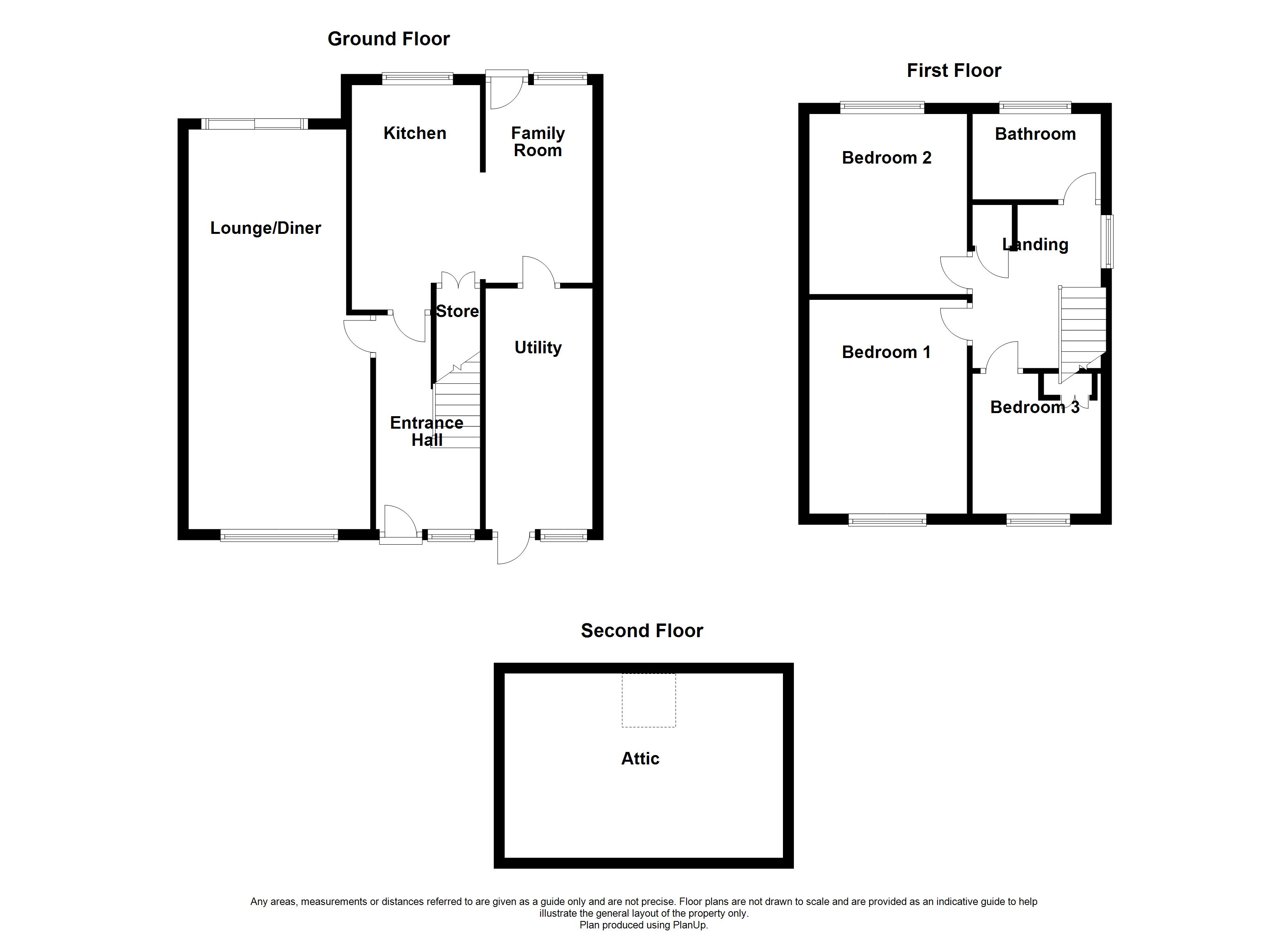3 Bedrooms Semi-detached house for sale in Hannah Road, Woodhouse, Sheffield S13 | £ 185,000
Overview
| Price: | £ 185,000 |
|---|---|
| Contract type: | For Sale |
| Type: | Semi-detached house |
| County: | South Yorkshire |
| Town: | Sheffield |
| Postcode: | S13 |
| Address: | Hannah Road, Woodhouse, Sheffield S13 |
| Bathrooms: | 1 |
| Bedrooms: | 3 |
Property Description
***guide price £185,000 - £190,000*** Superb larger than average three bedroom semi-detached property with rear single storey extension plus converted attic in this popular residential location of Woodhouse. Also having spacious lounge/dining room, modern high gloss kitchen with family living space, downstairs WC and utility room converted from the garage. To the first floor landing are three bedrooms and modern bathroom. UPVC double glazing and gas central heating throughout, double driveway and generously sized rear garden.
Woodhouse is well placed for a good range of local amenities including shops and schooling. The area is well served by a good public bus service.
Accommodation comprises:
* Hallway
* Lounge / Dining Room: 3.44m x 7.33m (11' 3" x 24' 1")
The spacious through lounge has ample space for family sized dining table and chairs, sliding patio doors leading to the rear garden.
* Open Plan Kitchen/Family Living Space: 6.87m x 5.25m (22' 6" x 17' 3")
With a range of white high gloss wall and base cabinets, contrasting work surfaces incorporating a four ring gas hob with extractor hood above and inbuilt oven. Plumbing for dishwasher and breakfast bar with stool space beneath. The family living space has French doors opening onto the rear garden, having TV point and space with sofa.
* Utility: 1.98m x 3.63m (6' 6" x 11' 11")
Converted from the garage to provide further living space having a substantial range of wall and base cabinets.
* Downstairs WC
Having small vanity wash hand basin and low flush WC.
* Landing
* Bedroom 1: 3.27m x 4.31m (10' 9" x 14' 2")
Beautifully presented with a substantial range of floor to ceiling fitted wardrobes with mirror sliding doors.
* Bedroom 2: 2.85m x 3.04m (9' 4" x 10')
The double bedroom enjoys a pleasant rear aspect overlooking the rear garden, also having a range of fitted wardrobes.
* Bedroom 3: 2.15m x 2.87m (7' 1" x 9' 5")
Good sized third bedroom with inbuilt storage cupboards/wardrobes and could accommodate a small double bed.
* Bathroom
Modern white suite comprising bath with shower over, glass shower screen, wash hand basin, low flush WC and central heating radiator.
* Attic: 3.44m x 5.2m (11' 3" x 17' 1")
With Velux Skylight and housing the central heating boiler. Having been fully boarded and plastered providing flexible accommodation such as playroom/office.
* Exterior
To the front of the property is a double driveway providing off road parking. The generously sized rear garden has a large patio area providing space for outside dining and additional seating. A large gazebo area has space for the hot tub and a lawned garden is planted with a variety of plants and shrubs.
This property is sold on a leasehold basis. The lease length is years.
Property Location
Similar Properties
Semi-detached house For Sale Sheffield Semi-detached house For Sale S13 Sheffield new homes for sale S13 new homes for sale Flats for sale Sheffield Flats To Rent Sheffield Flats for sale S13 Flats to Rent S13 Sheffield estate agents S13 estate agents



.png)











