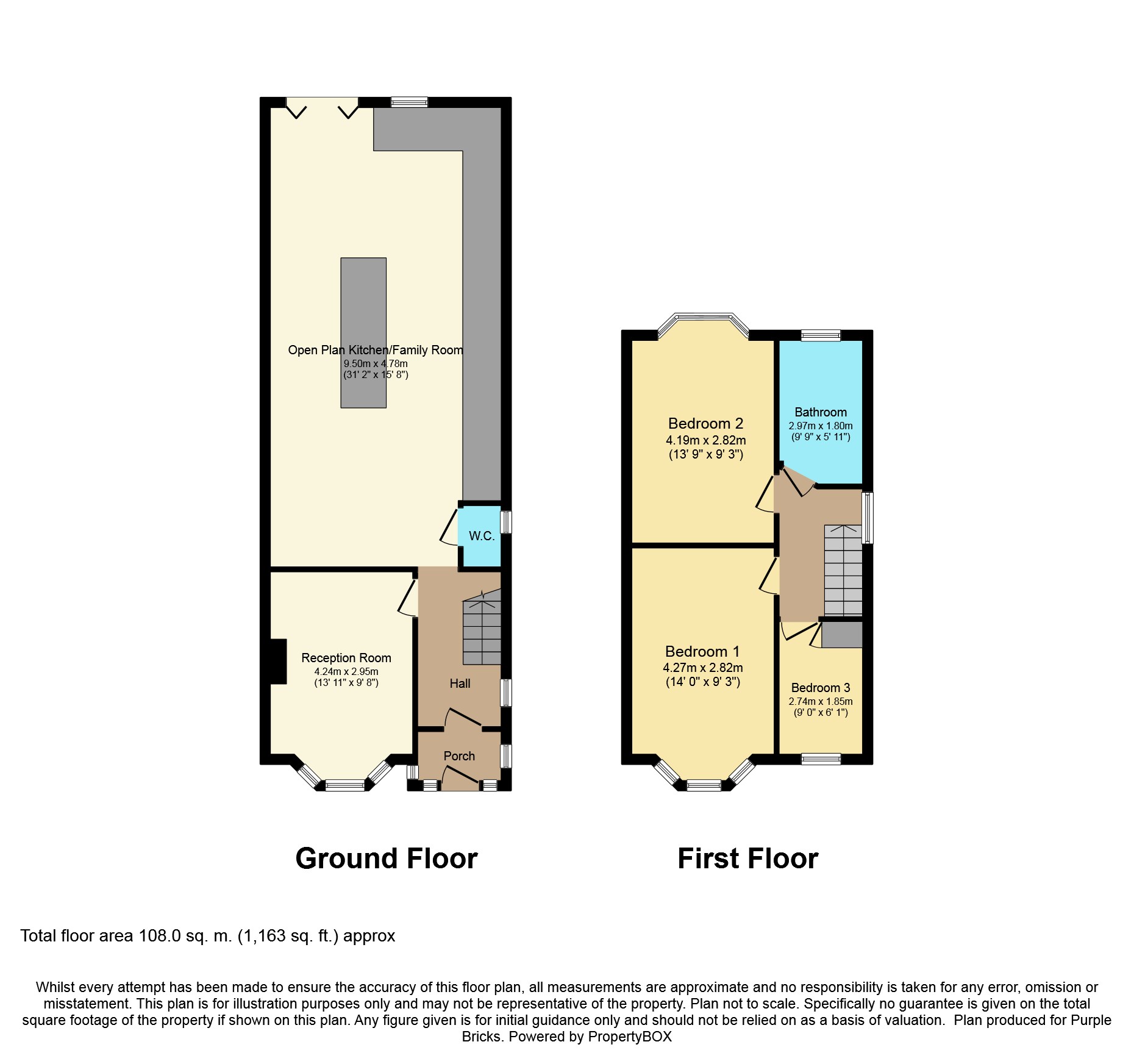3 Bedrooms Semi-detached house for sale in Hansons Bridge Road, Birmingham B24 | £ 275,000
Overview
| Price: | £ 275,000 |
|---|---|
| Contract type: | For Sale |
| Type: | Semi-detached house |
| County: | West Midlands |
| Town: | Birmingham |
| Postcode: | B24 |
| Address: | Hansons Bridge Road, Birmingham B24 |
| Bathrooms: | 1 |
| Bedrooms: | 3 |
Property Description
We are pleased to offer this Immaculately presented and thoughtfully extended three bedroom traditional style semi-detached home. The property has recently been extended, updated and modernised throughout to a high standard and internal viewing is essential. The property comprises of porch, entrance hallway, lounge, open plan family living with modern re-fitted kitchen with breakfast island, guest w.C, three good size bedrooms and a recently refitted modern family bathroom with separate free standing bath and walk in shower cubicle. Further benefits include recently paved driveway, well maintained rear garden with rear access via private road, skylight and bifold doors, central heating and double glazing.
The property is situated in good school catchment location and also provides great access to all local amenities. Good access links can be found via junction 5 of the M6 and the nearby A38. Pype Hayes Park is within easy reach as is Pype Hayes Golf Centre. The property is less than 4 miles from Sutton Coldfield town centre and less than 5 miles from Birmingham's Bullring shopping centre. Please book your viewing today to avoid disappointment!
Porch
Main entrance to the property through a composite door and has a double glazed window.
Hall
Entrance into the hallway from the porch, has a double glazed side window.
Reception Room
13'11" x 9'08"
Comprises of double glazed front bay window, gas fireplace, radiator, TV and telephone point.
Kitchen/Family Room
31'02" x 15'08"
Comprises of a variation of wall & base units with work surfaces over, sink and drainer, a breakfast island with base units and work surface over, integrated appliances such as microwave, oven and grill. There is also space and plumbing for a washer & dryer, an american fridge, tiled flooring through out and TV point to the wall. To the rear are double glazed bi-fold doors. There are spotlights and a skylight with neon lighting around to provide both natural and artificial lighting into the room.
Guest W.C.
Comprising of low level W.C with a double glazed side window, sink with vanity unit and extractor.
Landing
Landing gives access to all bedrooms and bathroom and has a double glazed window to the side of the property.
Bedroom One
14'00" x 9'03"
Has a double glazed bay window overlooking the front of the property, a radiator and access to the loft.
Bedroom Two
13'09" x 9'03"
Has a double glazed bay window overlooking the rear of the property, a radiator and TV point.
Bedroom Three
9'00 x 6'01"
Has a double glazed window to front of the property, a radiator and cupboard that houses the boiler.
Bathroom
9'09' x 5'11"
Has recently been re-fitted it comprises of a double glazed window facing the rear of the property, walk-in shower cubicle with rain head shower over, separate tiled bath with mixer taps, wash-hand basin with vanity unit, low level W.C, stainless steel heated towel rail, extractor and floor & walls tiled.
Garden
Garden also has rear access via a gated private road, has an enclosed lawn and decking area and gated side access.
Driveway
To the front of the property is a repaved driveway providing off road parking for multiple cars.
Property Location
Similar Properties
Semi-detached house For Sale Birmingham Semi-detached house For Sale B24 Birmingham new homes for sale B24 new homes for sale Flats for sale Birmingham Flats To Rent Birmingham Flats for sale B24 Flats to Rent B24 Birmingham estate agents B24 estate agents



.png)











