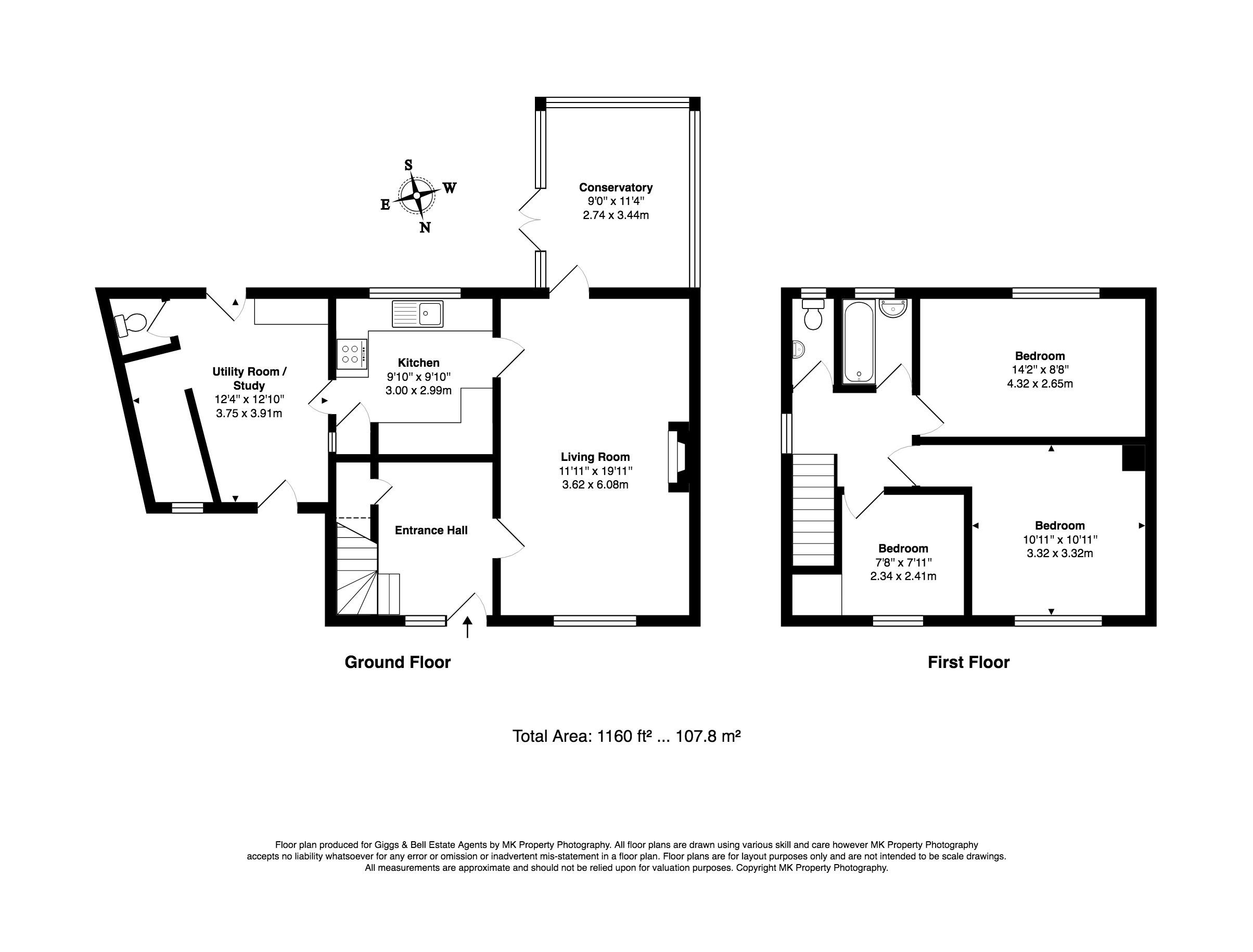3 Bedrooms Semi-detached house for sale in Hanswick Close, Luton LU2 | £ 290,000
Overview
| Price: | £ 290,000 |
|---|---|
| Contract type: | For Sale |
| Type: | Semi-detached house |
| County: | Bedfordshire |
| Town: | Luton |
| Postcode: | LU2 |
| Address: | Hanswick Close, Luton LU2 |
| Bathrooms: | 1 |
| Bedrooms: | 3 |
Property Description
This three-bedroom semi-detached home is situated in a cul-de-sac position and is ideal for the family that requires space that includes a very large garden to the rear.
The property is offered with the advantage of early vacant possession and advances from good size accommodation. Close-by is schooling for all ages as well as amenities that include shops and Doctors surgeries. Commuters will also benefit from Junction 10 of the M1 Motorway being only a short drive away as well as the mainline Train and Airport hubs being within easy reach.
The accommodation comprises of large entrance hall, lounge dining room, conservatory, kitchen, utility room, wc, three first floor bedrooms, family bathroom, gardens and parking to front, very large gardens to the rear.
Viewers should call .
Entrance
Part glazed entrance door giving access to.
Entrance Hall
Stairs to first floor, understairs storage cupboard with gas and electric meters, radiator, glazed door to.
Living Room (11' 11'' x 19' 11'' (3.63m x 6.07m))
Centrally appointed coal effect gas fire. Coving to ceiling, window to front elevation, radiator below, further door giving access to.
Conservatory (9' 0'' x 11' 4'' (2.74m x 3.45m))
Tiled floor and half brick construction with french style doors onto patio.
Kitchen (9' 10'' x 9' 10'' (2.99m x 2.99m))
Single drainer stainless steel sink unit with cupboards below, plumbing for automatic washing machine, space for gas hob and oven and extractor over, further cupboards at base and eye level including glass display unit, larder, window to rear elevation and boiler which serves central heating, side access to.
Utility/Study Area
Casement doors to the front and rear elevation, storage space and cloakroom with low flush WC.
First Floor Landing
Window to side elevation, hatch to loft.
Bedroom 1 (14' 1'' x 8' 8'' (4.29m x 2.64m))
Window to front elevation, radiator below.
Bedroom 2 (10' 11'' x 10' 11'' (3.32m x 3.32m))
Window to rear elevation, radiator below, coving to ceiling.
Bedroom 3 (7' 8'' x 7' 11'' (2.34m x 2.41m))
Window to front elevation, space for built in wardrobe, radiator.
Bathroom
Panel bath with mixer taps and shower attachment, pedestal wash hand basin, radiator and tiling to walls and floor, window to rear elevation.
Separate WC
Low flush WC, window to side elevation, tiling to floor.
Outside Front
Garden area and small crazy paved ornate area, parking for one vehicle, mature trees, part enclosed by brick wall at low level.
Rear Garden
Paved patio area, dwarf brick wall down to lawn split into two sections by wood panel fencing
Property Location
Similar Properties
Semi-detached house For Sale Luton Semi-detached house For Sale LU2 Luton new homes for sale LU2 new homes for sale Flats for sale Luton Flats To Rent Luton Flats for sale LU2 Flats to Rent LU2 Luton estate agents LU2 estate agents



.png)











