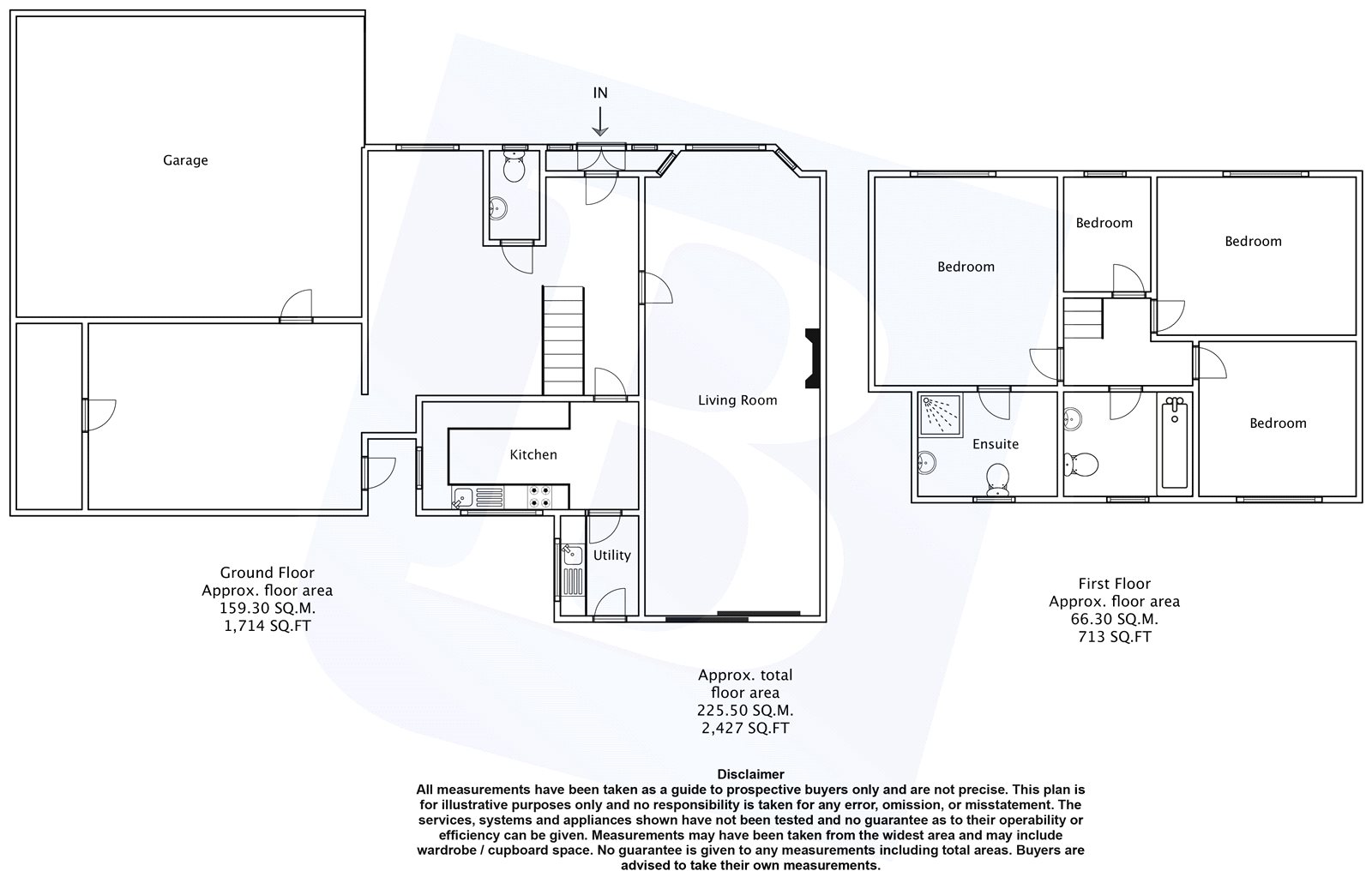4 Bedrooms Semi-detached house for sale in Hardley Crescent, Hornchurch, Essex RM11 | £ 650,000
Overview
| Price: | £ 650,000 |
|---|---|
| Contract type: | For Sale |
| Type: | Semi-detached house |
| County: | Essex |
| Town: | Hornchurch |
| Postcode: | RM11 |
| Address: | Hardley Crescent, Hornchurch, Essex RM11 |
| Bathrooms: | 3 |
| Bedrooms: | 4 |
Property Description
*** guide price £650,000 - £675,000 ***
Offered for sale with the added advantage of no onward chain, located within 0.5 miles of Gidea Park main station with impending crossrail links and within close proximity to Ardleigh green primary school, which currently boasts an outstanding Ofsted rating. We offer for sale this greatly extended four bedroom semi detached home. The property benefits from approximately for 2,427 sq ft or living accommodation including the garage. The accommodation comprises of four bedrooms, master with en-suite, three reception rooms, kitchen, utility room and a double garage. The garden measures 131' x 32'' rear garden with an attached 25ft double garage.
Entrance Via French Doors To Entrance Porch
Double glazed window to flank, single glazed window to front, textured ceiling. Door to:
Entrance Hall
14'4" x 5'9".
Radiator, picture rail, textured ceiling with centre ornate rose, stairs to first floor, under stairs storage.
Lounge
26'2" x 12'4".
Leadlight double glazed bay window to front, two radiators, featured gas fire with brick surround, textured ceiling with centre ornate rose. Arch to:
Bar Area
12'4" x 7'4".
Double glazed patio doors to rear garden, radiator, textured ceiling with cornice coving.
Dining Room
11'2" x 13'4".
Leadlight single window to front, radiator, concealed consumer unit, base level units with beams to walls and ceiling, textured ceiling.
Ground Floor Cloakroom
Led light window to front. Suite comprising of: Pedestal wash hand basin with mixer tap. Smooth ceiling.
Reception Room Three
19'4" x 14'.
Patio doors to rear garden, radiator, texture ceiling with skylight.
Reception Room Four
14'1" x 5'2".
Radiator, smooth ceiling with skylight. Door to:
Double Garage
25'7" x 19'2".
Double doors to front, power and light.
Kitchen
15' x 19'4".
Double glazed window to rear, base level units with work surfaces over, four ring hob with extractor fan over, one and a quarter sink drainer unit with mixer tap, space for washing machine, integrated Belling double oven, eye level units, additional storage cupboard, textured ceiling.
Utility Room
7'9" x 5'2".
Double glazed window to front, sink drainer unit with mixer tap, storage units, radiator, textured ceiling.
First Floor Landing
Loft access with pull down ladder.
Master Bedroom
17' x 12'5".
Double glazed window to flank, single glazed window to front, radiator, textured ceiling with cornice coving.
En-Suite
8'2" x 6'8".
Obscure single glazed window to rear. Suite comprising of: Pedestal wash hand basin with mixer tap, walk in triton shower. Heated towel rail, smooth ceiling with inset spot lights, complimentary tiling to walls, tiled flooring.
Bedroom Two
14' x 10'8".
Single glazed window to rear, radiator, textured ceiling with cornice coving.
Bedroom Three
12'4" x 10'.
Leadlight window to front, radiator, textured ceiling with cornice coving.
Bedroom Four
6'7" x 5'9".
Leadlight window to front, radiator, textured ceiling.
Bathroom
8'2" x 6'8".
Obscure single glazed window to rear with secondary glazing. Suite comprising of: Low level wc, wash hand basin with vanity unit under and mixer tap, P shaped bath with glass cover and wall mounted shower attachment, Radiator, complimentary tiling to walls, tiled flooring.
Garden
131' x 32'.
Commencing crazy paved, laid to lawn, pond area to remain, water point green house, shed to remain.
Front Of Property
Hard standing, shrub boarders, off street parking for four/five vehicles.
Directions
Applicants are advised to proceed from our North Street office, proceed into Billet lane, continue into Ardleigh Green Road, turn left into Squirrels Heath Lane, turn left into Hardley Crescent where the property can be found at the bottom of the road on the left hand side.
Property Location
Similar Properties
Semi-detached house For Sale Hornchurch Semi-detached house For Sale RM11 Hornchurch new homes for sale RM11 new homes for sale Flats for sale Hornchurch Flats To Rent Hornchurch Flats for sale RM11 Flats to Rent RM11 Hornchurch estate agents RM11 estate agents



.png)











