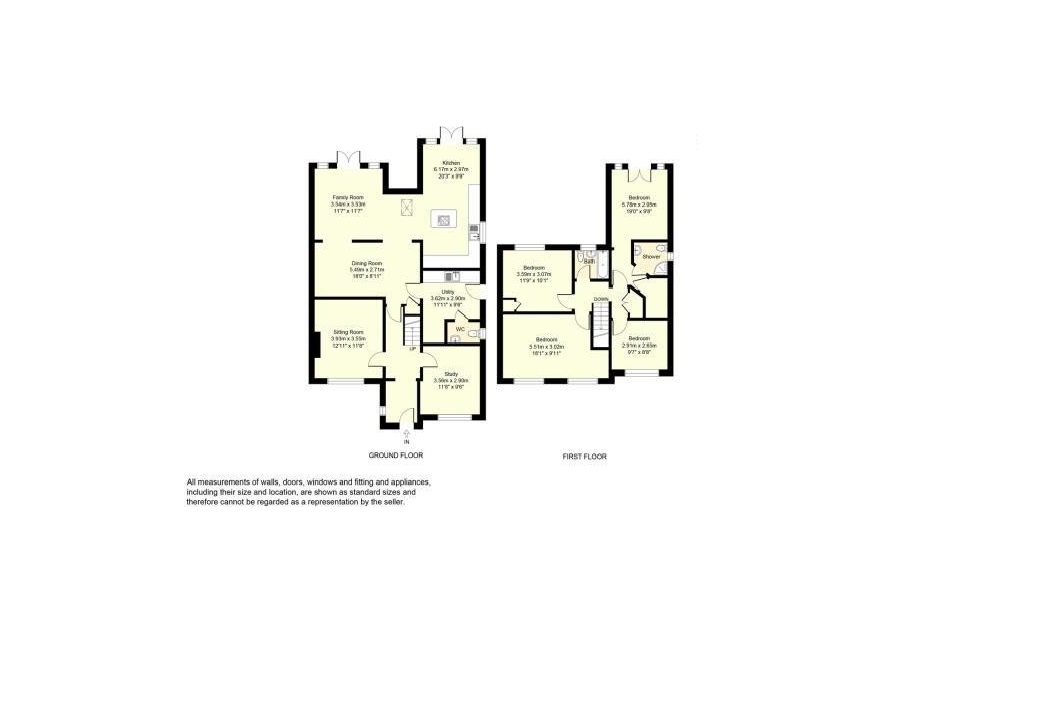4 Bedrooms Semi-detached house for sale in Hardwick Road, Hethe, Bicester OX27 | £ 475,000
Overview
| Price: | £ 475,000 |
|---|---|
| Contract type: | For Sale |
| Type: | Semi-detached house |
| County: | Oxfordshire |
| Town: | Bicester |
| Postcode: | OX27 |
| Address: | Hardwick Road, Hethe, Bicester OX27 |
| Bathrooms: | 1 |
| Bedrooms: | 4 |
Property Description
Summary
A substantial 4 bedroom semi detached family home that has been extended and reconfigured to provide light and spacious accommodation, enjoying views over the countryside, located in the desirable village of Hethe.
Description
A four bedroom family home which enjoys views over the countryside in the desirable village of Hethe.
The whole feeling of this home is one for families to entertain and relax. The kitchen/breakfast room joins on to the family room at the back of the property, both rooms benefit from french doors that lead to the garden which means these rooms are flooded with natural light. The recently refitted kitchen/breakfast room comes complete with island, integrated appliances and a range of wall and base units.
To the front of the property there is a study and sitting room which comes with a working log burner perfect for cosy winter nights. A utility and W.C complete the downstairs accommodation.
There are four bedrooms with the master bedroom benefitting from an en-suite shower room and views over the countryside, there is also a family bathroom.
There is a enclosed rear garden with delightful views over the countryside perfect for alfresco dining.
This gem of a village with very little passing traffic has a real community feel with various activities for all ages and includes the popular Muddy Duck pub and restaurant located in the heart of Hethe. The area also has an excellent selection of both private and state schools including Winchester House in Brackley, Beachborough School in Westbury, Tudor Hall and Bloxham School near Banbury, Stowe School near Buckingham and some excellent schools in nearby Oxford.
The vibrant village of Hethe is approximately 6 miles
Entrance Hall
Study 11' 8" x 9' 3" ( 3.56m x 2.82m )
Reception Room 11' 7" x 11' 7" ( 3.53m x 3.53m )
Dining Room 18' x 8' 11" ( 5.49m x 2.72m )
Family Room 12' 11" x 11' 8" ( 3.94m x 3.56m )
Kitchen 20' 3" x 9' 9" ( 6.17m x 2.97m )
Utility Room 11' 11" x 9' 9" ( 3.63m x 2.97m )
Bedroom One 18' 1" x 9' 11" ( 5.51m x 3.02m )
Bedroom Two 11' 9" x 10' ( 3.58m x 3.05m )
Bedroom Three 19' x 9' 3" ( 5.79m x 2.82m )
Bedroom Four 11' 9" x 10' 1" ( 3.58m x 3.07m )
Bathroom
Shower Room
1. Money laundering regulations - Intending purchasers will be asked to produce identification documentation at a later stage and we would ask for your co-operation in order that there will be no delay in agreeing the sale.
2: These particulars do not constitute part or all of an offer or contract.
3: The measurements indicated are supplied for guidance only and as such must be considered incorrect.
4: Potential buyers are advised to recheck the measurements before committing to any expense.
5: Connells has not tested any apparatus, equipment, fixtures, fittings or services and it is the buyers interests to check the working condition of any appliances.
6: Connells has not sought to verify the legal title of the property and the buyers must obtain verification from their solicitor.
Property Location
Similar Properties
Semi-detached house For Sale Bicester Semi-detached house For Sale OX27 Bicester new homes for sale OX27 new homes for sale Flats for sale Bicester Flats To Rent Bicester Flats for sale OX27 Flats to Rent OX27 Bicester estate agents OX27 estate agents



.png)











