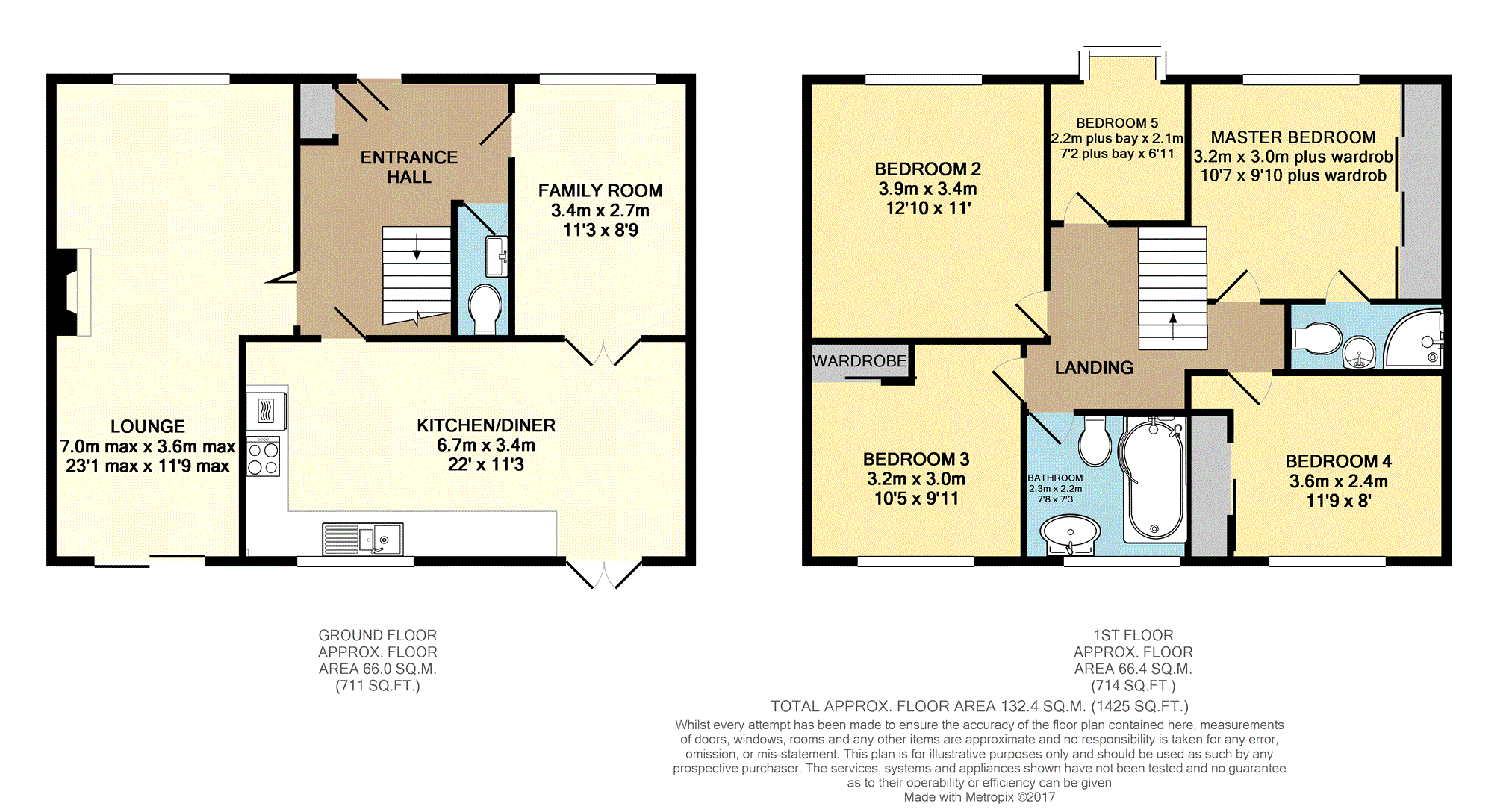5 Bedrooms Semi-detached house for sale in Harebeating Drive, Hailsham BN27 | £ 375,000
Overview
| Price: | £ 375,000 |
|---|---|
| Contract type: | For Sale |
| Type: | Semi-detached house |
| County: | East Sussex |
| Town: | Hailsham |
| Postcode: | BN27 |
| Address: | Harebeating Drive, Hailsham BN27 |
| Bathrooms: | 1 |
| Bedrooms: | 5 |
Property Description
Five Bedrooms. Extended and Improved. North Hailsham. Ample Parking and Garage.
This semi-detached 5 bedroom house has been extended and improved by the present owners and provides spacious and well presented accommodation throughout.
Situated in the popular residential Harebeating area of North Hailsham with sought after Hawks Farm School in very close proximity.
The town centre is easily reached with bus routes within close proximity to the property and offer ample shopping and leisure facilities. The main A22 and A27 roads are also within close proximity.
Benefits include double glazing and gas central heating throughout plus refitted bathrooms and kitchen.
The accommodation on offer comprises of, entrance hall with cloakroom. Double aspect lounge measuring 23ft in length and having open fireplace. There is a further family room leading to the stunning and modern 22ft kitchen/diner overlooking the rear garden.
Upstairs there are four double and one single bedroom, the master having built in wardrobes and en-suite shower facilities and two further bedrooms have built in wardrobes plus there is a family bathroom. Further extension into the loft is possible subject to permissions.
The pretty and well maintained rear garden leads to rear access where there is off road parking and single garage, further parking is to the front of the property to which more can be added if required.
Viewing is going to be essential to be able to fully appreciate the space, presentation and benefits this home has to offer.
Entrance Hall
Half glazed UPVc door to front. Laminated wood flooring, coved ceiling radiator. Built in cloaks cupboard. Staircase rising to the first floor.
Downstairs Cloakroom
Tiled flooring and fully tiled walls. Chrome heated towel rail, extractor fan. White suite comprising of wash hand basin and low level W.C.
Lounge
Double aspect with double glazed window to front and sliding patio doors to rear.
Carpeted, coved ceiling, radiators and open fireplace. T.V and telephone points.
Family Room
Double glazed window to front. Carpeted, coved ceiling, radiator. T.V point. Glazed double doors to kitchen/diner.
Kitchen / Diner
Double glazed window to rear and UPVc double doors to garden. Laminated wood flooring, partially tiled walls.
Range of base and wall units comprising of cupboards, drawers and pan drawers and housing double electric oven. Fitted stainless steel cooker hood, plumbing for washing machine and dishwasher, space for American style fridge/freezer.
Work surfaces with inset one and half bowl sink and drainer unit with mixer tap and inset 4 ring electric hob.
First Floor Landing
Loft access with ladder and boarding. Extension possibility subject to permission.
Master Bedroom
Double glazed window to front. Builtin wardrobes with sliding doors. Radiator and T.V point.
Master En-Suite
Tiled floor and fully tiled walls. Chrome heated towel rail, inset ceiling spot lights.
White suite comprising of shower cubicle, wash hand basin and low level W.C.
Bedroom Two
Double glazed window to front. Radiator, T.V point.
Bedroom Three
Double glazed window to rear. Built in wardrobe. Radiator, T.V point.
Bedroom Four
Double glazed window to rear. Built in wardrobe. Radiator, T.V point.
Bedroom Five
Double glazed bay window to front. Radiator, telephone point.
Family Bathroom
Double glazed window to rear. Tiled floor and fully tiled walls. Chrome heated towel rail, inset ceiling spot lights.
White suite comprising of P shaped Jacuzzi bath with electric shower over, wash hand basin set in vanity unit and low level W.C.
Rear Garden
Enclosed by fencing with gated rear and side access and personal door to garage. Mainly laid to lawn, paved patio area, pond and tap. Planted borders mature shrubs and trees.
Front Garden
Enclosed by wall. Lawn, borders planted with shrubs. Off road parking.
Garage
Up and over door, personal door to garden.
Driveway
Access at the rear of the garden with ample off road parking leading to single garage.
Property Location
Similar Properties
Semi-detached house For Sale Hailsham Semi-detached house For Sale BN27 Hailsham new homes for sale BN27 new homes for sale Flats for sale Hailsham Flats To Rent Hailsham Flats for sale BN27 Flats to Rent BN27 Hailsham estate agents BN27 estate agents



.png)











