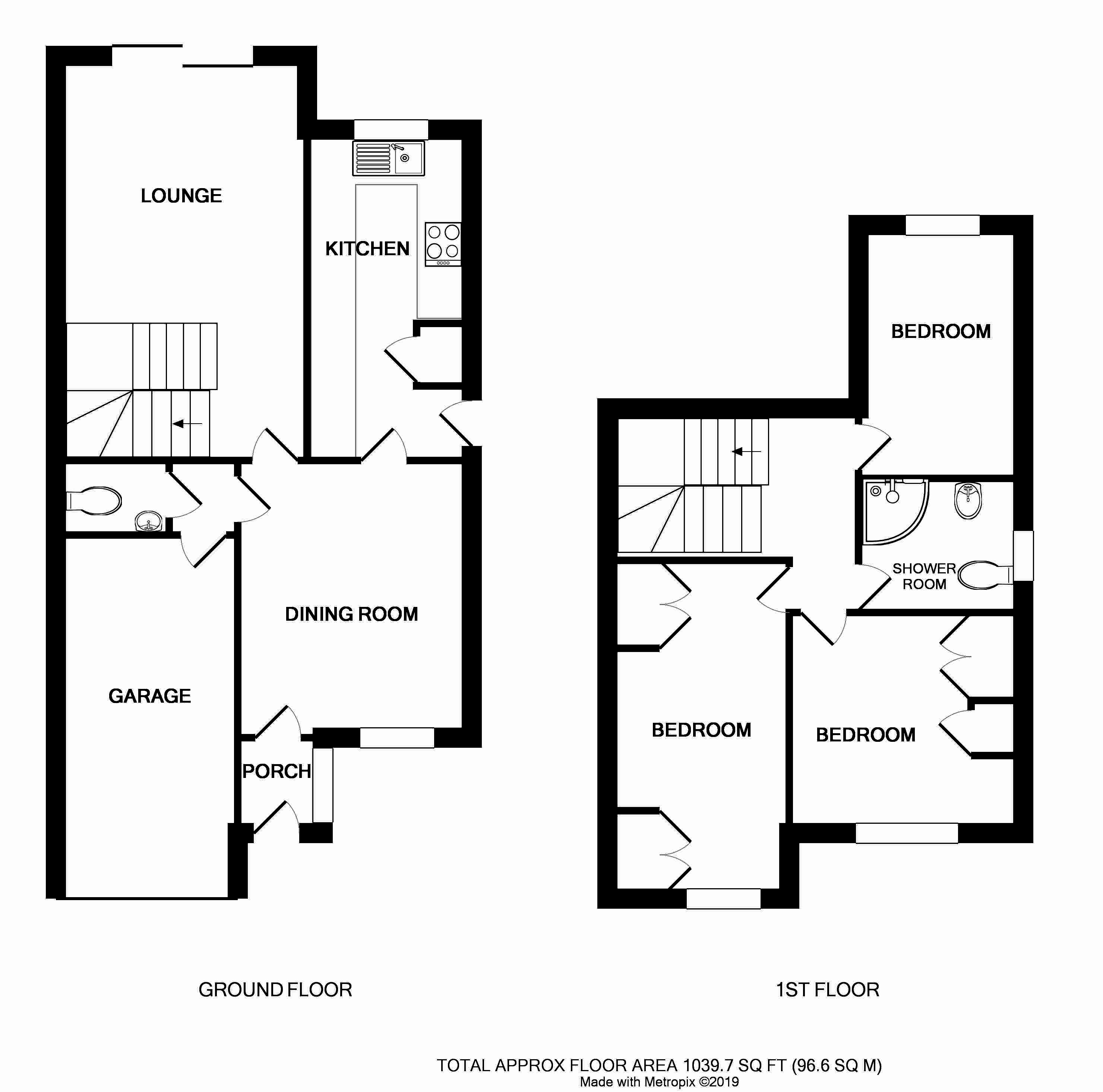3 Bedrooms Semi-detached house for sale in Harger Court, Kenilworth CV8 | £ 325,000
Overview
| Price: | £ 325,000 |
|---|---|
| Contract type: | For Sale |
| Type: | Semi-detached house |
| County: | Warwickshire |
| Town: | Kenilworth |
| Postcode: | CV8 |
| Address: | Harger Court, Kenilworth CV8 |
| Bathrooms: | 1 |
| Bedrooms: | 3 |
Property Description
A superb opportunity to purchase a semi detached house in the town centre within a minute's walk of all the town centre amenities including supermarkets, bus service, train station, doctors, library and coffee shops etc. This home is distinctive in design, has three bedrooms, garage and 'No Chain'.
Ground floor
enclosed porch With glazed side panels and small paned entrance door to:
Dining room 12' 2" x 10' 4" (3.71m x 3.15m) Having radiator, ceiling coving, smoke detector and Worcester central heating programmer.
Inner hallway/lobby Having internal door to garage and door to
cloakroom With w.C, wall mounted wash basin and radiator.
Lounge 18' 3" x 11' 1" (5.56m x 3.38m) Having vaulted ceiling, four wall light points, tv aerial connection, radiator, feature fireplace with electric fire and patio door to rear garden.
Kitchen 14' 6" x 7' 2" (4.42m x 2.18m) Having an extensive range of modern cupboard and drawer units with matching wall cupboards. Inset one and a half bowl sink unit, four ring gas hob with electric oven under, space and plumbing for washing machine and space for tall fridge/freezer. The white goods in the kitchen are available by separate negotiation. Boiler cupboard housing Worcester gas boiler.
First floor
first floor landing With smoke detector.
Bedroom 14' 9" x 8' 1" (4.5m x 2.46m) Having a range of built in wardrobes and matching bedside tables. Radiator and access to roof storage space via pull down loft ladder.
Bedroom 10' 4" x 8' 7" (3.15m x 2.62m) With radiator and built in wardrobes.
Bedroom 11' 2" x 7' 3" (3.4m x 2.21m) With radiator.
Bathroom/shower room Having a corner shower enclosure, concealed cistern w.C and vanity wash basin with cupboard under. Fully tiled walls, shaver point, radiator and wall mounted electric fan heater.
Outside
driveway parking There is driveway parking to the front of the property for two to three cars.
Garage 16' 0" x 8' 2" (4.88m x 2.49m) Having up and over door, light, power and personal entrance door to property.
Rear garden A gate at the side of the property leads to the easily maintained rear garden which is primarily paved with some raised planters, mature and attractive shrubs and timber fencing to the boundary.
Property Location
Similar Properties
Semi-detached house For Sale Kenilworth Semi-detached house For Sale CV8 Kenilworth new homes for sale CV8 new homes for sale Flats for sale Kenilworth Flats To Rent Kenilworth Flats for sale CV8 Flats to Rent CV8 Kenilworth estate agents CV8 estate agents



.png)
