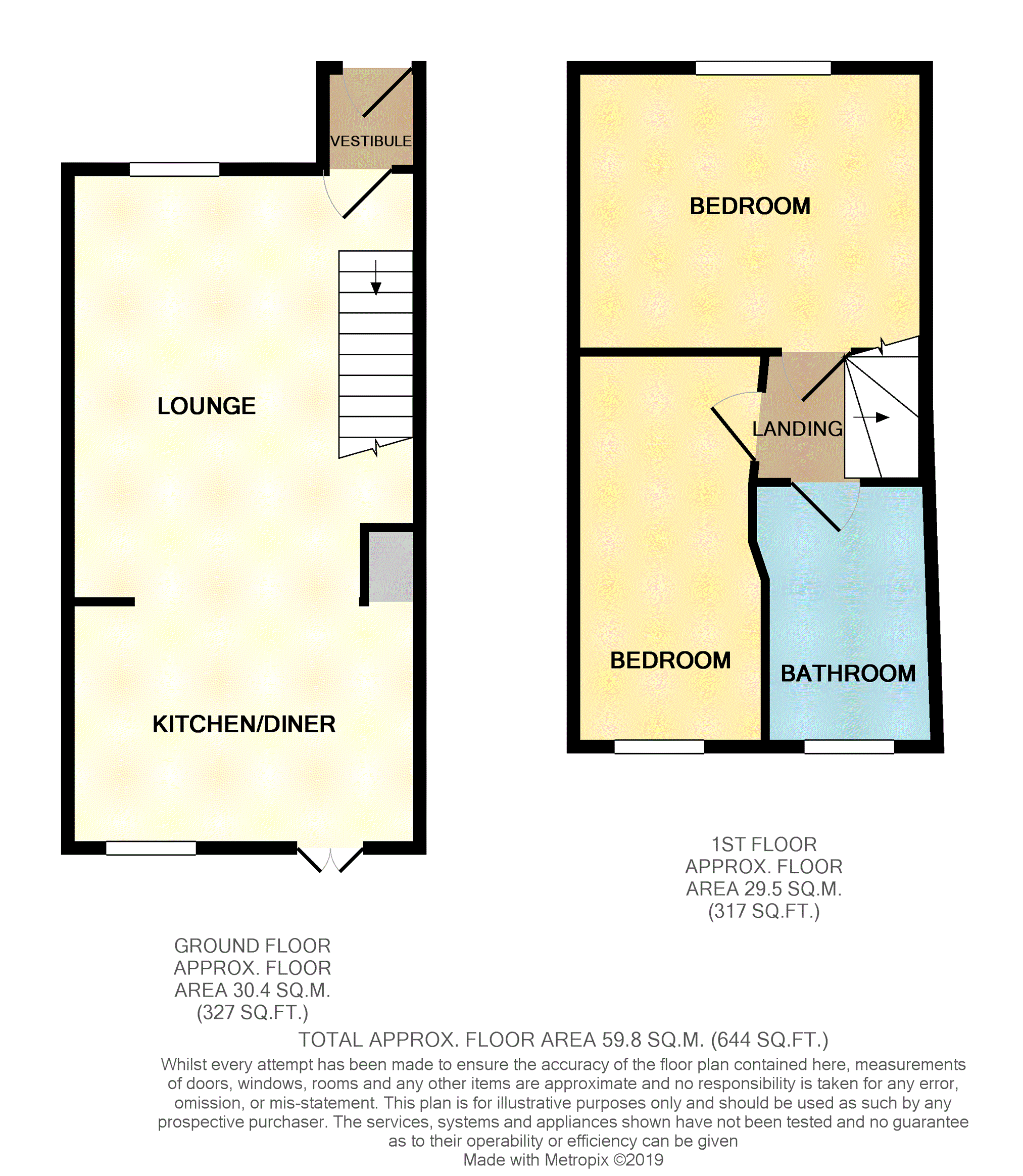2 Bedrooms Semi-detached house for sale in Harkbridge Drive, Liverpool L7 | £ 130,000
Overview
| Price: | £ 130,000 |
|---|---|
| Contract type: | For Sale |
| Type: | Semi-detached house |
| County: | Merseyside |
| Town: | Liverpool |
| Postcode: | L7 |
| Address: | Harkbridge Drive, Liverpool L7 |
| Bathrooms: | 1 |
| Bedrooms: | 2 |
Property Description
Purplebricks are delighted to offer to the market this two bedroom family home situated in the popular residential location of L7.
The property briefly comprises of a vestibule, an open plan lounge/kitchen/diner leading to a spacious south - facing rear garden with a rear gated driveway. On the first floor a landing with loft access, two bedrooms and a family bathroom suite. The property is finished to a high standard.
This property benefits from a spacious rear garden and front garden. Perfect for first-time buyers or investment property.
The property is close to good local shops, has excellent transport links (Edge Hill train station - 3 mins walk), and is close to the University of Liverpool (15 mins walk), Paddington Village (10 mins walk), Womens' Hospital and Royal Hospital (15 mins walk).
A viewing is highly recommended to appreciate its true size, value and location.
This property is being sold with no onward chain and it's freehold.
To book a viewing please visit
Vestibule
3’03” x 3’01”
Double glazed UPVC door to front aspect, tiled flooring, radiator, door leading to open plan kitchen/diner/lounge.
Lounge
15'02” x 12’09"
Solid oak wood flooring, double glazed window to front aspect, radiator, breakfast bar, carpeted stairs leading to the first floor.
Kitchen/Diner
8’12” x 12’09”
Fitted wall and base units, solid oak worktop, space for fridge/freezer, induction hob with extractor hood, electric oven, double glazed window to rear aspect, double glazed french doors leading to rear garden, tiled flooring and splashbacks, radiator and under stairs storage, wall mounted boiler in cupboard.
Landing
6’02” x 3’09”
Double glazed window to side aspect, carpeted flooring and doors leading to two bedrooms and bathroom and loft access.
Bedroom One
10’04” x 9’05”
Laminate flooring, radiator, double glazed window to front aspect and built-in wardrobe over stairs
Bedroom Two
12’07” x 7’02”
Double glazed window to rear aspect, radiator and laminate flooring
Bathroom
8’07” x 6’03”
Solid oak wood flooring, heated towel rail, bath with overhead power shower and mixer taps, fitted vanity unit with wash hand basin, double glazed frosted window to rear aspect, tiled walls and low-level WC.
Rear Garden
Flagged patio laid to lawn with shed, gated access to front garden and rear driveway. South - facing.
Property Location
Similar Properties
Semi-detached house For Sale Liverpool Semi-detached house For Sale L7 Liverpool new homes for sale L7 new homes for sale Flats for sale Liverpool Flats To Rent Liverpool Flats for sale L7 Flats to Rent L7 Liverpool estate agents L7 estate agents



.png)











