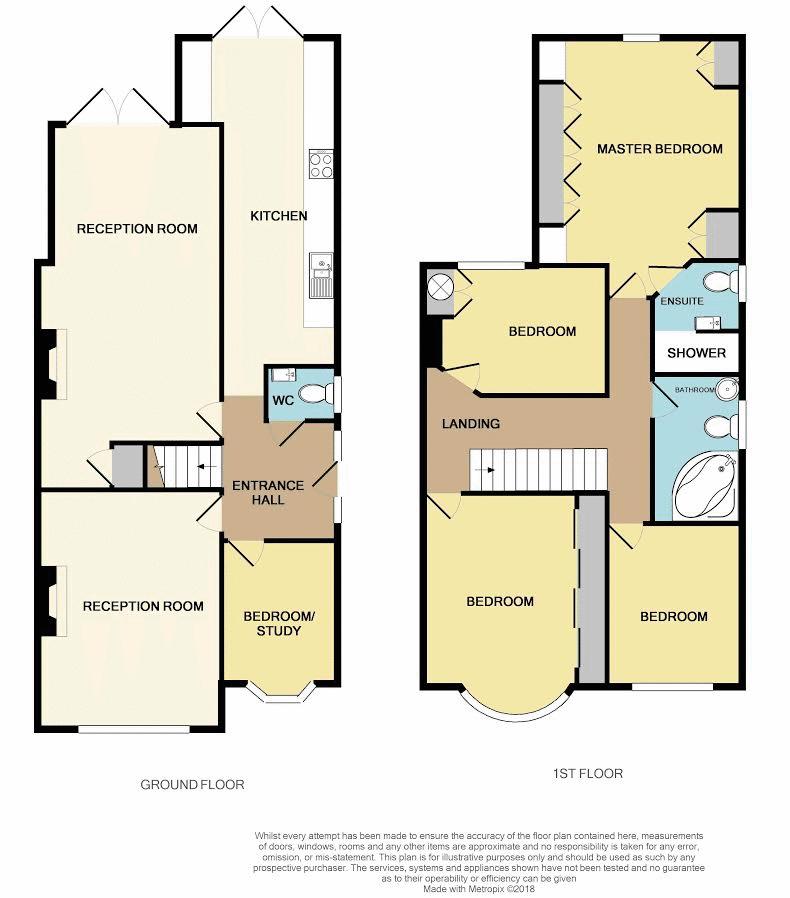5 Bedrooms Semi-detached house for sale in Harland Avenue, Sidcup DA15 | £ 715,000
Overview
| Price: | £ 715,000 |
|---|---|
| Contract type: | For Sale |
| Type: | Semi-detached house |
| County: | Kent |
| Town: | Sidcup |
| Postcode: | DA15 |
| Address: | Harland Avenue, Sidcup DA15 |
| Bathrooms: | 2 |
| Bedrooms: | 5 |
Property Description
An exceptional five-bedroom extended chalet house situated on one of Sidcup’s most sought-after roads. The property is in excellent condition and its large kitchen/diner and separate lounge really suit modern day living for any family. A recently fitted high end luxury kitchen with double French doors onto the garden provide a great entertaining space. The house is situated just a short walk from New Eltham station with frequent services into London Bridge taking a mere 18 minutes in the morning. Local shops and some of the borough's most sought-after primary and Grammar Schools are all within the catchment of the property.
The accommodation comprises:
Entrance Hallway: 8’2 x 7’4.
Newly fitted composite front door and side windows, contemporary upright wall mounted radiator, laminated wood flooring.
Cloakroom:
Low level W.C., wall mounted sink unit with mixer tap and drainer, modern wall tiles, double glazed leaded light casement window, extractor fan, laminated wood flooring, radiator
Reception Room: 23’6 x 12
Feature marble fireplace with gas installed fire with granite hearth, matching chrome wall lighting, TV/Sat Point, laminated wood flooring, Double glazed leaded light French doors providing direct access onto the decked area loverlooking the garden.
Kitchen: 21’3 x 8’2
Comprising a recently installed luxurious kitchen of matching high gloss fronted wall and base level cupboards, Inset five ring induction hob with touch control and stainless extractor over, chrome double sockets, integrated washer and dryer, space for American fridge freezer, integrated dishwasher, contemporary wall mounted upright radiator, built in aeg double oven, microwave, quartz worktop and splash back with sunken enamel sink unit drainer and mixer tap, seating area for bar stools, Double glazed leaded light French doors giving direct access onto the decked area leading to the garden.
Reception Room Two: 15’4 x 11’10
Feature sandstone fireplace with open gas fire with granite surround and hearth, TV/aerial point, laminated wood flooring, double glazed leaded light casement windows to front aspect, twin upright contemporary radiators.
Study/Bedroom Five: 11 x 7’5
Laminated wood flooring, phone/internet point, double glazed leaded light bay window to front aspect, radiator.
First floor:
Master Bedroom: 16’10 x 13’3
Matching built in wardrobes, TV aerial point, carpet, double glazed leaded light casement window to rear aspect, radiator.
En-suite:
Comprising walk in shower with marble wall tiles and feature grey slate wall, wall mounted sink unit with mixer tap, low level W.C. Chrome heated towel rail, extractor fan, double glazed leaded light casement window to side access, Amtico flooring.
Bedroom Two: 15’4 x 12
Fitted contemporary wardrobe suite with sliding doors and ample hanging space, radiator, carpet, double glazed leaded light bay window to front aspect.
Bedroom Three: 10’7 x 8’3
Carpet, radiator, cupboard housing gas central heating boiler, double glazed window to rear aspect.
Bedroom Four: 10’4 x 8’7
Carpet, double glazed bay window to front aspect, radiator.
Family Bathroom: 9’5 x 6
Three piece white suite of corner jacuzzi bath, pedestal round wash hand basin, low level W.C., extractor fan, fully tiled walls and floor, double glazed leaded light casement window to side aspect.
Externally:
Front garden established with flower border, heather and robins, parking for 2 cars with added potential to convert to three/four cars.
Rear area: Large decked area leading to established fully enclosed and exceptionally private rear garden. Laid to lawn with flower area, palm tree and shed.
Property Location
Similar Properties
Semi-detached house For Sale Sidcup Semi-detached house For Sale DA15 Sidcup new homes for sale DA15 new homes for sale Flats for sale Sidcup Flats To Rent Sidcup Flats for sale DA15 Flats to Rent DA15 Sidcup estate agents DA15 estate agents



.png)











