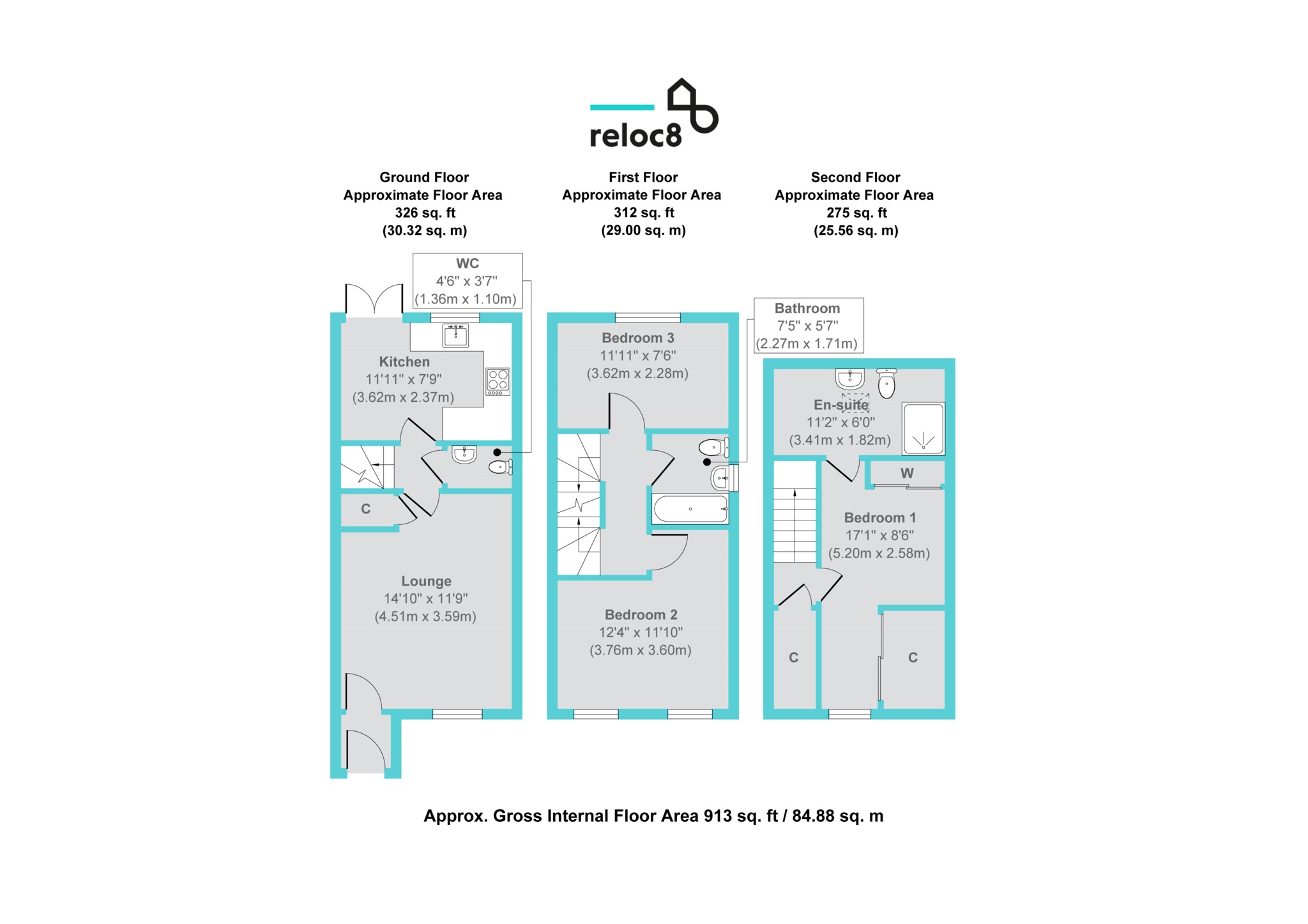3 Bedrooms Semi-detached house for sale in Harley Head Avenue, Lightcliffe, Halifax HX3 | £ 180,000
Overview
| Price: | £ 180,000 |
|---|---|
| Contract type: | For Sale |
| Type: | Semi-detached house |
| County: | West Yorkshire |
| Town: | Halifax |
| Postcode: | HX3 |
| Address: | Harley Head Avenue, Lightcliffe, Halifax HX3 |
| Bathrooms: | 2 |
| Bedrooms: | 3 |
Property Description
Entrance Vestibule
Radiator and door into the living room.
Living Room
The spacious lounge has space for a two piece suite and free standing furniture. Also has a storage cupboard, radiator and double glazed window to the front.
Cloakroom
Fitted with a low-level WC, wash and basin and radiator.
Breakfast Kitchen
This modern breakfast kitchen has been fitted with a range of matching wall and base units with complementary work surfaces and stylish brick effect splash back. Having space for a free-standing fridge freezer and plumbing for a washing machine. There is also a double glazed window to the rear and patio doors leading out onto the patio area.
Landing
Doors to bedroom two, three and the house bathroom with stairs to the master suite located on the second floor. Also having a radiator.
Bedroom Two
Space for a double bed, free standing furniture, dressing table or desk and has two double glazed windows to the front with a radiator.
Bedroom Three
Space for a double bed, free standing furniture and has a double-glazed window to the rear with a radiator.
Bathroom
Fitted with a three-piece suite including a panel bath with shower attachment, wash hand basin with vanity unit and a low-level WC. This room has been partially tiled and has laminate flooring. Also, benefiting from a heated towel rail with a double-glazed window to the side of the property.
Landing Two
A door to the master bedroom and useful storage cupboard.
Master bedroom
Having ample space for a double bed, fitted wardrobes and a dressing table. This bedroom also has a lovely bay effect window to the front and door into the en-suite. Also proving access to the storage loft area.
Ensuite
Having been fitted with a three piece suite including a walk in shower cubicle, wash hand basin and low-level WC. This room also has added space for storage, heated towel rail and a skylight.
External
To the front of the property having parking for two cars and to the rear having a lawned fenced in the garden area.
The information provided about this property does not constitute or form part of an offer or contract, nor may be it be regarded as representations. All interested parties must verify accuracy and your solicitor must verify tenure/lease information, fixtures & fittings and, where the property has been extended/converted, planning/building regulation consents. All dimensions are approximate and quoted for guidance only as are floor plans which are not to scale and their accuracy cannot be confirmed. Reference to appliances and/or services does not imply that they are necessarily in working order or fit for the purpose.
Property Location
Similar Properties
Semi-detached house For Sale Halifax Semi-detached house For Sale HX3 Halifax new homes for sale HX3 new homes for sale Flats for sale Halifax Flats To Rent Halifax Flats for sale HX3 Flats to Rent HX3 Halifax estate agents HX3 estate agents



.png)











