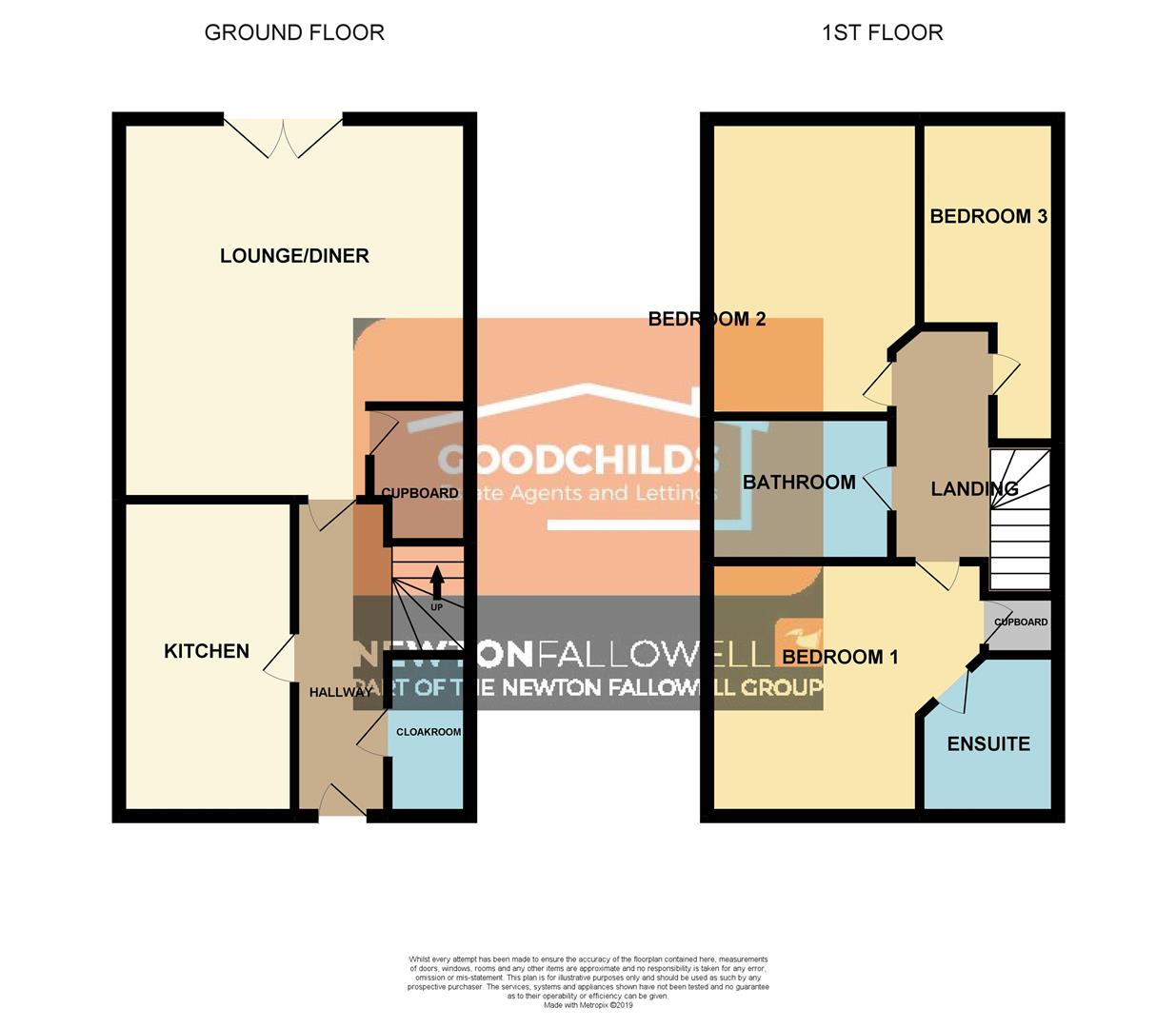3 Bedrooms Semi-detached house for sale in Harold Hines Way, Trentham, Stoke-On-Trent ST4 | £ 195,000
Overview
| Price: | £ 195,000 |
|---|---|
| Contract type: | For Sale |
| Type: | Semi-detached house |
| County: | Staffordshire |
| Town: | Stoke-on-Trent |
| Postcode: | ST4 |
| Address: | Harold Hines Way, Trentham, Stoke-On-Trent ST4 |
| Bathrooms: | 1 |
| Bedrooms: | 3 |
Property Description
Kick off your shoes and relax in this spectacular three bedroom semi detached property situated on a highly popular development with excellent commuting links. Internally the property briefly comprises; Entrance Hallway, Lounge/Diner, Fitted Kitchen, Downstairs WC, Landing, Three Bedrooms, Family Bathroom & En-Suite.
Front
Driveway with off road parking.
Hallway
Double glazed entrance door and window to the front. Laminate flooring, radiator and staircase leading to the first floor.
Downstairs Wc (2.03m x 1.02m (6'08 x 3'04))
Downstairs WC with pedestal hand wash basin. Laminate flooring. Single panel radiator. Double glazed window to the front.
Fitted Kitchen (4.01m x 2.21m (13'02 x 7'03))
Well presented fitted kitchen with a good range of wall and base units all matching. Incorporating inset one and a half bowl, stainless steel sink and single drainer with mixer tap. Gas hob and extractor fan with built in electric oven. Laminate flooring, plumbing for washing machine, radiator and double glazed window to the front.
Lounge/Diner (4.83m x 4.39m (15'10 x 14'05))
Sizeable living/dining room with double glazed french doors opening to the rear into the garden. Two single panel radiators & a storage cupboard.
Landing
Loft access. Radiator. Access to all bedrooms.
Bedroom One (3.30m x 3.30m (10'10 x 10'10))
Access to en-suite. Built in wardrobes, radiator and upvc double glazed window to the front.
En-Suite
En-suite shower room comprising of shower cubicle with electric shower. Pedestal wash hand basin and low level WC. Laminate flooring, extractor fan, heated towel rail. Double glazed window to front.
Bedroom Two (3.68m x 2.44m 1.83m (12'01 x 8' 06"))
Double glazed window to rear. Radiator
Bedroom Three ((1.65m x 2.34m extending to 3.99m max) ( (5'5 x)
Double glazed window to rear. Radiator
Family Bathroom
Appealing white three piece suite. Comprising panelled bath with shower attached. Pedestal wash hand basin and low level WC. Extractor fan, heated towel rail, part tiled walls and upvc double glazed window to the side.
Rear
En-closed rear garden with lawn and patio area.
Property Location
Similar Properties
Semi-detached house For Sale Stoke-on-Trent Semi-detached house For Sale ST4 Stoke-on-Trent new homes for sale ST4 new homes for sale Flats for sale Stoke-on-Trent Flats To Rent Stoke-on-Trent Flats for sale ST4 Flats to Rent ST4 Stoke-on-Trent estate agents ST4 estate agents



.png)










