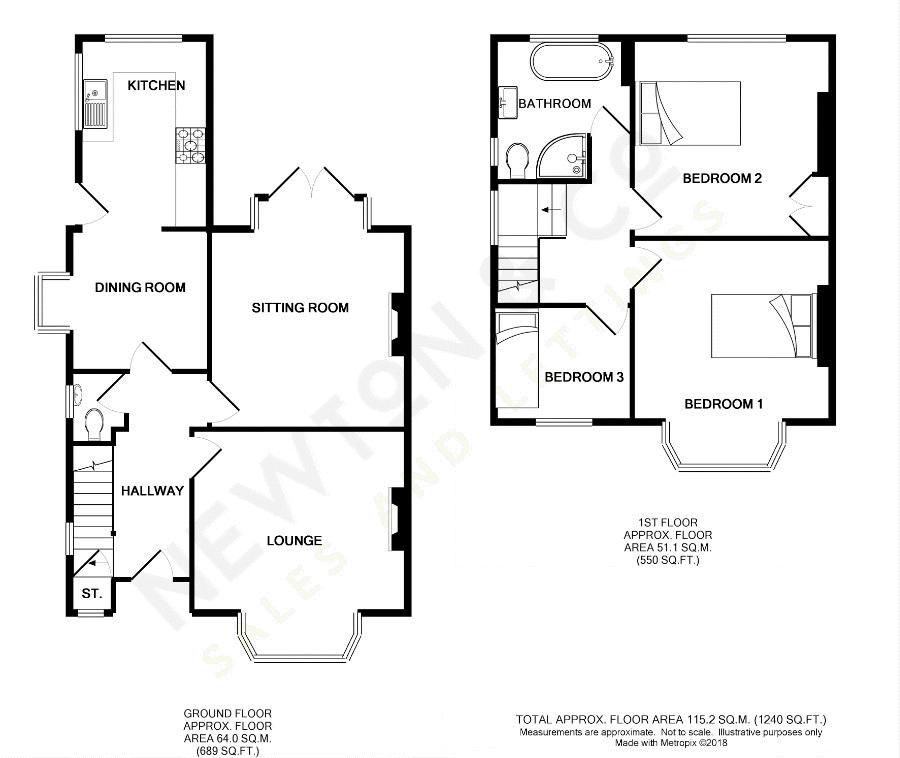3 Bedrooms Semi-detached house for sale in Harpers Lane, Smithills, Bolton BL1 | £ 275,000
Overview
| Price: | £ 275,000 |
|---|---|
| Contract type: | For Sale |
| Type: | Semi-detached house |
| County: | Greater Manchester |
| Town: | Bolton |
| Postcode: | BL1 |
| Address: | Harpers Lane, Smithills, Bolton BL1 |
| Bathrooms: | 2 |
| Bedrooms: | 3 |
Property Description
Newton & Co are delighted to offer for sale this immaculately presented semi-detached period home set in an elevated position in the much sought after Harpers Lane, Smithills.
Retaining many of its original features including stained glass windows, picture rails and stained floorboards, accommodation briefly comprises; storm porch leading into hallway, spacious bay fronted lounge, large sitting room with French doors leading out onto rear garden, dining room, open plan through to extended modern kitchen and guest w.C. To the ground floor. Rising to the first floor you will find two large double bedrooms, a further single along with a contemporary 4-piece bathroom suite. Externally the property offers great sized well maintained gardens both front and rear along with two driveways both front and rear and detached garage access via Beechfield Road.
Located on the much sought after tree-lined Harpers Lane, Smithills the property is set close to well regarded local schooling and amenities along with being just a few minutes walk from both Moss Bank Park and Smithills County Park.
Ground Floor
Storm Porch
Timber original style door leading into the property.
Hallway (13' 9'' x 7' 10'' (4.20m x 2.40m))
Original stained glass hardwood window to side elevation. Ceiling light point. Radiator. Staircase leading to first floor landing. Original stained timber floorboards.
Storage Cupboard
Original stained glass hardwood window to front elevation.
Lounge (13' 11'' x 11' 10'' (4.25m x 3.60m plus bay))
Large original stained glass hardwood bay window front elevation. Gas fire with feature surround. Ceiling light point. Picture rails. Original stained timber floorboards.
Sitting Room (12' 10'' x 13' 0'' (3.90m x 3.95m plus bay))
Large UPVC double glazed bay window with French doors leading out onto rear garden. Gas fire with feature surround. Ceiling light point. Radiator. Picture rails. Original stained timber floorboards.
Dining Room (9' 2'' x 9' 0'' (2.80m x 2.75m plus bay))
Original hardwood bay window to side elevation. Ceiling light point. Radiator. Tiled flooring. Open plan through to:
Kitchen (12' 4'' x 8' 4'' (3.75m x 2.55m))
Modern kitchen fitted with a range of wall and base units in a white gloss finish. Contrasting worktop with stainless steel sink and drainer. Built-in electric double oven. 5-ring gas hob with stainless steel splash-back and extractor above. Space for freestanding fridge/ freezer. Plumbed for washing machine and dishwasher. UPVC double glazed windows to side and rear elevations with composite door leading out onto side elevation. Three ceiling light points. Tiled flooring.
Guest W.C (4' 7'' x 3' 7'' (1.40m x 1.10m))
Comprising of modern back-to-wall w.C and wall hung wash hand basin. UPVC double glazed window to side elevation. Ceiling light point. Heated towel rail.
First Floor
Landing (9' 0'' x 7' 9'' (2.75m x 2.35m))
Large original stained glass hardwood window to side elevation. Ceiling light point. Loft hatch access.
Bedroom One (13' 0'' x 12' 0'' (3.95m x 3.65m plus bay))
Spacious double with large UPVC double glazed bay window to front elevation. Ceiling light point. Radiator.
Bedroom Two (13' 0'' x 12' 10'' (3.95m x 3.90m))
Spacious double with built-in cupboard. Large UPVC double glazed window to rear elevation. Ceiling light point. Radiator.
Bedroom Three (9' 0'' x 7' 7'' (2.75m x 2.30m))
UPVC double glazed window to front elevation. Ceiling light point. Radiator.
Bathroom (9' 4'' x 8' 10'' (2.85m max x 2.70m max))
Contemporary 4-piece siuite comprising of w.C, wall mounted vanity wash hand basin, freestanding bath and corner shower with fixed shower-head above and glazd screen. UPVC double glazed windows to side and rear elevations. Recessed spotlights. Heated towel rail. White tiled elevations with feature glass mosaic. Tiled flooring.
Externally
Front Garden
Well maintained laid to lawn frontage with hedge row surround and Victorian red brick wall. Block-paved driveway offering off road parking for several cars.
Rear Garden
Block-paved patio stepping out onto great sized lawn with mature plant bedding surround.
Driveway & Garage
Detached garage and additional block-paved driveway accessed via Beechfield Road to the rear of the property.
Property Location
Similar Properties
Semi-detached house For Sale Bolton Semi-detached house For Sale BL1 Bolton new homes for sale BL1 new homes for sale Flats for sale Bolton Flats To Rent Bolton Flats for sale BL1 Flats to Rent BL1 Bolton estate agents BL1 estate agents



.png)











