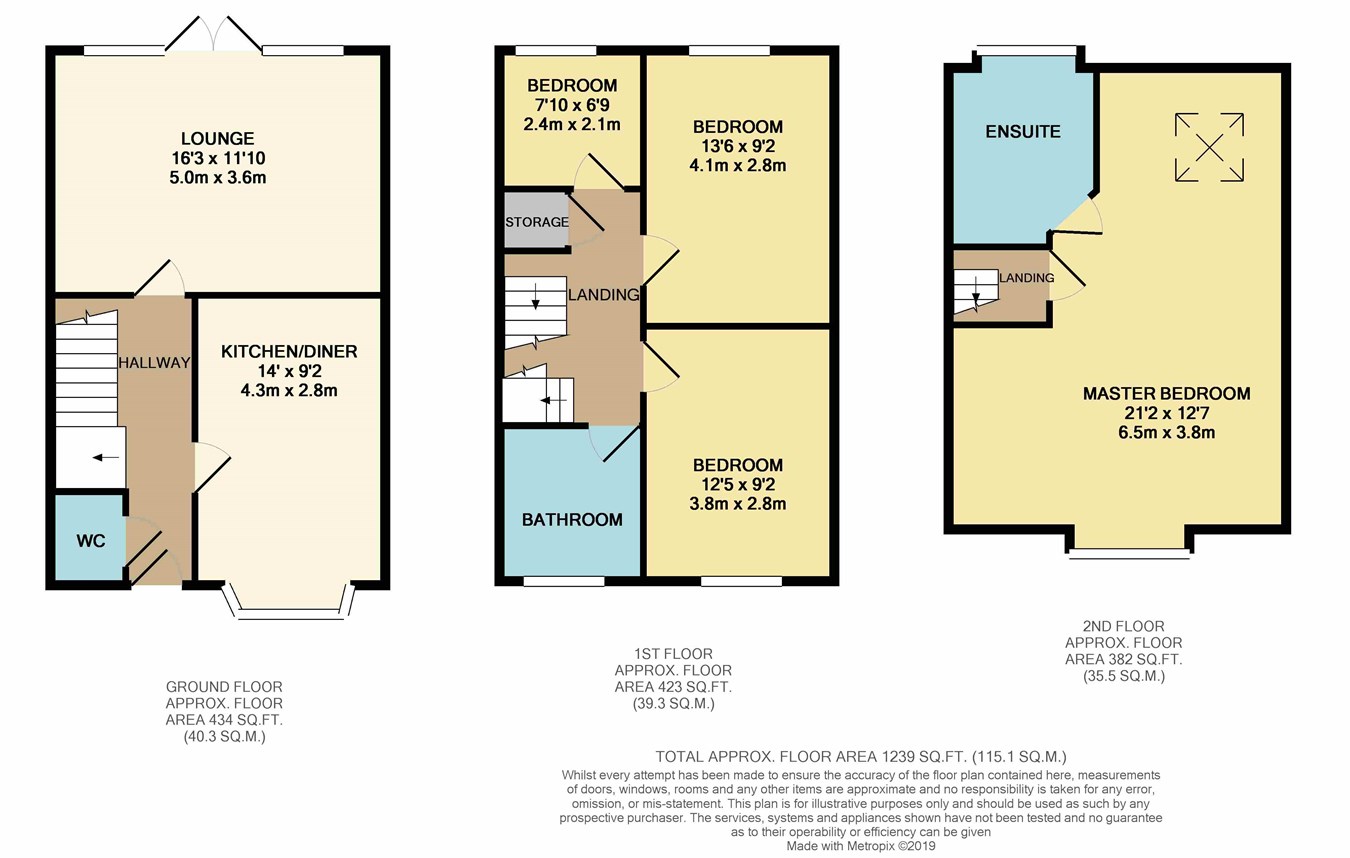4 Bedrooms Semi-detached house for sale in Harrier Close, Lostock, Bolton BL6 | £ 220,000
Overview
| Price: | £ 220,000 |
|---|---|
| Contract type: | For Sale |
| Type: | Semi-detached house |
| County: | Greater Manchester |
| Town: | Bolton |
| Postcode: | BL6 |
| Address: | Harrier Close, Lostock, Bolton BL6 |
| Bathrooms: | 0 |
| Bedrooms: | 4 |
Property Description
Four bedroom modern and freehold semi detached family home in the lostock area of bolton, immaculate condition. The ground floor comprises of entrance hall, cloakroom/wc, fitted modern dining kitchen. To the rear is a lounge with double glazed French patio doors opening to a rear large garden which is mainly laid to lawn, patio area to the side with hot tub (included in the sale) and shed enclosed by fencing. To the first floor there are two double bedrooms, study/bedroom and a family bathroom. To the second floor the property boasts a spacious and superb master bedroom with en-suite. Externally to the front is a lawned garden area and a driveway for one car space plus a parking permit for additional parking and has added security with CCTV installed. The property is located on a residential estate giving access to the M61 junction 6 and to the Middlebrook Retail Park and Train Station.
Entrance hall
Front entrance door leading to a spacious hallway, radiator, staircase leading to the first floor.
Guest WC
Low level wc, pedestal wash hand basin with tiled splash backs, radiator.
Lounge
16' 3" x 11' 10" (4.95m x 3.61m) uPVC double glazed French patio doors leading to a large rear garden, wall mounted electric fire, two radiators.
Kitchen/diner
14' 0" x 9' 2" (4.27m x 2.79m) A range of modern style fitted matching wall and base units, stainless steel sink and drainer with mixer tap, integrated electric oven and four ring gas hob with extractor fan over, stainless steel splash backs. Plumbing for washing machine, tiled flooring, double glazed bay window to the front, radiator. Dishwasher and fridge freezer is included in the price.
First floor landing
Built in cylinder cupboard and cupboard housing gas central heating combination boiler. Staircase leads to second floor.
Bedroom two
13' 6" x 9' 2" (4.11m x 2.79m) uPVC double glazed window to the rear, range of fitted wardrobes, radiator.
Bedroom three
12' 5" x 9' 2" (3.78m x 2.79m) Double glazed window to the front, double radiator.
Study/bedroom four
7' 10" x 6' 9" (2.39m x 2.06m) Double glazed window to the rear, double radiator, range of fitted furniture including wall units and desk.
Bathroom
Three piece matching suite with panelled bath, pedestal wash hand basin, dual flush wc, double glazed opaque window to the front, part tiled, double radiator, shaver point, ceiling extractor fan.
Second floor landing
Double radiator.
Master bedroom
6.45m x 3.83m (21' 2" x 12' 7") Light, spacious and airy master bedroom with double glazed window to the front and skylight window to the rear, radiators, eaves storage and loft access.
En-suite
Double shower cubicle with mixer shower, dual flush wc, pedestal wash hand basin, double radiator, part tiled, double glazed opaque window to the rear, shaver point, ceiling extractor fan.
Gardens & parking
Externally to the front of the property there is a laid to lawn garden and a driveway for one car space plus a parking permit for additional parking. To the rear of the property there is large garden mainly laid to lawn with fenced boundary, hot tub (included in the sale) gated access and patio area to the side.
Property Location
Similar Properties
Semi-detached house For Sale Bolton Semi-detached house For Sale BL6 Bolton new homes for sale BL6 new homes for sale Flats for sale Bolton Flats To Rent Bolton Flats for sale BL6 Flats to Rent BL6 Bolton estate agents BL6 estate agents



.png)











