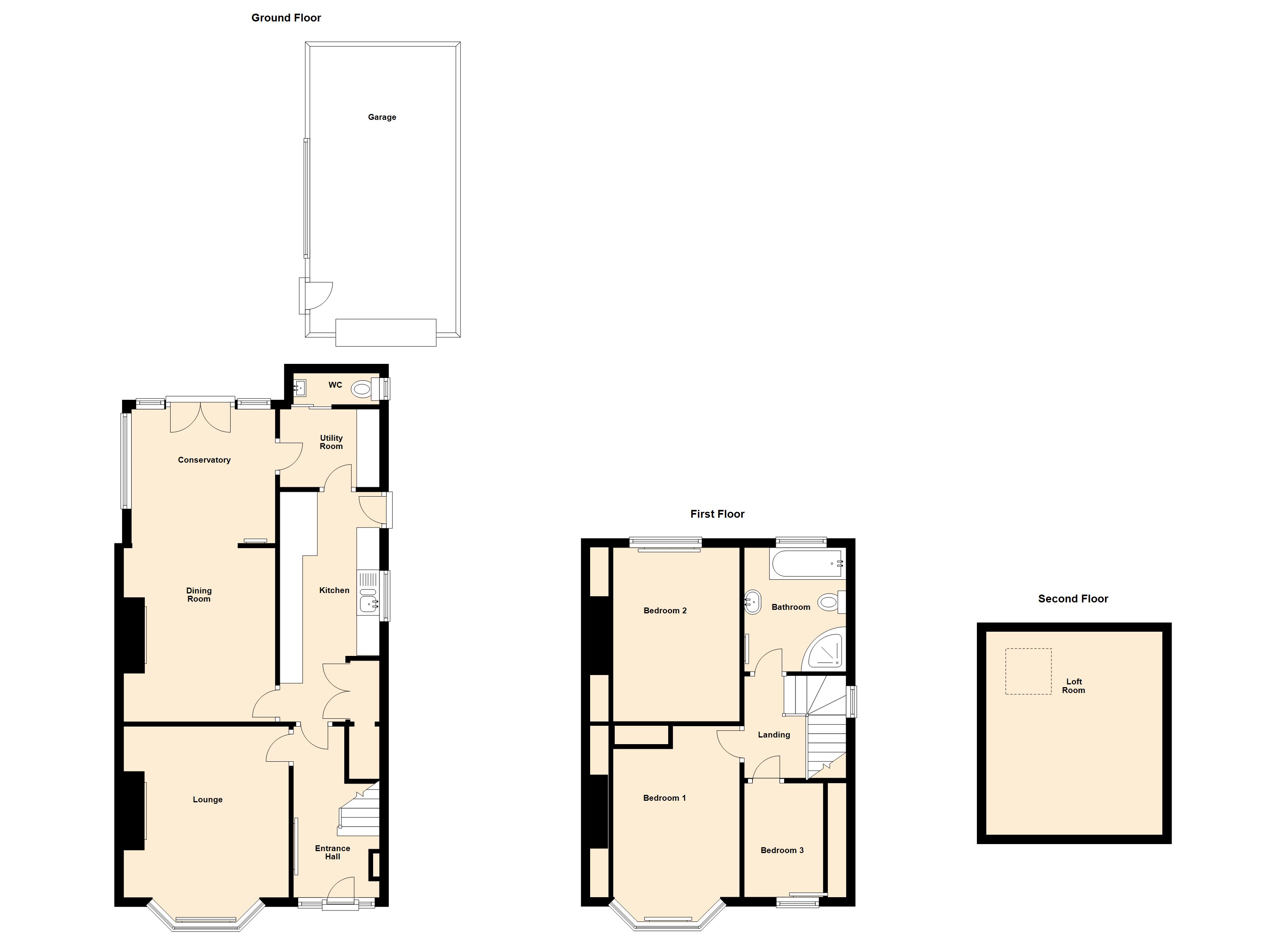3 Bedrooms Semi-detached house for sale in Harrington Avenue, Blackpool FY4 | £ 200,000
Overview
| Price: | £ 200,000 |
|---|---|
| Contract type: | For Sale |
| Type: | Semi-detached house |
| County: | Lancashire |
| Town: | Blackpool |
| Postcode: | FY4 |
| Address: | Harrington Avenue, Blackpool FY4 |
| Bathrooms: | 1 |
| Bedrooms: | 3 |
Property Description
Ground floor
entrance hall Cupboard with fuse box and gas and electricity meters, radiator, stairs to first floor landing, opaque entrance door
lounge 12' 4" (14'3" into bay) x 11' 11" (3.76m x 3.63m) Upvc double glazed leaded bay window to front with coloured glass, gas fire with surround and plinth, double radiator, three wall lights, cornice style ceiling
dining room 12' 6" x 10' 11" (3.81m x 3.33m) Gas fire, cornice style ceiling with recessed spotlights, open plan to conservatory
conservatory/orangery 10' 4" x 9' 8" (3.15m x 2.95m) Upvc double glazed roof, uPVC opaque double glazed window to side, radiator, power and lights connected, tiled flooring, two wall lights, uPVC double glazed double door to rear
kitchen 16' 6" x 7' 2" (5.03m x 2.18m) Fitted with a matching modern range of base and eye level units with underlighting and round edged worktops, 1+1/2 bowl sink unit with single drainer and swan neck mixer tap, integrated fridge/freezer and dishwasher, uPVC double glazed window to side, storage cupboard leading to under-stairs storage cupboard, tiled flooring, recessed spotlights
utility room 6' 0" x 5' 9" (1.83m x 1.75m) Eye level units, round edged worktop, plumbing for washing machine, space for tumble dryer, tiled flooring
WC 5' 11" x 2' 3" (1.8m x 0.69m) Small uPVC opaque double glazed window to side, fitted with two piece suite comprising pedestal wash hand basin and low-level WC, tiled flooring
first floor
landing Upvc opaque double glazed window to side, access to converted loft via pull down ladder
bedroom 1 12' 3" (14'2" into bay) x 10' 9" (3.73m x 3.28m) Upvc double glazed leaded bay window to front with coloured glass, fitted wardrobes, fitted dressing table, radiator
bedroom 2 12' 6" x 10' 11" (3.81m x 3.33m) Upvc double glazed window to rear, fitted wardrobes, radiator
bedroom 3 8' 3" x 7' 3" (2.51m x 2.21m) Upvc double glazed leaded window to front with coloured glass, fitted wardrobes with overhead storage cupboards and drawers, radiator
bathroom 7' 2" x 8' 11" (2.18m x 2.72m) Fitted with four piece suite comprising paneled bath, pedestal wash hand basin, shower enclosure with fitted shower and low-level WC, full height tiling to all walls, uPVC opaque double glazed window to rear, radiator, tiled flooring, timber panelled ceiling with recessed spotlights
second floor
loft room 14' 7" x 12' 8" (4.44m x 3.86m) Velux Skylight, lights connected
outside 37' Front driveway providing off-road parking and access to garage
Enclosed 37' west facing rear garden laid to lawn with a variety of trees
garage 10' 6" x 20' 7" (3.2m x 6.27m) Power and lights connected, uPVC double glazed window to side, up and over door, Upvc double glazed opaque door to side
council tax band D
energy efficiency rating D
property tenure We are verbally informed by the vendor that the property is freehold
mortgages for A great deal on your mortgage or re-mortgage contact us... Mortgage Options are pleased to offer all Stephen Tew clients A free no obligation mortgage review to see if we can save you money on your mortgage. Lettings & management Stephen Tew Estate Agents are able to offer a full lettings & management service. Landlords urgently required Please contact for further details.
Property Location
Similar Properties
Semi-detached house For Sale Blackpool Semi-detached house For Sale FY4 Blackpool new homes for sale FY4 new homes for sale Flats for sale Blackpool Flats To Rent Blackpool Flats for sale FY4 Flats to Rent FY4 Blackpool estate agents FY4 estate agents



.png)











