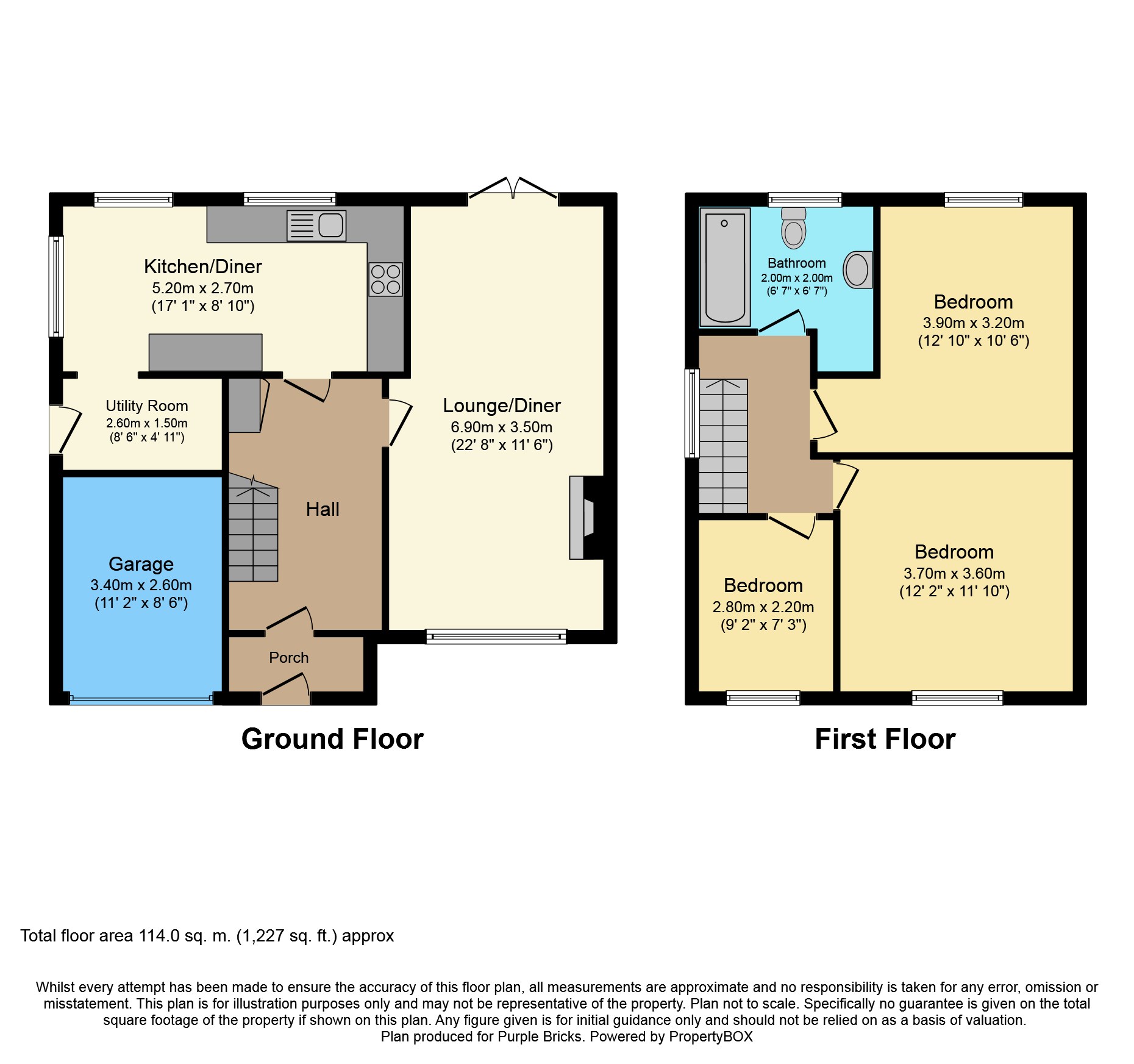3 Bedrooms Semi-detached house for sale in Harris Drive, Bury BL9 | £ 240,000
Overview
| Price: | £ 240,000 |
|---|---|
| Contract type: | For Sale |
| Type: | Semi-detached house |
| County: | Greater Manchester |
| Town: | Bury |
| Postcode: | BL9 |
| Address: | Harris Drive, Bury BL9 |
| Bathrooms: | 1 |
| Bedrooms: | 3 |
Property Description
Location...Location...Purplebricks are thrilled to be instructed with this superb extended semi detached property which is located in a very desirable area of Unsworth. The property comprises of an entrance hall, spacious lounge, kitchen and dining room, utility, on the first floor, three bedrooms and a main bathroom on the first floor. The property benefits from a beautiful rear garden and offers lots of potential to extend further if required, paved driveway and garage. Conveniently placed for local amenities and access to the motorway network.
Book your viewings online 7 days a week 24/7 to avoid disappointment.
Entrance Porch
Upvc porch built on dwarf brick wall, UPVC double glazed windows, UPVC double glazed and panelled front door leads directly into the porch, polished granite flooring, white upvc clad ceiling white chrome insets. Front door is a wood panelled modern glazed door to the top which leads to entrance hallway.
Entrance Hallway
Stairs which lead to the first floor landing with most modern glass balustrade, laminated flooring, good size under stairs storage cupboard, smoke alarm, coved ceiling, radiator with thermostatic valve.
Lounge
22'7 x 11'5
UPVC double glazed window overlooking the front of the property, to the rear double opening UPVC double glazed French doors with matching static side panels which lead out onto the rear, radiator with thermostatic valve, coved ceiling, recessed halogen ceiling lights in brushed nickel effect, light and plug sockets to match, modern feature hole in the wall with wallet surround. Beautifully appointed lounge/dining room.
Kitchen/Dining Room
17'5 x 8'7
Three UPVC double glazed windows, two overlook the rear and one overlooking the side, quality fitted kitchen which is American walnut and gloss red contrasting solid granite glitter working surfaces over, modern red glass splash backs to all appropriate areas, built in bowl and a half stainless steel sink with matching mixer tap, range of base and wall units, built in double electric oven and grill in brushed stainless steel, matching four burners hob in brushed stainless steel, extractor hood three speed with lighting, integrated dishwasher, fridge, freezer, built in wine racks, polished solid granite black flooring.
Dining end; Radiator, pull up plug socket out of the work surface, coved ceiling, squared off archway leads through to utility room.
Utility Room
8'4 x 5'3
Range of base units, plumbing for automatic washing machine, place for dryer, solid polished granite floor continues from kitchen, rod style door panelled to bottom with double glazed glass panel to the top which leads out onto the side of the property.
Landing
Return glass balustrade, loft access, UPVC double glazed window with figured glass for privacy overlooking side of property, coved ceiling, smoke alarm, all doors are four panelled white pressed doors with brushed nickel door furnishings.
Master Bedroom
12'1 x 9'10 to the front of fitted furniture which runs across one wall.
UPVC double glazed window overlooking front of property, radiator, coved ceiling, quality fitted bedroom furniture in oak frame with cream gloss doors with brushed nickel door furnishings incorporating three double, one single wardrobe and built in drawer units.
Bedroom Two
12'5 at widest point X 10'4
UPVC double glazed window overlooking rear of property, coved ceiling.
Bedroom Three
9 x 7'1
UPVC double glazed window overlooking front of property, radiator, coved ceiling, brushed nickel light switches and sockets.
Family Bathroom
8'6 x 7'3 at widest point
Two long slim feature UPVC double glazed windows with etched glass for privacy, three piece white German sanitary suite incorporating panelled bath with over bath chrome effect power shower, built in plasma TV does need converting to digital, walls around bath area are large gloss marble effect modern tiling with matching floor, vanity sink with chrome effect mixer tap which sits in a floating American oak high gloss vanity unit with shelf and drawer, floating glass shelves built into alcove, recessed halogen ceiling lights in brushed nickel effect, low level wc with soft close seat and lid, white UPVC gloss tongue and groove ceiling with chrome insets, most stunning feature room.
Garage
Integral garage but due to the utility it is now slightly smaller than average and will take a small car, ( Prime for further conversion with relevant planning)
Garden
Front; Most spacious flagged driveway, laid to lawn garden with decorative planted border to one side.
Rear: Enclosed good sized rear garden with path which meanders down one side, planted borders around the edges with well established bushes, flowering shrubs and hardy perennials, laid to lawn, gate to side which segregates the front from the rear of the property. Sun all day from mid morning until sunset.
Property Location
Similar Properties
Semi-detached house For Sale Bury Semi-detached house For Sale BL9 Bury new homes for sale BL9 new homes for sale Flats for sale Bury Flats To Rent Bury Flats for sale BL9 Flats to Rent BL9 Bury estate agents BL9 estate agents



.png)











