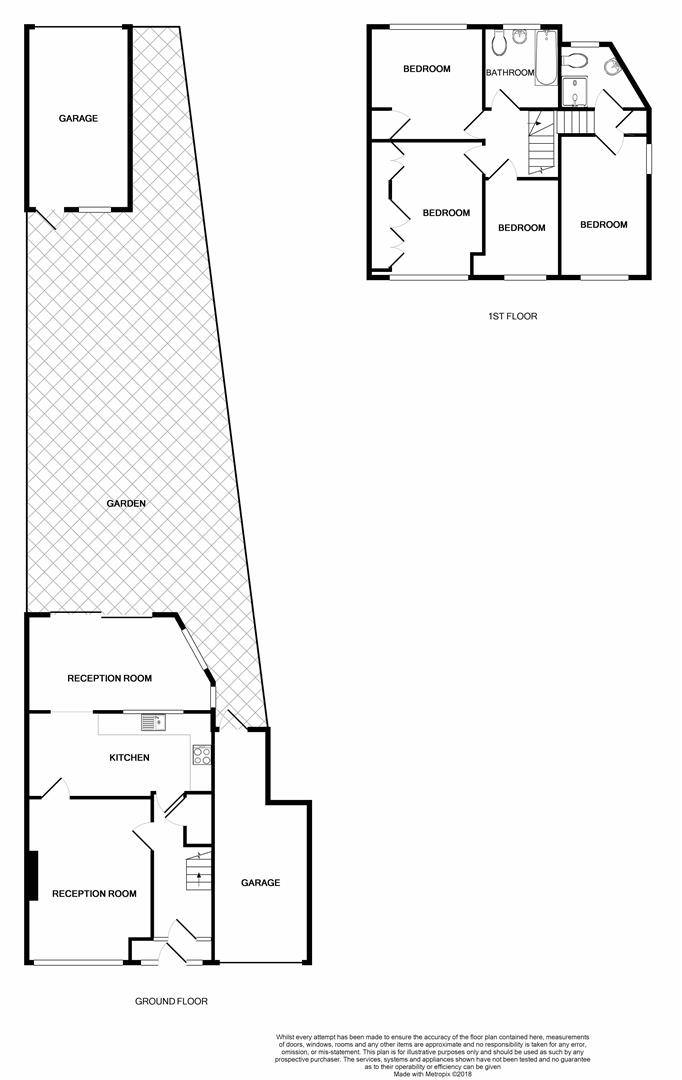4 Bedrooms Semi-detached house for sale in Harrison Walk, Cheshunt, Waltham Cross EN8 | £ 495,000
Overview
| Price: | £ 495,000 |
|---|---|
| Contract type: | For Sale |
| Type: | Semi-detached house |
| County: | Hertfordshire |
| Town: | Waltham Cross |
| Postcode: | EN8 |
| Address: | Harrison Walk, Cheshunt, Waltham Cross EN8 |
| Bathrooms: | 2 |
| Bedrooms: | 4 |
Property Description
The grange estate! Lanes are pleased to present this extended to side and rear four bedroom semi detached property situated in this popular location in Central Cheshunt. The property benefits from off street parking for several cars, two garages, south facing rear garden, first floor bathroom and first floor shower room. The property is within walking distance to the Old Pond Shopping facilities, local schools, bus routes and Cheshunt Rail Station. Offered chain free.
Porch To:
Hallway
Stairs to first floor landing, radiator and under stairs storage cupboard.
Reception One (4.57m x 3.35m (15'0 x 11'0))
Double glazed window to front aspect, radiator and fire place.
Kitchen/Breakfast Room (5.49m x 2.39m (18'0 x 7'10))
Eye and base level units, sink with mixer tap, space for dishwasher, fitted oven, hob and extractor, integrated fridge, breakfast bar and open to:
Reception Two (5.49m x 2.74m (18'0 x 9'0))
Narrowing to 14'0. Two double glazed windows to side aspect, double glazed patio doors to rear aspect, radiator.
First Floor Landing
Loft access and storage cupboard.
Bedroom One (3.66m x 2.46m (12'0 x 8'1))
To fitted wardrobes. Double glazed window to front aspect, radiator.
Bedroom Two (3.05m x 3.05m (10'0 x 10'0))
Double glazed window to rear aspect, airing cupboard and radiator.
Bedroom Three (3.96m x 2.44m (13'0 x 8'0))
Double glazed window to front and side aspect and radiator.
Bedroom Four (2.74m x 2.13m (9'0 x 7'0))
Double glazed window to front aspect, radiator.
Bathroom
Double glazed window to rear aspect, paneled bath with mixer tap and shower attachment, low level wc, wash hand basin, radiator.
Shower Room
Double glazed window to rear aspect, shower cubicle, low level wc, wash hand basin.
Front
Block paved off street parking for several cars, access to integrated garage, laid lawn and mature shrub borders.
Integral Garage (4.57m x 2.72m (15'0 x 8'11))
Up and over door with utility area which has a sink and spaces for a fridge/freezer, washing machine and tumble dryer
Rear Garden
Patio area, laid lawn and access to rear garage
Rear Garage
Vehicle access via rear service road with pedestrian door from rear garden.
Reference
CH5822/pl/pl/pl/23052018
Property Location
Similar Properties
Semi-detached house For Sale Waltham Cross Semi-detached house For Sale EN8 Waltham Cross new homes for sale EN8 new homes for sale Flats for sale Waltham Cross Flats To Rent Waltham Cross Flats for sale EN8 Flats to Rent EN8 Waltham Cross estate agents EN8 estate agents



.png)











