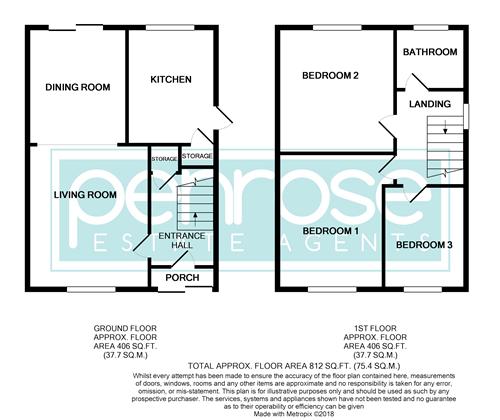3 Bedrooms Semi-detached house for sale in Hart Lane, Luton LU2 | £ 250,000
Overview
| Price: | £ 250,000 |
|---|---|
| Contract type: | For Sale |
| Type: | Semi-detached house |
| County: | Bedfordshire |
| Town: | Luton |
| Postcode: | LU2 |
| Address: | Hart Lane, Luton LU2 |
| Bathrooms: | 1 |
| Bedrooms: | 3 |
Property Description
**** guide price £250,000 - £260,000 ****
A brilliant opportunity has arisen to to purchase this realistically priced and popular three bedroom semi detached house. Ideally situated in the sought after Round Green area of Luton within easy reach of Luton mainline train station, town centre and a host of great schools and amenities. In need of some modernisation there would be real scope to add value to this property with minimal outlay. Internally to the ground floor is a dual aspect through lounge/diner and separate kitchen. The kitchen and dining room could be opened up with separate lounge to the front subject to building regulation approval. The first floor has three well proportioned bedrooms and modern family bathroom. Externally to the front is a driveway for two cars and a lawn area which could be converted into further parking if required. The driveway to the side offers further parking and huge scope for extension. To the rear is a large rear garden with a detached garage/workshop. This is a must view property for anybody looking within this budget and one not to miss! Contact one of the team today to arrange an internal viewing.
Entrance Porch (5' 2'' x 10' 9'' (1.57m x 3.27m))
Double glazed patio doors to front, frosted door to entrance hall.
Entrance Hall (5' 7'' x 6' 10'' (1.70m x 2.08m))
Stairs to first floor, radiator, wood effect flooring, under stairs storage.
Living Room (13' 4'' x 11' 1'' (4.06m x 3.38m))
Double glazed window to front, radiator, wood effect flooring, open into dining room.
Dining Room (11' 1'' x 9' 0'' (3.38m x 2.74m))
Double glazed patio doors to rear, radiator, wood effect flooring.
Kitchen (10' 5'' x 8' 1'' (3.17m x 2.46m))
Double glazed window to rear, double glazed door to side, storage cupboard, range of wall and base units with work surfaces over, single drainer sink unit with mixer tap, space for white goods.
Landing
Double glazed frosted window to side.
Bedroom 1 (13' 3'' x 9' 6'' (4.04m x 2.89m))
Double glazed window to front, airing cupboard.
Bedroom 2 (11' 5'' x 10' 6'' (3.48m x 3.20m))
Double glazed window to rear, radiator.
Bedroom 3 (9' 4'' x 7' 5'' (2.84m x 2.26m))
Double glazed window to front, radiator.
Bathroom (6' 5'' x 5' 7'' (1.95m x 1.70m))
Double glazed frosted window to rear, panelled bath with mixer tap and wall mounted shower, wall mounted heated towel rail, low flush WC, pedestal wash hand basin, ceramic tiling to splash backs.
Property Location
Similar Properties
Semi-detached house For Sale Luton Semi-detached house For Sale LU2 Luton new homes for sale LU2 new homes for sale Flats for sale Luton Flats To Rent Luton Flats for sale LU2 Flats to Rent LU2 Luton estate agents LU2 estate agents



.png)











